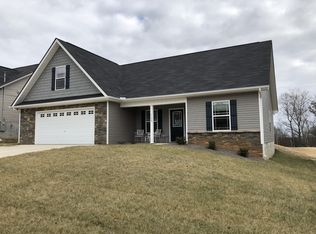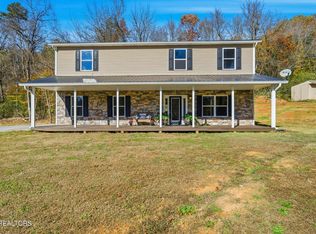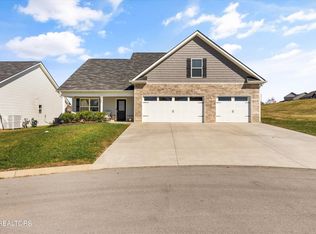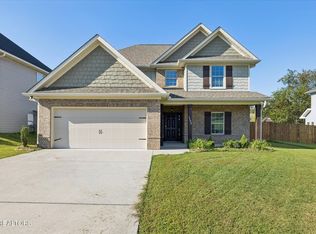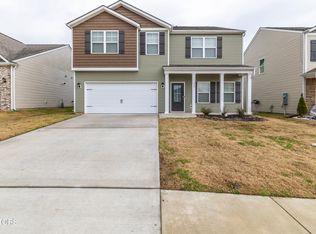Welcome to this stunning 4-bedroom, 2.5-bathroom home nestled on a level lot with a privacy-fenced backyard, perfect for enjoying peaceful outdoor moments. Step inside to discover a spacious open living area with high ceilings, creating an inviting and airy atmosphere. The kitchen and dining room combo offers a seamless flow for entertaining and family gatherings. The main level features a convenient half bath and a generous linen closet. The master suite is a true retreat, boasting a large walk-in closet, a soaking tub, a double vanity, and a walk-in shower. Upstairs, you'll find three spacious bedrooms and a bonus room, along with a full bath. The bonus room offers a versatile space that can be tailored to suit your needs. Whether you envision it as a home office, a playroom for the kids, a media room, or a guest suite, this room provides ample space and flexibility. With its generous size, it can easily accommodate various furniture arrangements and activities. Natural light pours in through the windows, enhancing the room's inviting ambiance. This additional space truly adds to the home's functionality, providing endless possibilities for customization and use.
The home also includes a 2-car garage and is located in a great neighborhood, making it an ideal choice for comfortable and stylish living.
For sale
$475,000
1125 Blackstone View Ln, Knoxville, TN 37932
4beds
2,128sqft
Est.:
Single Family Residence
Built in 2018
6,098.4 Square Feet Lot
$-- Zestimate®
$223/sqft
$20/mo HOA
What's special
Convenient half bathPrivacy-fenced backyardLarge walk-in closetGenerous linen closetBonus roomThree spacious bedroomsLevel lot
- 6 days |
- 609 |
- 19 |
Likely to sell faster than
Zillow last checked: 8 hours ago
Listing updated: December 04, 2025 at 08:16am
Listed by:
Jenny Moynihan Wilson 865-270-5644,
ReMax First 865-981-1004
Source: East Tennessee Realtors,MLS#: 1323459
Tour with a local agent
Facts & features
Interior
Bedrooms & bathrooms
- Bedrooms: 4
- Bathrooms: 3
- Full bathrooms: 2
- 1/2 bathrooms: 1
Rooms
- Room types: Bonus Room
Heating
- Central, Natural Gas
Cooling
- Central Air, Ceiling Fan(s), Zoned
Appliances
- Included: Dishwasher, Microwave, Range, Self Cleaning Oven
Features
- Walk-In Closet(s), Kitchen Island, Pantry, Eat-in Kitchen, Bonus Room
- Flooring: Carpet, Hardwood, Vinyl
- Windows: Windows - Vinyl, Insulated Windows
- Basement: None
- Has fireplace: No
- Fireplace features: None
Interior area
- Total structure area: 2,128
- Total interior livable area: 2,128 sqft
Property
Parking
- Total spaces: 2
- Parking features: Garage Door Opener, Attached, Main Level
- Attached garage spaces: 2
Lot
- Size: 6,098.4 Square Feet
- Dimensions: 45.38 x 107.22 x IRR
- Features: Cul-De-Sac, Level
Details
- Parcel number: 130FB021
Construction
Type & style
- Home type: SingleFamily
- Architectural style: Traditional
- Property subtype: Single Family Residence
Materials
- Stone, Vinyl Siding, Wood Siding, Frame
Condition
- Year built: 2018
Utilities & green energy
- Sewer: Public Sewer
- Water: Public
Community & HOA
Community
- Subdivision: Blackstone S/D Unit 1
HOA
- Has HOA: Yes
- HOA fee: $240 annually
Location
- Region: Knoxville
Financial & listing details
- Price per square foot: $223/sqft
- Tax assessed value: $351,200
- Annual tax amount: $1,364
- Date on market: 12/4/2025
Estimated market value
Not available
Estimated sales range
Not available
Not available
Price history
Price history
| Date | Event | Price |
|---|---|---|
| 12/4/2025 | Listed for sale | $475,000-5%$223/sqft |
Source: | ||
| 11/1/2025 | Listing removed | $499,900$235/sqft |
Source: | ||
| 9/9/2025 | Price change | $499,900-2%$235/sqft |
Source: | ||
| 8/15/2025 | Price change | $510,000-2.8%$240/sqft |
Source: | ||
| 7/24/2025 | Price change | $524,900-1.3%$247/sqft |
Source: | ||
Public tax history
Public tax history
| Year | Property taxes | Tax assessment |
|---|---|---|
| 2024 | $1,364 | $87,800 |
| 2023 | $1,364 | $87,800 |
| 2022 | $1,364 +1.6% | $87,800 +38.7% |
Find assessor info on the county website
BuyAbility℠ payment
Est. payment
$2,621/mo
Principal & interest
$2285
Home insurance
$166
Other costs
$170
Climate risks
Neighborhood: 37932
Nearby schools
GreatSchools rating
- NAFarragut Primary SchoolGrades: PK-3Distance: 1.3 mi
- 7/10Hardin Valley Middle SchoolGrades: 6-8Distance: 2.1 mi
- 7/10Hardin Valley AcademyGrades: 9-12Distance: 2 mi
- Loading
- Loading
