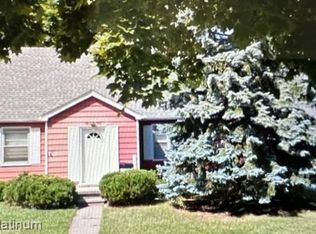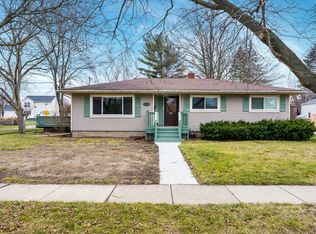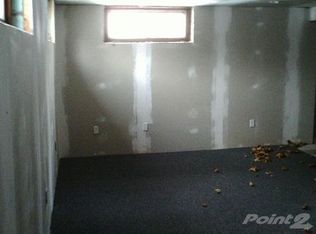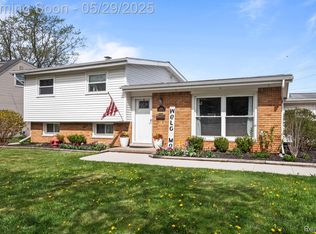Sold for $350,000 on 12/10/25
$350,000
1125 Braeview Dr, Howell, MI 48843
3beds
2,284sqft
Single Family Residence
Built in 1959
10,018.8 Square Feet Lot
$369,200 Zestimate®
$153/sqft
$2,852 Estimated rent
Home value
$369,200
$351,000 - $388,000
$2,852/mo
Zestimate® history
Loading...
Owner options
Explore your selling options
What's special
Ranch with a Brand new roof with 50 year warranty, Modern Upgrades and Urban Homestead Vibe, nestled in a peaceful pocket just steps from vibrant downtown Howell! This beautifully updated ranch offers the perfect blend of walkable convenience and private backyard space with a fully fenced backyard oasis complete with mature hedges for privacy, a garden-ready greenhouse, and storage shed. Inside, the home has been thoughtfully renovated with an open floor plan. The completely reimagined kitchen is a showstopper—featuring modern cabinetry, granite counters, a center island with built-in power, pantry, open shelving, sleek tile backsplash, a wall removed to open up the space and new doorway added for access to the oversize deck. One of the rare finds in this area is the addition of a primary ensuite-finished with walk-in closet and tiled tub. Several windows have been replaced and are under warranty. Finished basement has full bath and large rec or home office space, and has been professionally waterproofed. If you enjoy strolling to restaurants, festivals, shopping, and farmers markets, without giving up green space, this is your opportunity to have it all. Motivated seller. Welcome home!
Zillow last checked: 8 hours ago
Listing updated: December 11, 2025 at 03:50am
Listed by:
Sherri Garron 810-229-7000,
The Buckley Jolley R E Team,
Todd Buckley 810-229-7000,
The Buckley Jolley R E Team
Bought with:
Kendra Cupp, 6501392689
Partners Real Estate Professionals PC
Source: Realcomp II,MLS#: 20251051872
Facts & features
Interior
Bedrooms & bathrooms
- Bedrooms: 3
- Bathrooms: 3
- Full bathrooms: 3
Primary bedroom
- Level: Entry
- Area: 231
- Dimensions: 21 X 11
Bedroom
- Level: Entry
- Area: 168
- Dimensions: 14 X 12
Bedroom
- Level: Entry
- Area: 121
- Dimensions: 11 X 11
Primary bathroom
- Level: Entry
- Area: 88
- Dimensions: 11 X 8
Other
- Level: Entry
- Area: 48
- Dimensions: 8 X 6
Other
- Level: Basement
- Area: 88
- Dimensions: 11 X 8
Other
- Level: Entry
- Area: 126
- Dimensions: 14 X 9
Family room
- Level: Basement
- Area: 814
- Dimensions: 37 X 22
Kitchen
- Level: Entry
- Area: 168
- Dimensions: 14 X 12
Laundry
- Level: Basement
- Area: 247
- Dimensions: 19 X 13
Living room
- Level: Entry
- Area: 272
- Dimensions: 17 X 16
Heating
- Forced Air, Natural Gas
Cooling
- Ceiling Fans, Central Air
Appliances
- Included: Dishwasher, Disposal, Dryer, Free Standing Gas Range, Free Standing Refrigerator, Microwave, Washer
- Laundry: Laundry Room
Features
- Basement: Finished
- Has fireplace: No
Interior area
- Total interior livable area: 2,284 sqft
- Finished area above ground: 1,434
- Finished area below ground: 850
Property
Parking
- Total spaces: 1
- Parking features: One Car Garage, Attached, Electricityin Garage, Garage Door Opener
- Attached garage spaces: 1
Features
- Levels: One
- Stories: 1
- Entry location: GroundLevelwSteps
- Patio & porch: Deck, Porch
- Pool features: None
- Fencing: Back Yard,Fenced
Lot
- Size: 10,018 sqft
- Dimensions: 76 x 128 x 83 x 120
Details
- Additional structures: Sheds
- Parcel number: 1735401046
- Special conditions: Short Sale No,Standard
Construction
Type & style
- Home type: SingleFamily
- Architectural style: Ranch
- Property subtype: Single Family Residence
Materials
- Vinyl Siding
- Foundation: Basement, Crawl Space, Poured
- Roof: Asphalt
Condition
- New construction: No
- Year built: 1959
Utilities & green energy
- Sewer: Public Sewer
- Water: Public
Community & neighborhood
Community
- Community features: Sidewalks
Location
- Region: Howell
- Subdivision: HEATHER HEATH ADD 1
Other
Other facts
- Listing agreement: Exclusive Right To Sell
- Listing terms: Cash,Conventional
Price history
| Date | Event | Price |
|---|---|---|
| 12/10/2025 | Sold | $350,000-5.4%$153/sqft |
Source: | ||
| 11/17/2025 | Pending sale | $369,900$162/sqft |
Source: | ||
| 11/5/2025 | Listed for sale | $369,900-5.1%$162/sqft |
Source: | ||
| 11/5/2025 | Listing removed | $389,900$171/sqft |
Source: | ||
| 10/21/2025 | Listed for sale | $389,900$171/sqft |
Source: | ||
Public tax history
| Year | Property taxes | Tax assessment |
|---|---|---|
| 2025 | -- | $132,400 -3% |
| 2024 | -- | $136,500 -1.2% |
| 2023 | -- | $138,100 +19.8% |
Find assessor info on the county website
Neighborhood: 48843
Nearby schools
GreatSchools rating
- 6/10Southwest Elementary SchoolGrades: PK-5Distance: 0.1 mi
- 6/10Parker Middle SchoolGrades: 6-8Distance: 3.1 mi
- 8/10Howell High SchoolGrades: 9-12Distance: 0.6 mi

Get pre-qualified for a loan
At Zillow Home Loans, we can pre-qualify you in as little as 5 minutes with no impact to your credit score.An equal housing lender. NMLS #10287.
Sell for more on Zillow
Get a free Zillow Showcase℠ listing and you could sell for .
$369,200
2% more+ $7,384
With Zillow Showcase(estimated)
$376,584


