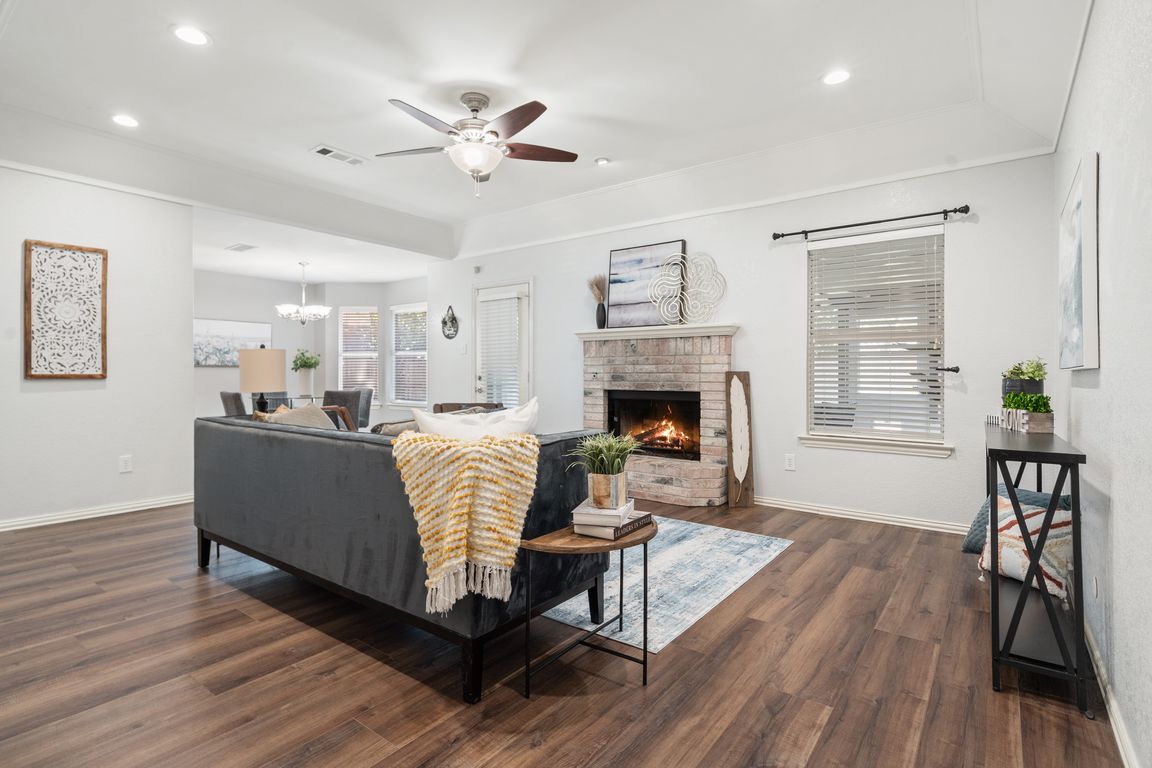
For sale
$350,000
3beds
1,669sqft
1125 Briar Oaks Dr, Irving, TX 75060
3beds
1,669sqft
Single family residence
Built in 1992
6,647 sqft
2 Attached garage spaces
$210 price/sqft
What's special
Extra garage storageGas-log fireplaceOpen floor planFresh paintBeautifully landscaped backyardEnclosed sunroomCeiling fans
Nestled in a welcoming Irving community, this move-in ready home offers the perfect balance of comfort, convenience, and lifestyle. The open floor plan is filled with natural light and features spacious walk-in closets, charming bay windows, ceiling fans, a security system, and a smart, functional layout. Relax or entertain in the spacious ...
- 6 days
- on Zillow |
- 3,015 |
- 78 |
Likely to sell faster than
Source: NTREIS,MLS#: 21050149
Travel times
Living Room
Kitchen
Primary Bedroom
Zillow last checked: 7 hours ago
Listing updated: September 14, 2025 at 02:04pm
Listed by:
Shane Richards 0697586 817-929-1717,
Keller Williams Realty 817-329-8850
Source: NTREIS,MLS#: 21050149
Facts & features
Interior
Bedrooms & bathrooms
- Bedrooms: 3
- Bathrooms: 2
- Full bathrooms: 2
Primary bedroom
- Features: Built-in Features, Double Vanity, Garden Tub/Roman Tub, Linen Closet, Walk-In Closet(s)
- Level: First
- Dimensions: 13 x 19
Bedroom
- Level: First
- Dimensions: 10 x 11
Bedroom
- Level: First
- Dimensions: 10 x 14
Breakfast room nook
- Level: First
- Dimensions: 11 x 10
Kitchen
- Level: First
- Dimensions: 9 x 8
Living room
- Features: Ceiling Fan(s), Fireplace
- Level: First
- Dimensions: 18 x 15
Utility room
- Features: Utility Room
- Level: First
- Dimensions: 6 x 5
Heating
- Central, Fireplace(s), Natural Gas
Cooling
- Attic Fan, Central Air, Ceiling Fan(s), Electric
Appliances
- Included: Dishwasher, Electric Oven, Electric Range, Disposal, Gas Water Heater, Microwave
- Laundry: Washer Hookup, Electric Dryer Hookup
Features
- Cable TV
- Flooring: Carpet, Ceramic Tile, Vinyl
- Windows: Bay Window(s), Window Coverings
- Has basement: No
- Number of fireplaces: 1
- Fireplace features: Gas Log, Gas Starter, Living Room, Masonry, Wood Burning
Interior area
- Total interior livable area: 1,669 sqft
Video & virtual tour
Property
Parking
- Total spaces: 2
- Parking features: Driveway, Garage Faces Front, Storage
- Attached garage spaces: 2
- Has uncovered spaces: Yes
Features
- Levels: One
- Stories: 1
- Patio & porch: Rear Porch, Enclosed, Covered
- Exterior features: Rain Gutters
- Pool features: None
- Fencing: Wood
Lot
- Size: 6,647.26 Square Feet
- Features: Interior Lot, Landscaped, Sprinkler System
Details
- Parcel number: 323190500A0060000
Construction
Type & style
- Home type: SingleFamily
- Architectural style: Traditional,Detached
- Property subtype: Single Family Residence
Materials
- Brick
- Foundation: Slab
- Roof: Composition
Condition
- Year built: 1992
Utilities & green energy
- Sewer: Public Sewer
- Water: Public
- Utilities for property: Natural Gas Available, Overhead Utilities, Sewer Available, Separate Meters, Water Available, Cable Available
Green energy
- Energy efficient items: Thermostat
Community & HOA
Community
- Security: Security System, Fire Alarm, Smoke Detector(s), Security Service
- Subdivision: Miracle Estates
HOA
- Has HOA: No
Location
- Region: Irving
Financial & listing details
- Price per square foot: $210/sqft
- Tax assessed value: $272,430
- Annual tax amount: $2,114
- Date on market: 9/11/2025
- Exclusions: Refrigerator located in garage