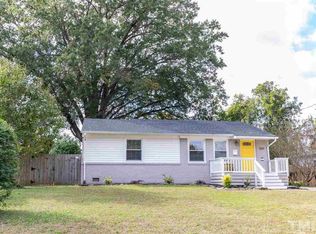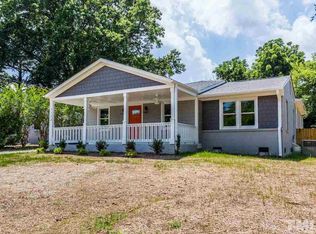Don't miss this renovated GEM just outside downtown! A fresh, open design flows perfectly with 2 Bedrooms & 2 FULL Baths. The Owner's Suite includes a private Bath with Tile Shower and Flooring as well as a wonderful Walk In Closet! The Kitchen includes all new Cabinets with Under Cabinet Lighting, Genuine Marble Tops, Black Stainless Appliances and an Island to separate the Dining space. The backyard is Fully Fenced, offers shade under the 25' Covered Porch and a Separate Grilling Patio for Outdoor Fun!
This property is off market, which means it's not currently listed for sale or rent on Zillow. This may be different from what's available on other websites or public sources.

