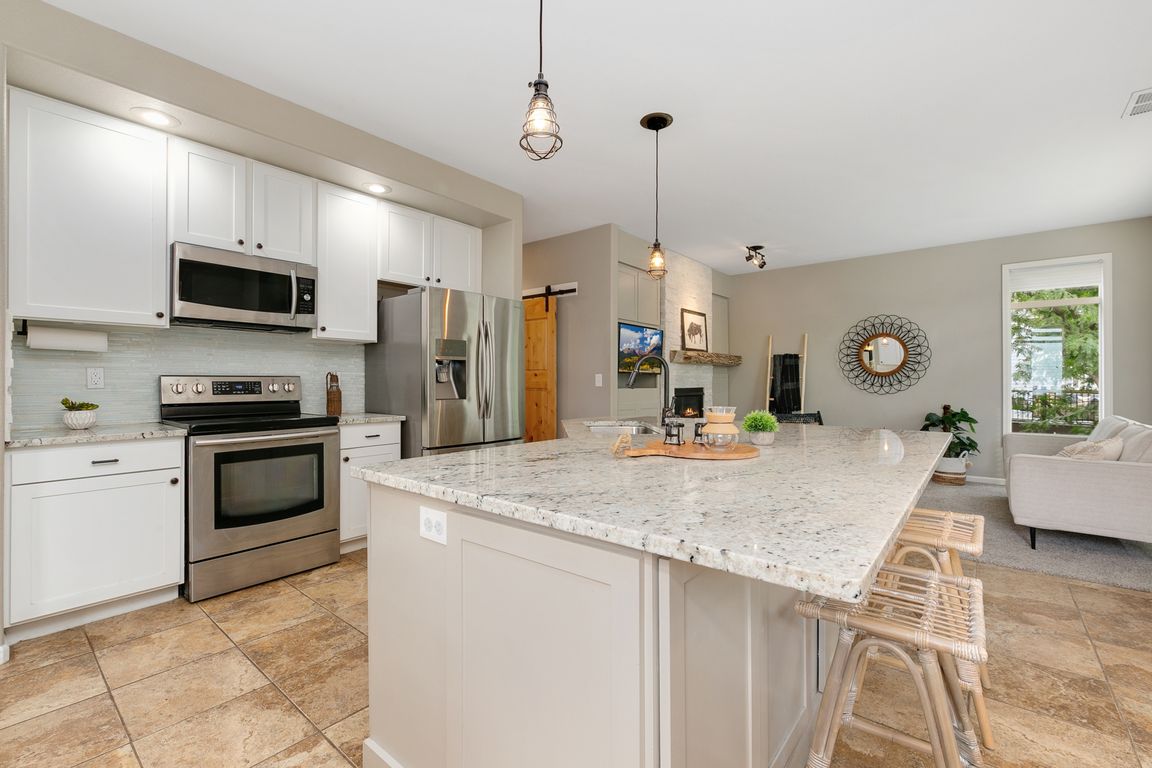
For salePrice cut: $10K (10/28)
$680,000
5beds
3,380sqft
1125 Canvasback Dr, Fort Collins, CO 80525
5beds
3,380sqft
Residential-detached, residential
Built in 1996
6,315 sqft
2 Attached garage spaces
$201 price/sqft
$1,828 annually HOA fee
What's special
Stylish finishesWalkout basementModern appliancesLuxurious primary bedroom suiteDedicated main floor officeGourmet spaceWet bar
Welcome home to this stunning 2-story beauty in desirable Paragon Point. Boasting five spacious bedrooms and four well-appointed bathrooms, there's plenty of room to spread out. Upon entering, you'll find soaring ceilings, an open concept floorplan, and a dedicated main floor office-perfect for remote work or quiet study sessions. The heart ...
- 78 days |
- 1,069 |
- 70 |
Likely to sell faster than
Source: IRES,MLS#: 1042981
Travel times
Private Sanctuary
Welcome!
Foyer
Living Room
Dining Room
Kitchen
Family Room
Main Floor Office
Main Floor Powder & Laundry Room
Primary Bedroom
Primary Bathroom
Upper Secondary Bedrooms & Hall Bathroom
Finished Walkout Basement
Basement Bedrooms & Bathroom
Outdoor Living
Neighborhood Pool & Tennis
The "Neighbors"
Zillow last checked: 8 hours ago
Listing updated: November 19, 2025 at 03:19am
Listed by:
Ben Woodrum 970-581-2540,
Coldwell Banker Realty- Fort Collins,
Michelle Woodrum 970-420-4347,
Coldwell Banker Realty- Fort Collins
Source: IRES,MLS#: 1042981
Facts & features
Interior
Bedrooms & bathrooms
- Bedrooms: 5
- Bathrooms: 4
- Full bathrooms: 2
- 3/4 bathrooms: 1
- 1/2 bathrooms: 1
Primary bedroom
- Area: 195
- Dimensions: 15 x 13
Bedroom 2
- Area: 121
- Dimensions: 11 x 11
Bedroom 3
- Area: 100
- Dimensions: 10 x 10
Bedroom 4
- Area: 121
- Dimensions: 11 x 11
Bedroom 5
- Area: 110
- Dimensions: 11 x 10
Dining room
- Area: 130
- Dimensions: 13 x 10
Family room
- Area: 130
- Dimensions: 13 x 10
Kitchen
- Area: 100
- Dimensions: 10 x 10
Living room
- Area: 221
- Dimensions: 17 x 13
Heating
- Forced Air
Cooling
- Central Air, Ceiling Fan(s)
Appliances
- Included: Electric Range/Oven, Dishwasher, Refrigerator, Washer, Dryer, Microwave
- Laundry: Washer/Dryer Hookups, Main Level
Features
- Study Area, Eat-in Kitchen, Separate Dining Room, Cathedral/Vaulted Ceilings, Open Floorplan, Pantry, Walk-In Closet(s), Wet Bar, Kitchen Island, Open Floor Plan, Walk-in Closet
- Flooring: Carpet, Wood
- Windows: Window Coverings
- Basement: Full,Partially Finished,Walk-Out Access
- Has fireplace: Yes
- Fireplace features: Gas, Family/Recreation Room Fireplace
Interior area
- Total structure area: 3,380
- Total interior livable area: 3,380 sqft
- Finished area above ground: 2,200
- Finished area below ground: 1,180
Property
Parking
- Total spaces: 2
- Parking features: Oversized
- Attached garage spaces: 2
- Details: Garage Type: Attached
Features
- Levels: Two
- Stories: 2
- Patio & porch: Patio, Deck
- Exterior features: Lighting
- Fencing: Fenced,Wood
Lot
- Size: 6,315 Square Feet
- Features: Curbs, Gutters, Sidewalks, Fire Hydrant within 500 Feet, Lawn Sprinkler System, Rolling Slope, Abuts Private Open Space
Details
- Parcel number: R1392409
- Zoning: RL
- Special conditions: Private Owner
Construction
Type & style
- Home type: SingleFamily
- Property subtype: Residential-Detached, Residential
Materials
- Wood/Frame, Brick, Composition Siding
- Roof: Composition
Condition
- Not New, Previously Owned
- New construction: No
- Year built: 1996
Utilities & green energy
- Electric: Electric, City of FTC
- Gas: Natural Gas, Xcel Energy
- Sewer: District Sewer
- Water: District Water, FTC/LVLD
- Utilities for property: Natural Gas Available, Electricity Available
Community & HOA
Community
- Features: Clubhouse, Tennis Court(s), Pool, Playground, Park, Hiking/Biking Trails
- Subdivision: Paragon Point
HOA
- Has HOA: Yes
- Services included: Common Amenities, Trash, Management
- HOA fee: $1,828 annually
Location
- Region: Fort Collins
Financial & listing details
- Price per square foot: $201/sqft
- Tax assessed value: $723,800
- Annual tax amount: $4,379
- Date on market: 9/5/2025
- Cumulative days on market: 79 days
- Listing terms: Cash,Conventional,VA Loan
- Exclusions: Seller's Personal Property And Staging Items.
- Electric utility on property: Yes
- Road surface type: Paved, Asphalt