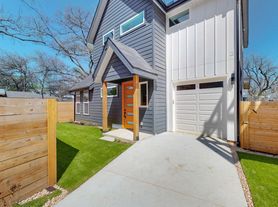Discover the charm and comfort of this delightful home now available for lease. This inviting 3-bedroom, 3-bathroom residence offers a balance of style and practicality within its 1,518 square feet of living space, plus an additional 300 sq ft studio in the backyard. Step inside to find a seamless blend of modern amenities and warm character. The open floor plan features high ceilings and durable laminate and tile flooring throughout, enhancing the home's airy feel. The kitchen is a chef's delight, equipped with a breakfast bar, dishwasher, disposal, and a microwave, making meal preparation a breeze. Outdoor enthusiasts will appreciate the private yard, patio, and porch, perfect for relaxation or entertaining, as well as it's ideal location steps from the Red Bluff Nature Preserve.The home also provides covered parking with a carport and additional driveway space. Explore this captivating home that blends comfort with convenience, offering a unique opportunity to lease a wonderful property in a sought-after neighborhood.
House for rent
$2,580/mo
1125 Christie Dr #1, Austin, TX 78721
3beds
1,518sqft
Price may not include required fees and charges.
Singlefamily
Available now
Cats, dogs OK
Central air, ceiling fan
In kitchen laundry
2 Carport spaces parking
Central
What's special
Modern amenitiesPrivate yardHigh ceilingsBreakfast bar
- 58 days |
- -- |
- -- |
Travel times
Looking to buy when your lease ends?
Consider a first-time homebuyer savings account designed to grow your down payment with up to a 6% match & 3.83% APY.
Facts & features
Interior
Bedrooms & bathrooms
- Bedrooms: 3
- Bathrooms: 3
- Full bathrooms: 3
Heating
- Central
Cooling
- Central Air, Ceiling Fan
Appliances
- Included: Dishwasher, Disposal, Dryer, Microwave, Range, Washer
- Laundry: In Kitchen, In Unit, Laundry Closet
Features
- Beamed Ceilings, Breakfast Bar, Ceiling Fan(s), Corain Counters, Crown Molding, Eat-in Kitchen, High Ceilings, No Interior Steps, Open Floorplan, Primary Bedroom on Main, Vaulted Ceiling(s), Walk-In Closet(s)
- Flooring: Laminate, Tile
Interior area
- Total interior livable area: 1,518 sqft
Property
Parking
- Total spaces: 2
- Parking features: Carport, Driveway, Other
- Has carport: Yes
- Details: Contact manager
Features
- Stories: 1
- Exterior features: Contact manager
- Has view: Yes
- View description: Contact manager
Construction
Type & style
- Home type: SingleFamily
- Property subtype: SingleFamily
Materials
- Roof: Composition,Shake Shingle
Condition
- Year built: 1999
Community & HOA
Location
- Region: Austin
Financial & listing details
- Lease term: Negotiable
Price history
| Date | Event | Price |
|---|---|---|
| 10/6/2025 | Price change | $2,580-0.8%$2/sqft |
Source: Unlock MLS #3424244 | ||
| 9/16/2025 | Price change | $2,600-3%$2/sqft |
Source: Unlock MLS #3424244 | ||
| 8/13/2025 | Listed for rent | $2,680$2/sqft |
Source: Unlock MLS #3424244 | ||

