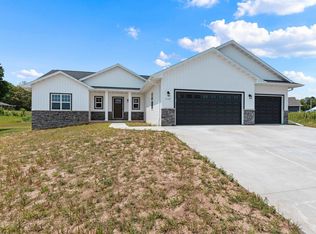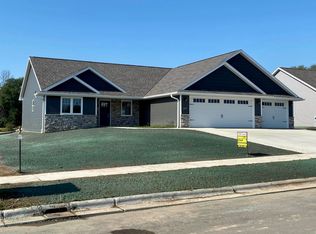Sold
$584,900
1125 Crescent Sq, Green Bay, WI 54313
5beds
2,931sqft
Single Family Residence
Built in 2024
0.4 Acres Lot
$592,900 Zestimate®
$200/sqft
$3,554 Estimated rent
Home value
$592,900
$498,000 - $711,000
$3,554/mo
Zestimate® history
Loading...
Owner options
Explore your selling options
What's special
Light filled casually sophisticated 5 bdrm stunner in high demand Howard-Suamico. Built in '24 by Kersher Construction, designer selected details, warm neutral palette, LOTS of sunshine, vaulted ceilings, fantastic kitchen w/tons of storage/pantry/solid surface counters/tile backsplash/island, gorgeous spa-like primary suite w/ stunning color & material selections, cozy great room, spacious dinette w/ large glass sliders to cedar/metal railing deck, 2 more bdrms/full bath/laundry on main level. LL features a fantastic wet bar/family room w/ fp/2 more bdrms/full bath/lots of storage/stairs to GA. Spacious .403 acre lot w/ a super backyard in new neighborhood w/ sidewalks. Looking for an incredible home w/ a beautiful vibe? You found it.
Zillow last checked: 8 hours ago
Listing updated: August 19, 2025 at 03:01am
Listed by:
Sandra Ranck OFF-D:920-265-5033,
EXP Realty LLC
Bought with:
Jill Dickson-Kesler
Coldwell Banker Real Estate Group
Source: RANW,MLS#: 50311351
Facts & features
Interior
Bedrooms & bathrooms
- Bedrooms: 5
- Bathrooms: 3
- Full bathrooms: 3
Bedroom 1
- Level: Main
- Dimensions: 13x16
Bedroom 2
- Level: Main
- Dimensions: 12x13
Bedroom 3
- Level: Main
- Dimensions: 12x10
Bedroom 4
- Level: Lower
- Dimensions: 12x13
Bedroom 5
- Level: Lower
- Dimensions: 12x13
Dining room
- Level: Main
- Dimensions: 15x9
Family room
- Level: Lower
- Dimensions: 20x22
Kitchen
- Level: Main
- Dimensions: 15x12
Living room
- Level: Main
- Dimensions: 15x22
Other
- Description: Foyer
- Level: Main
- Dimensions: 11x8
Other
- Description: Laundry
- Level: Main
- Dimensions: 5x7
Other
- Description: Rec Room
- Level: Lower
- Dimensions: 12x23
Heating
- Forced Air
Cooling
- Forced Air, Central Air
Appliances
- Included: Dishwasher, Disposal, Dryer, Microwave, Range, Refrigerator, Washer
Features
- At Least 1 Bathtub, Kitchen Island, Pantry, Split Bedroom, Vaulted Ceiling(s), Walk-In Closet(s), Walk-in Shower, Wet Bar
- Flooring: Wood/Simulated Wood Fl
- Basement: Full,Full Sz Windows Min 20x24,Finished
- Number of fireplaces: 1
- Fireplace features: One, Electric
Interior area
- Total interior livable area: 2,931 sqft
- Finished area above ground: 1,603
- Finished area below ground: 1,328
Property
Parking
- Total spaces: 3
- Parking features: Attached, Basement, Garage Door Opener
- Attached garage spaces: 3
Features
- Patio & porch: Deck
Lot
- Size: 0.40 Acres
- Features: Rural - Subdivision, Sidewalk
Details
- Parcel number: VH3895
- Zoning: Residential
- Special conditions: Arms Length
Construction
Type & style
- Home type: SingleFamily
- Property subtype: Single Family Residence
Materials
- Stone, Vinyl Siding
- Foundation: Poured Concrete
Condition
- New construction: No
- Year built: 2024
Details
- Builder name: Kerscher Construction
Utilities & green energy
- Sewer: Public Sewer
- Water: Public
Community & neighborhood
Location
- Region: Green Bay
- Subdivision: Crescent Hills
Price history
| Date | Event | Price |
|---|---|---|
| 8/18/2025 | Sold | $584,900-0.8%$200/sqft |
Source: RANW #50311351 | ||
| 7/29/2025 | Pending sale | $589,900$201/sqft |
Source: RANW #50311351 | ||
| 7/16/2025 | Contingent | $589,900$201/sqft |
Source: | ||
| 7/9/2025 | Listed for sale | $589,900$201/sqft |
Source: RANW #50311351 | ||
Public tax history
Tax history is unavailable.
Neighborhood: 54313
Nearby schools
GreatSchools rating
- 8/10Meadowbrook Elementary SchoolGrades: PK-4Distance: 1.8 mi
- 9/10Bay View Middle SchoolGrades: 7-8Distance: 2.3 mi
- 7/10Bay Port High SchoolGrades: 9-12Distance: 2.6 mi
Schools provided by the listing agent
- Elementary: Meadowbrook
- Middle: Bayview
- High: Bay Port
Source: RANW. This data may not be complete. We recommend contacting the local school district to confirm school assignments for this home.

Get pre-qualified for a loan
At Zillow Home Loans, we can pre-qualify you in as little as 5 minutes with no impact to your credit score.An equal housing lender. NMLS #10287.

