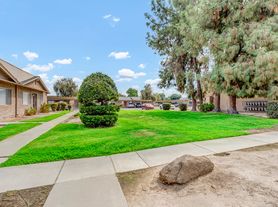Room details
Cozy Private Room Available in A Shared House!
Looking for a comfortable and welcoming space to call your own? Look no further! We have the perfect room available in our friendly shared house, located in the heart of Fresno near Fig Garden Village. Whether you're a student, young professional, or just someone who loves good company and great vibes, this is the place for you!
About Your New Room:
Size: Spacious enough to feel like home, cozy enough to be snug.
Furnished: Bed, desk, wardrobe everything you need to move right in!
Natural Light: Big windows that let the sunshine pour in.
Privacy: A quiet retreat when you want some "me time."
The Shared Spaces:
Our house is more than just walls it's a community! Here's what you'll share with your awesome housemates:
Fully-equipped kitchen (perfect for whipping up your favorite meals).
Clean bathroom(s) with all essentials included.
Laundry facilities on-site for ultimate convenience.
Why You'll Love Living Here:
Prime Location: Close to public transport, shops, cafes, parks, and nightlife.
Friendly Housemates: We're social but respect each other's space no drama here!
Utilities Included: Rent covers water, electricity, internet, and more. No hidden fees!
Pet-Friendly? Let us know if you've got a furry friend we might make it work!
Affordable Rent:
At just $850 per month, this room offers incredible value for money. Plus, you'll save on utilities since they're already included!
Ready to Move In?
Don't miss out on making this amazing space yours! Availability is limited, so act fast. To schedule a viewing or ask any questions, contact us today:
Come join our little family and experience stress-free living in style. Your dream home awaits apply now!
1. Maintenance and Repairs
Tenant Responsibilities :
Keep the unit clean and sanitary.
Report any maintenance issues promptly to the landlord (e.g., plumbing leaks, electrical problems, pest infestations).
Replace light bulbs and batteries in smoke detectors as needed.
Landlord Responsibilities :
Address repair requests within a reasonable timeframe.
Conduct routine inspections (with prior notice) to ensure the property is well-maintained.
2. Noise and Quiet Hours
Quiet Hours : Please respect quiet hours from 10:00 PM to 7:00 AM daily. Excessive noise during these hours is prohibited.
Avoid loud music, parties, or disruptive behavior that may disturb neighbors or the main house occupants.
3. Guest Policy
Tenants are responsible for their guests' behavior while on the property.
Overnight guests are allowed for a maximum of 2 weeks without prior approval.
Frequent or long-term visitors staying beyond this limit must be approved by the landlord.
4. Pets
Pets are allowed. If allowed:
A pet deposit of $500 is required per pet.
Pets must be kept on a leash when outside and cleaned up after immediately.
Aggressive or excessively noisy pets are not permitted.
5. Smoking
Smoking is prohibited inside the unit and within 10 feet of the building.
6. Trash and Recycling
Place trash in the designated bins and take it out on scheduled pickup days.
Recyclables should be sorted according to local guidelines.
Do not leave trash outside the bins, as it attracts pests.
7. Shared Spaces
Respect shared spaces such as backyard and laundry.
Clean up after yourself and avoid leaving personal belongings in common areas.
8. Safety and Security
Lock all doors and windows when leaving the unit.
Report any suspicious activity or safety concerns to the landlord immediately.
Test smoke detectors monthly and report malfunctioning units.
9. Landlord Access
The landlord may enter the unit for inspections, repairs, or emergencies. Written notice of at least 24 hours will be provided unless it's an emergency.
10. Lease Violations
Failure to comply with these rules may result in:
A written warning.
Financial penalties.
Termination of the lease agreement, subject to applicable laws.
11. Moving Out
Provide a 30-day notice before vacating the unit.
Leave the property in clean and undamaged condition.
12. Additional Notes
Please notify landlord if you are going to make any substantial changes to the unit such as painting the wall or changing the fixtures.
