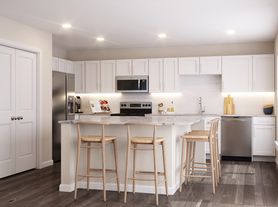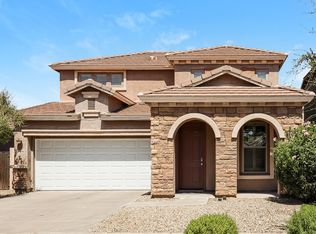Located in Dobbins Creek gated community. With mountain views of South Mountain out the back door. Don't miss this 4bed 2 bath fully updated home. Ready to go Now. Close to it all. Downtown 5 min away. All Appliances included. Remodeled Bathrooms, Granite countertops, Stainless appiance, plank floors. New paint.
Owned solar for reduced engery costs.. Live Here Hike South Mountain.
House for rent
$2,650/mo
1125 E Milada Dr, Phoenix, AZ 85042
4beds
1,967sqft
Price may not include required fees and charges.
Singlefamily
Available now
-- Pets
Central air, ceiling fan
Dryer included laundry
4 Parking spaces parking
Electric, fireplace
What's special
Fully updated homeRemodeled bathroomsGranite countertopsPlank floors
- 34 days |
- -- |
- -- |
Travel times
Looking to buy when your lease ends?
Consider a first-time homebuyer savings account designed to grow your down payment with up to a 6% match & 3.83% APY.
Facts & features
Interior
Bedrooms & bathrooms
- Bedrooms: 4
- Bathrooms: 2
- Full bathrooms: 2
Heating
- Electric, Fireplace
Cooling
- Central Air, Ceiling Fan
Appliances
- Included: Dryer, Washer
- Laundry: Dryer Included, Electric Dryer Hookup, In Unit, Inside, Washer Included
Features
- Breakfast Bar, Ceiling Fan(s), Double Vanity, Eat-in Kitchen, Full Bth Master Bdrm, Granite Counters, High Speed Internet, Pantry
- Flooring: Tile
- Has fireplace: Yes
Interior area
- Total interior livable area: 1,967 sqft
Property
Parking
- Total spaces: 4
- Parking features: Covered
- Details: Contact manager
Features
- Stories: 1
- Exterior features: Contact manager
Details
- Parcel number: 30037392
Construction
Type & style
- Home type: SingleFamily
- Architectural style: RanchRambler
- Property subtype: SingleFamily
Materials
- Roof: Tile
Condition
- Year built: 2004
Community & HOA
Community
- Security: Gated Community
Location
- Region: Phoenix
Financial & listing details
- Lease term: Contact For Details
Price history
| Date | Event | Price |
|---|---|---|
| 10/22/2025 | Price change | $2,650-1.9%$1/sqft |
Source: ARMLS #6921643 | ||
| 10/14/2025 | Price change | $2,700-3.6%$1/sqft |
Source: ARMLS #6921643 | ||
| 9/18/2025 | Listed for rent | $2,800$1/sqft |
Source: ARMLS #6921643 | ||
| 8/11/2025 | Sold | $380,660-4.6%$194/sqft |
Source: | ||
| 7/8/2025 | Pending sale | $399,000$203/sqft |
Source: | ||

