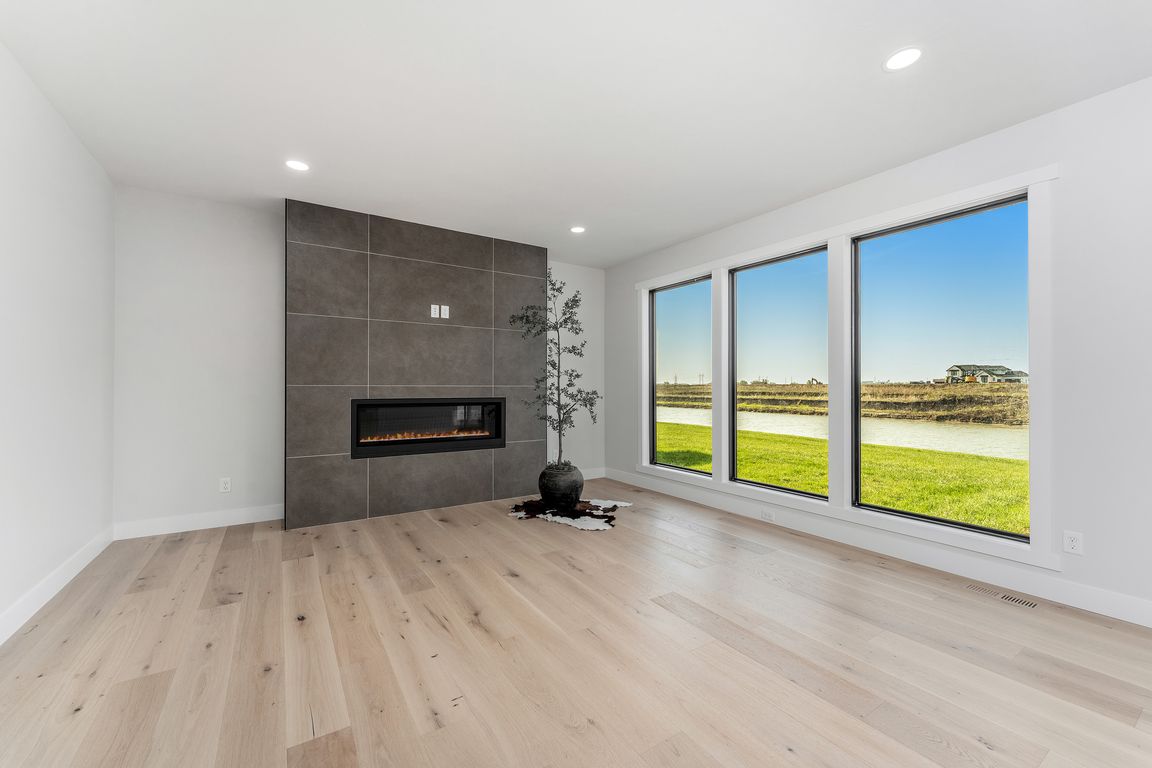
For sale
$694,900
4beds
2,312sqft
1125 E Thompson Pl, Tea, SD 57064
4beds
2,312sqft
Townhouse
Built in 2024
7,975 sqft
3 Garage spaces
$301 price/sqft
$185 monthly HOA fee
What's special
Integrated home audioLarge walk-in pantryDream kitchenLarge lofted spaceCustom cabinetryCorner covered patio spaceComprehensive landscaping packages
Luxury beachfront twin home with coved 25-ft private beach area on coveted Nine Mile Lake. Spacious 2 Story design w/3 bedrooms plus an office. Dream kitchen w/large walk-in pantry & stylish oven hood. Bright and flowing dining and living area. The upper level includes a large lofted space, 3 bdrms & ...
- 339 days |
- 495 |
- 5 |
Source: Realtor Association of the Sioux Empire,MLS#: 22408082
Travel times
Living Room
Kitchen
Primary Bedroom
Zillow last checked: 7 hours ago
Listing updated: September 24, 2025 at 12:02pm
Listed by:
Amy M Stockberger 605-376-6780,
Amy Stockberger Real Estate,
Logan Stockberger,
Amy Stockberger Real Estate
Source: Realtor Association of the Sioux Empire,MLS#: 22408082
Facts & features
Interior
Bedrooms & bathrooms
- Bedrooms: 4
- Bathrooms: 3
- Full bathrooms: 2
- 1/2 bathrooms: 1
- Main level bedrooms: 1
Primary bedroom
- Description: WIC w/ En Suite
- Level: Upper
- Area: 192
- Dimensions: 16 x 12
Bedroom 2
- Description: Double Closet
- Level: Upper
- Area: 169
- Dimensions: 13 x 13
Bedroom 3
- Description: Double Closet
- Level: Upper
- Area: 121
- Dimensions: 11 x 11
Bedroom 4
- Description: Main Level Bedroom/Office
- Level: Main
- Area: 110
- Dimensions: 11 x 10
Dining room
- Description: Water views, spacious
- Level: Main
- Area: 140
- Dimensions: 14 x 10
Family room
- Description: Sitting room
- Level: Upper
- Area: 132
- Dimensions: 12 x 11
Kitchen
- Description: quartz countertops, open, WI pantry
- Level: Main
- Area: 224
- Dimensions: 16 x 14
Living room
- Description: Soaring ceilings
- Level: Main
- Area: 256
- Dimensions: 16 x 16
Heating
- 90% Efficient, Natural Gas, Zoned
Cooling
- Central Air
Appliances
- Included: Dishwasher, Disposal, Range, Humidifier, Microwave, Refrigerator, Stove Hood
Features
- 3+ Bedrooms Same Level, Master Bath, High Speed Internet, Sound System, Step Ceiling, Tray Ceiling(s)
- Flooring: Carpet, Heated, Tile, Wood
- Basement: None
- Number of fireplaces: 1
- Fireplace features: Gas
Interior area
- Total interior livable area: 2,312 sqft
- Finished area above ground: 2,312
- Finished area below ground: 0
Property
Parking
- Total spaces: 3
- Parking features: Garage
- Garage spaces: 3
Features
- Levels: Two
- Patio & porch: Front Porch, Covered Patio
- Waterfront features: Lake Front
- Body of water: Nine Mile
Lot
- Size: 7,975.84 Square Feet
- Features: City Lot
Details
- Parcel number: 241.11.12.008B
Construction
Type & style
- Home type: Townhouse
- Architectural style: Two Story
- Property subtype: Townhouse
Materials
- Cement Siding, Stone
- Foundation: Slab
- Roof: Composition
Condition
- Year built: 2024
Utilities & green energy
- Sewer: Public Sewer
- Water: Public
Green energy
- Green verification: ENERGY STAR Certified Homes
Community & HOA
Community
- Subdivision: TEA - NINEMILE LAKE ADDITION
HOA
- Has HOA: Yes
- Amenities included: Trash, Maintenance Grounds, Other, Road Maint, Snow Removal
- HOA fee: $185 monthly
Location
- Region: Tea
Financial & listing details
- Price per square foot: $301/sqft
- Tax assessed value: $84,420
- Annual tax amount: $1,520
- Date on market: 11/1/2024
- Road surface type: Curb and Gutter