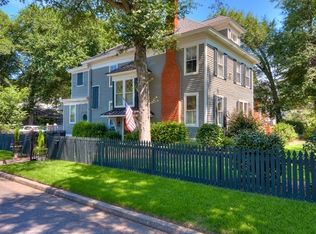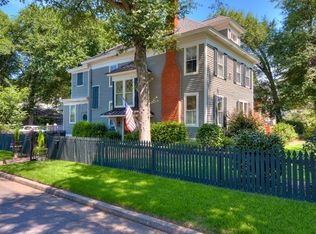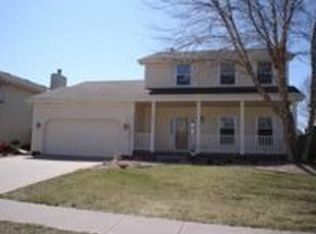Sold for $850,000 on 05/11/23
$850,000
1125 HIGHLAND Avenue, Augusta, GA 30904
4beds
5,450sqft
Single Family Residence
Built in 1901
0.58 Acres Lot
$1,015,800 Zestimate®
$156/sqft
$3,627 Estimated rent
Home value
$1,015,800
$904,000 - $1.15M
$3,627/mo
Zestimate® history
Loading...
Owner options
Explore your selling options
What's special
Walk through online 24/7 with our 3D tour and view floor plan! Welcome to Summerville! To call this property a Victorian-era dream abode will not be a mistake. Situated in the heart of Highland Avenue, the 4 bedroom house offers the glamorous lifestyle ideal for every tasteful historical enthusiast.
With 4 and a half baths, to complement the number of rooms and then some, this house is the epitome of convenience.
The house is just under 5500 sqft and spans over 0.58 acres. Large bedrooms, ample baths, and elaborately structured, tall common spaces are only some of the features of this house that make it as breathable as it is.
A relaxing ambiance is offered to every room with stunning fireplaces.
An office room sits in the center of the house, whose walls and mahogany tones offer sanctuary to all hard workers. Timeless, traditional shelves adorn the walls of this workplace, completing the vintage look with style.
In the sitting rooms, tall arched windows run from the floor to the ceiling to make way for the sun. Just out back, you will find yourself in an outdoor oasis. With ample room to entertain, this property hosts a beautiful swimming pool leading to an arbor covered sitting area, a fenced in yard, as well as a gazebo for gathering. To put it simply: this property is stunning. Schedule your showing today!
Zillow last checked: 8 hours ago
Listing updated: December 29, 2024 at 01:23am
Listed by:
Sherri Melton 706-495-1135,
Keller Williams Realty Augusta,
Anna Jones 706-833-4122,
Keller Williams Realty Augusta
Bought with:
Gardelle Lewis, 115481
Meybohm Real Estate - Wheeler
Source: Hive MLS,MLS#: 502409
Facts & features
Interior
Bedrooms & bathrooms
- Bedrooms: 4
- Bathrooms: 5
- Full bathrooms: 4
- 1/2 bathrooms: 1
Primary bedroom
- Level: Upper
- Dimensions: 17 x 16
Bedroom 2
- Level: Upper
- Dimensions: 13 x 17
Bedroom 3
- Level: Upper
- Dimensions: 17 x 16
Bedroom 4
- Level: Upper
- Dimensions: 16 x 12
Bonus room
- Level: Upper
- Dimensions: 26 x 12
Dining room
- Level: Main
- Dimensions: 19 x 17
Great room
- Level: Main
- Dimensions: 16 x 17
Laundry
- Level: Upper
- Dimensions: 15 x 7
Living room
- Level: Main
- Dimensions: 30 x 17
Office
- Level: Main
- Dimensions: 17 x 16
Sunroom
- Level: Main
- Dimensions: 10 x 14
Heating
- Electric, Fireplace(s), Hot Water, Natural Gas
Cooling
- Attic Fan, Ceiling Fan(s), Central Air
Appliances
- Included: Other
Features
- Blinds, Cable Available, Entrance Foyer, Garden Tub, Garden Window(s), Kitchen Island, Pantry, Playroom, Smoke Detector(s), Walk-In Closet(s), Wall Tile, Wet Bar
- Flooring: Ceramic Tile, Hardwood, Marble
- Attic: Finished,Floored,Storage,Walk-up
- Number of fireplaces: 4
- Fireplace features: Family Room, Gas Log, Great Room, Living Room, Master Bedroom, Recreation Room
Interior area
- Total structure area: 5,450
- Total interior livable area: 5,450 sqft
Property
Parking
- Parking features: Attached, Attached Carport, Circular Driveway, Detached Carport, Garage, Storage, Workshop in Garage
- Has garage: Yes
Features
- Levels: Multi/Split
- Patio & porch: Balcony, Deck, Front Porch, Patio, Rear Porch, Side Porch, Sun Room, Wrap Around
- Exterior features: Balcony, Garden
- Fencing: Fenced
Lot
- Size: 0.58 Acres
- Features: Landscaped, Sprinklers In Front, Sprinklers In Rear
Details
- Additional structures: Gazebo, Outbuilding, Workshop
- Parcel number: 0334143000
Construction
Type & style
- Home type: SingleFamily
- Architectural style: Victorian
- Property subtype: Single Family Residence
Materials
- Brick, Concrete, Stone
- Foundation: Concrete Perimeter, Pillar/Post/Pier
- Roof: Other
Condition
- Updated/Remodeled
- New construction: No
- Year built: 1901
Utilities & green energy
- Sewer: Public Sewer
- Water: Public
Community & neighborhood
Community
- Community features: Sidewalks, Street Lights, Walking Trail(s)
Location
- Region: Augusta
- Subdivision: Summerville
Other
Other facts
- Listing agreement: Exclusive Right To Sell
- Listing terms: VA Loan,Cash,Conventional,FHA
Price history
| Date | Event | Price |
|---|---|---|
| 5/11/2023 | Sold | $850,000$156/sqft |
Source: | ||
| 2/24/2023 | Pending sale | $850,000$156/sqft |
Source: | ||
| 1/30/2023 | Price change | $850,000-5.6%$156/sqft |
Source: | ||
| 10/27/2022 | Price change | $900,000-12.2%$165/sqft |
Source: | ||
| 9/27/2022 | Price change | $1,025,000-6.8%$188/sqft |
Source: | ||
Public tax history
| Year | Property taxes | Tax assessment |
|---|---|---|
| 2024 | $10,352 +149.4% | $340,000 -2% |
| 2023 | $4,151 -1.6% | $346,876 +22.5% |
| 2022 | $4,217 +8.2% | $283,079 +13% |
Find assessor info on the county website
Neighborhood: Forrest Hills
Nearby schools
GreatSchools rating
- 6/10Lake Forest Hills Elementary SchoolGrades: PK-5Distance: 1.3 mi
- 3/10Langford Middle SchoolGrades: 6-8Distance: 0.8 mi
- 3/10Academy of Richmond County High SchoolGrades: 9-12Distance: 1.5 mi
Schools provided by the listing agent
- Elementary: Lake Forest Hills
- Middle: Langford
- High: Richmond Academy
Source: Hive MLS. This data may not be complete. We recommend contacting the local school district to confirm school assignments for this home.

Get pre-qualified for a loan
At Zillow Home Loans, we can pre-qualify you in as little as 5 minutes with no impact to your credit score.An equal housing lender. NMLS #10287.
Sell for more on Zillow
Get a free Zillow Showcase℠ listing and you could sell for .
$1,015,800
2% more+ $20,316
With Zillow Showcase(estimated)
$1,036,116

