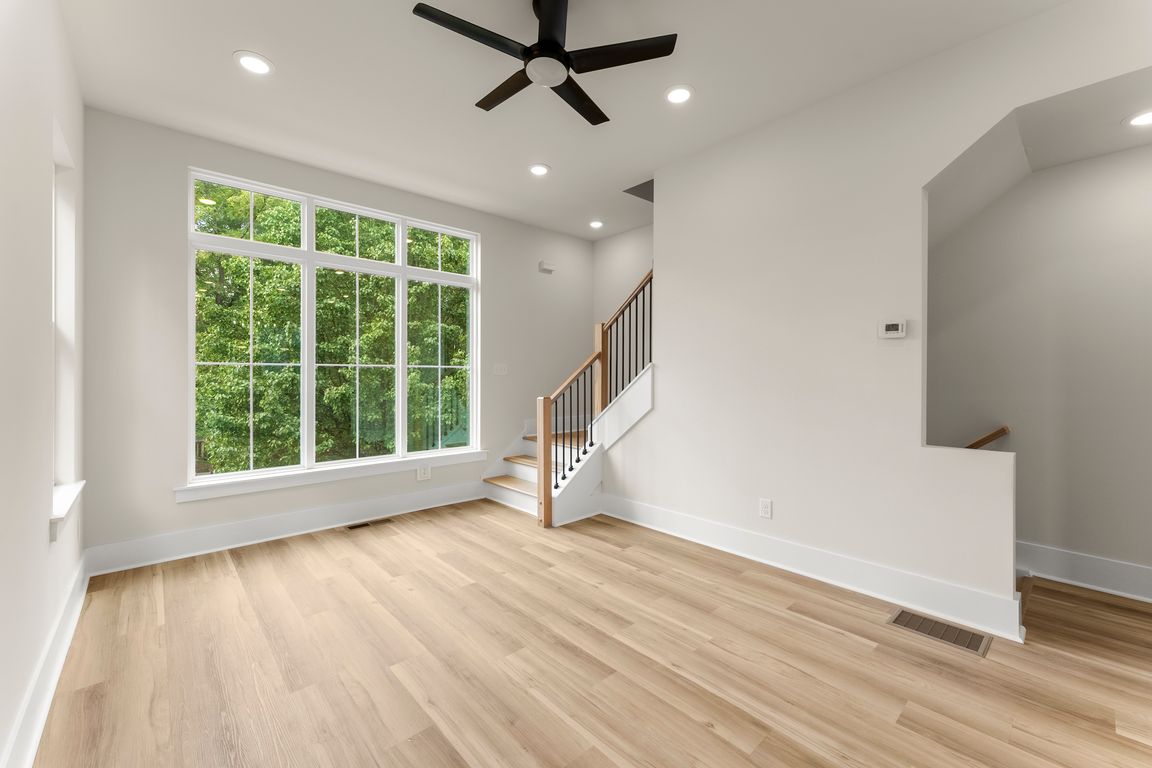
Active
$444,900
2beds
1,361sqft
1125 Knight Walk, Atlanta, GA 30318
2beds
1,361sqft
Townhouse, residential
Built in 2025
653.40 Sqft
1 Attached garage space
$327 price/sqft
$200 monthly HOA fee
What's special
Large covered deckEnd unitFloor-to-ceiling cabinetsAbundant natural lightWell-appointed kitchenSeparate water closetLarge floor-to-ceiling tile shower
Knights Walk at Howell Station, where every unit is an end unit. These brick and batten board-clad, fee-simple CityHomes are the latest offering from Middle Housing Company. Abundant natural light is provided by windows on three sides of every unit. Real usable outdoor space is found on the large, covered deck ...
- 117 days |
- 161 |
- 9 |
Source: FMLS GA,MLS#: 7617225
Travel times
Living Room
Kitchen
Primary Bedroom
Zillow last checked: 8 hours ago
Listing updated: 18 hours ago
Listing Provided by:
PHIL COOPER,
Avenue Realty, Inc.
Source: FMLS GA,MLS#: 7617225
Facts & features
Interior
Bedrooms & bathrooms
- Bedrooms: 2
- Bathrooms: 3
- Full bathrooms: 2
- 1/2 bathrooms: 1
Rooms
- Room types: Other
Primary bedroom
- Features: Split Bedroom Plan
- Level: Split Bedroom Plan
Bedroom
- Features: Split Bedroom Plan
Primary bathroom
- Features: Double Vanity, Shower Only
Dining room
- Features: Open Concept
Kitchen
- Features: Cabinets Other, Kitchen Island, Pantry, Solid Surface Counters, View to Family Room
Heating
- Electric, Heat Pump, Zoned
Cooling
- Ceiling Fan(s), Central Air, Electric, Zoned
Appliances
- Included: Dishwasher, Disposal, Electric Range, Electric Water Heater, Microwave, Refrigerator
- Laundry: Laundry Closet, Upper Level
Features
- Double Vanity, Entrance Foyer, High Ceilings 9 ft Lower, High Ceilings 9 ft Upper, High Ceilings 10 ft Main
- Flooring: Hardwood, Luxury Vinyl
- Windows: Insulated Windows
- Basement: None
- Has fireplace: No
- Fireplace features: None
Interior area
- Total structure area: 1,361
- Total interior livable area: 1,361 sqft
Video & virtual tour
Property
Parking
- Total spaces: 1
- Parking features: Attached, Garage, Garage Door Opener, Garage Faces Rear
- Attached garage spaces: 1
Accessibility
- Accessibility features: None
Features
- Levels: Three Or More
- Patio & porch: Covered, Patio, Rear Porch
- Exterior features: Rain Gutters
- Pool features: None
- Spa features: None
- Fencing: None
- Has view: Yes
- View description: Other
- Waterfront features: None
- Body of water: None
Lot
- Size: 653.4 Square Feet
- Dimensions: 16 x 40
- Features: Zero Lot Line
Details
- Additional structures: None
- Other equipment: None
- Horse amenities: None
Construction
Type & style
- Home type: Townhouse
- Architectural style: Contemporary
- Property subtype: Townhouse, Residential
- Attached to another structure: Yes
Materials
- Brick, Cement Siding
- Foundation: Slab
- Roof: Composition
Condition
- New Construction
- New construction: Yes
- Year built: 2025
Details
- Warranty included: Yes
Utilities & green energy
- Electric: Other
- Sewer: Public Sewer
- Water: Public
- Utilities for property: Cable Available, Electricity Available, Sewer Available, Water Available
Green energy
- Energy efficient items: None
- Energy generation: None
Community & HOA
Community
- Features: Homeowners Assoc, Near Beltline, Near Public Transport, Near Shopping, Park, Sidewalks, Street Lights
- Security: Security System Owned, Smoke Detector(s)
- Subdivision: Knight Walk
HOA
- Has HOA: Yes
- HOA fee: $200 monthly
Location
- Region: Atlanta
Financial & listing details
- Price per square foot: $327/sqft
- Date on market: 7/17/2025
- Cumulative days on market: 118 days
- Ownership: Fee Simple
- Electric utility on property: Yes
- Road surface type: Paved