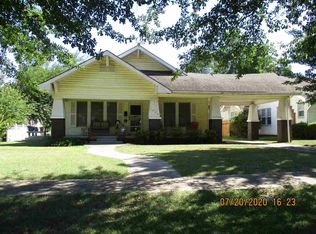Beautiful historic home located on a large corner lot with mature trees. This home has original hardwood floors and chandeliers. The spacious basement has windows on three sides for tons of natural lighting. There is an additional 2/3 bathroom in the basement and a oversized storage area. The finished part of the basement boasts over 540 open square feet and has nine foot ceilings making it great for entertainment. There is an ample amount of storage with built ins in the closets. The front bedroom has a cedar closet. The giant master bedroom has a en-suite bathroom and a boutique style closet. There is a detached carriage house with two rooms and one bath. Providing potential income possibilities.
This property is off market, which means it's not currently listed for sale or rent on Zillow. This may be different from what's available on other websites or public sources.

