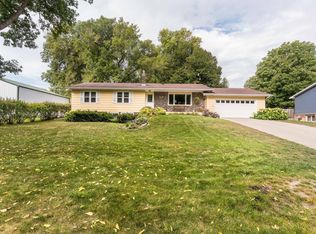Closed
$290,000
1125 N Concord St, Fergus Falls, MN 56537
4beds
1,299sqft
Single Family Residence
Built in 1985
0.4 Acres Lot
$308,800 Zestimate®
$223/sqft
$1,836 Estimated rent
Home value
$308,800
Estimated sales range
Not available
$1,836/mo
Zestimate® history
Loading...
Owner options
Explore your selling options
What's special
Welcome to 1125 N Concord St! This new listing offers a spacious 4-bed, 3-bath layout with a large fenced backyard, ideal patio for entertaining, seamless flow throughout, a generous sized living room, double attached garage, and close proximity to the schools. Discover your perfect home today!
Zillow last checked: 8 hours ago
Listing updated: August 08, 2024 at 08:42am
Listed by:
Brianna Mattson 218-731-1358,
RE/MAX Signature Properties
Bought with:
Charles Brue
Century 21 Atwood
Source: NorthstarMLS as distributed by MLS GRID,MLS#: 6554377
Facts & features
Interior
Bedrooms & bathrooms
- Bedrooms: 4
- Bathrooms: 3
- Full bathrooms: 2
- 3/4 bathrooms: 1
Bedroom 1
- Level: Main
- Area: 148.5 Square Feet
- Dimensions: 11 x 13.5
Bedroom 2
- Level: Main
- Area: 137.5 Square Feet
- Dimensions: 11 x 12.5
Bedroom 3
- Level: Main
- Area: 104.5 Square Feet
- Dimensions: 9.5 x 11
Bedroom 4
- Level: Lower
- Area: 115.5 Square Feet
- Dimensions: 10.5 x 11
Bathroom
- Level: Lower
- Area: 40 Square Feet
- Dimensions: 5 x 8
Dining room
- Level: Main
- Area: 110 Square Feet
- Dimensions: 10 x 11
Kitchen
- Level: Main
- Area: 180 Square Feet
- Dimensions: 10 x 18
Living room
- Level: Main
- Area: 280 Square Feet
- Dimensions: 14 x 20
Heating
- Forced Air
Cooling
- Central Air
Features
- Basement: Finished
- Has fireplace: No
Interior area
- Total structure area: 1,299
- Total interior livable area: 1,299 sqft
- Finished area above ground: 1,032
- Finished area below ground: 267
Property
Parking
- Total spaces: 2
- Parking features: Attached
- Attached garage spaces: 2
Accessibility
- Accessibility features: None
Features
- Levels: Multi/Split
- Fencing: Wood
Lot
- Size: 0.40 Acres
- Dimensions: 187
Details
- Foundation area: 1376
- Parcel number: 71002990588000
- Zoning description: Residential-Single Family
Construction
Type & style
- Home type: SingleFamily
- Property subtype: Single Family Residence
Materials
- Other
Condition
- Age of Property: 39
- New construction: No
- Year built: 1985
Utilities & green energy
- Gas: Natural Gas
- Sewer: City Sewer/Connected
- Water: City Water/Connected
Community & neighborhood
Location
- Region: Fergus Falls
- Subdivision: Grussendorfs 2nd Add
HOA & financial
HOA
- Has HOA: No
Price history
| Date | Event | Price |
|---|---|---|
| 8/5/2024 | Sold | $290,000+3.6%$223/sqft |
Source: | ||
| 7/8/2024 | Pending sale | $279,900$215/sqft |
Source: | ||
| 6/15/2024 | Listed for sale | $279,900$215/sqft |
Source: | ||
Public tax history
| Year | Property taxes | Tax assessment |
|---|---|---|
| 2024 | $2,264 +6.4% | $207,400 +19.1% |
| 2023 | $2,128 +3.3% | $174,200 +3.9% |
| 2022 | $2,060 -4.2% | $167,600 |
Find assessor info on the county website
Neighborhood: 56537
Nearby schools
GreatSchools rating
- 7/10Cleveland Elementary SchoolGrades: 2-4Distance: 0.4 mi
- 8/10Kennedy Middle SchoolGrades: 5-8Distance: 0.3 mi
- 8/10Kennedy High SchoolGrades: 9-12Distance: 0.3 mi

Get pre-qualified for a loan
At Zillow Home Loans, we can pre-qualify you in as little as 5 minutes with no impact to your credit score.An equal housing lender. NMLS #10287.
