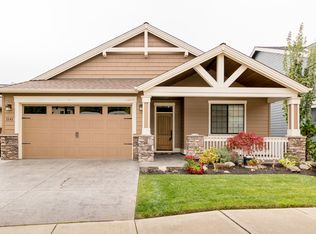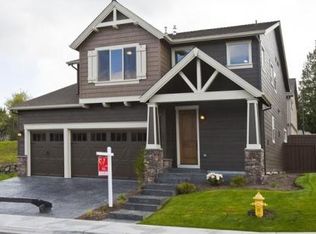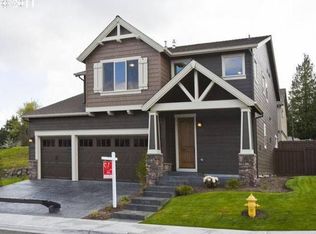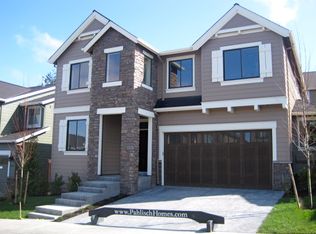Motivated Sellers. This gorgeous home boasts a great room concept and Master on the main. Kitchen is a chef's dream with soft-closing Alder cabinets, pull-out drawers, granite counters, pantry etc. It opens to a vaulted great room with gas fireplace and dining. Bonus, bedroom and JR suite downstairs It's a must see for all the amazing amenities. OPEN HOUSE SAT 7/27 1-3.
This property is off market, which means it's not currently listed for sale or rent on Zillow. This may be different from what's available on other websites or public sources.



