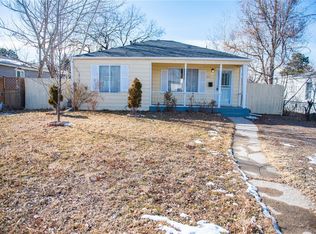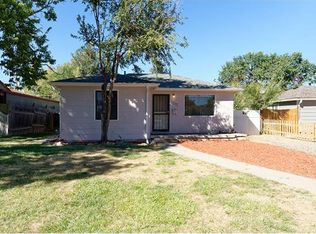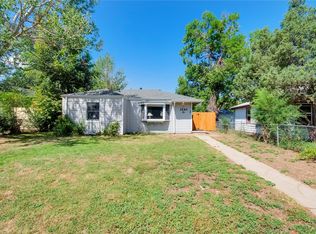Sold for $420,000 on 05/14/25
$420,000
1125 Newark Street, Aurora, CO 80010
3beds
1,704sqft
Single Family Residence
Built in 1951
6,360 Square Feet Lot
$409,500 Zestimate®
$246/sqft
$2,719 Estimated rent
Home value
$409,500
$385,000 - $438,000
$2,719/mo
Zestimate® history
Loading...
Owner options
Explore your selling options
What's special
Welcome home to this beautiful 3 bed, 2 full bath home near Nome Park! You're going to adore its beautiful kitchen featuring modern amenities and style including luxurious granite countertops, modern cabinets, and stainless steel appliances! The kitchen flows seamlessly into the large dining space & huge great room which provides one of several spaces for relaxation and entertaining guests! The main level boasts two large bedrooms plus a full bathroom. The living room allows for a quieter place to get cozy to read a book or chat with friends. The basement is a unique opportunity with both interior and private exterior access. It has a family room that you will love for movie night, entertaining friends, and relaxing plus it is plumbed for a sink so a wet bar or kitchenette would be an easy addition. There is also a full bathroom and non-conforming bedroom in the basement. The private back yard is a great size with garden boxes & is ready for your Summer BBQ's and backyard parties! Close to UC Health, Children's Hospital, and the VA Hospital! Steps to multiple parks, schools, restaurants and other amenities. Easy commute to DIA, DTC, and downtown Denver. Come see it today!
Zillow last checked: 8 hours ago
Listing updated: May 14, 2025 at 03:54pm
Listed by:
Scott Barker 720-600-6151 Team@TeamBarkerHomeExperts.com,
Barker Real Estate Company,
Stephanie Barker 720-600-6151,
Barker Real Estate Company
Bought with:
Jonathan Devries, 100107206
Thrive Real Estate Group
Source: REcolorado,MLS#: 9436441
Facts & features
Interior
Bedrooms & bathrooms
- Bedrooms: 3
- Bathrooms: 2
- Full bathrooms: 2
- Main level bathrooms: 1
- Main level bedrooms: 2
Primary bedroom
- Description: Fresh Paint, New Ceiling Fan, And Large Closet. Plenty Of Room To Add A Seating Area!
- Level: Main
Bedroom
- Description: Fresh Paint, Walk-In Closet, And Plenty Of Natural Light.
- Level: Main
Bedroom
- Description: Non-Conforming Basement Bedroom With Large Closet With Plenty Of Space For A Desk Or Seating Area.
- Level: Basement
Bathroom
- Description: Full Bathroom With Extra Storage.
- Level: Main
Bathroom
- Description: Full Bathroom.
- Level: Basement
Family room
- Description: Perfect Room For Watching Movies Or Playing Games. Plumbed For A Sink Making A Wet Bar Or Kitchenette An Easy Addition.
- Level: Basement
Great room
- Description: Huge Great Room Ready For Large Sectional And Dining Space.
- Level: Main
Kitchen
- Description: Modern Updated Cabinets, Granite Countertops, With Stainless Steel Appliances And Large Peninsula With Bar Seating.
- Level: Main
Laundry
- Description: Main Level Laundry With Stackable Front Load W/D Included!
- Level: Main
Living room
- Description: Living Room Allows For Cozy Space To Read Or Chat With Friends.
- Level: Main
Utility room
- Level: Basement
Heating
- Forced Air
Cooling
- Has cooling: Yes
Appliances
- Included: Cooktop, Dishwasher, Dryer, Gas Water Heater, Microwave, Oven, Refrigerator, Washer
- Laundry: In Unit, Laundry Closet
Features
- Ceiling Fan(s), Eat-in Kitchen, Granite Counters, Open Floorplan, Radon Mitigation System, Vaulted Ceiling(s)
- Flooring: Carpet, Tile, Wood
- Windows: Double Pane Windows
- Basement: Bath/Stubbed,Exterior Entry,Finished,Interior Entry,Partial
- Number of fireplaces: 1
- Fireplace features: Gas, Great Room
Interior area
- Total structure area: 1,704
- Total interior livable area: 1,704 sqft
- Finished area above ground: 1,235
- Finished area below ground: 446
Property
Parking
- Total spaces: 2
- Details: Off Street Spaces: 2
Features
- Levels: One
- Stories: 1
- Patio & porch: Front Porch, Patio
- Exterior features: Garden, Private Yard, Rain Gutters
- Fencing: Full
Lot
- Size: 6,360 sqft
- Features: Level
Details
- Parcel number: 031073219
- Special conditions: Standard
Construction
Type & style
- Home type: SingleFamily
- Property subtype: Single Family Residence
Materials
- Frame, Wood Siding
- Roof: Composition
Condition
- Year built: 1951
Utilities & green energy
- Sewer: Public Sewer
- Water: Public
- Utilities for property: Electricity Connected, Natural Gas Connected
Community & neighborhood
Security
- Security features: Carbon Monoxide Detector(s), Smoke Detector(s)
Location
- Region: Aurora
- Subdivision: Zurchers
Other
Other facts
- Listing terms: Cash,Conventional,FHA,VA Loan
- Ownership: Individual
Price history
| Date | Event | Price |
|---|---|---|
| 5/14/2025 | Sold | $420,000$246/sqft |
Source: | ||
| 4/14/2025 | Pending sale | $420,000$246/sqft |
Source: | ||
| 4/4/2025 | Listed for sale | $420,000+40%$246/sqft |
Source: | ||
| 5/6/2019 | Listing removed | $1,800$1/sqft |
Source: Zillow Rental Manager | ||
| 4/15/2019 | Listed for rent | $1,800$1/sqft |
Source: Zillow Rental Manager | ||
Public tax history
| Year | Property taxes | Tax assessment |
|---|---|---|
| 2024 | $2,562 +12.3% | $27,564 -12.6% |
| 2023 | $2,281 -3.1% | $31,552 +38.9% |
| 2022 | $2,355 | $22,720 -2.8% |
Find assessor info on the county website
Neighborhood: Delmar Parkway
Nearby schools
GreatSchools rating
- 4/10Aurora Central High SchoolGrades: PK-12Distance: 0.1 mi
- 4/10Kenton Elementary SchoolGrades: PK-5Distance: 0.4 mi
- 2/10Aurora West College Preparatory AcademyGrades: 6-12Distance: 0.9 mi
Schools provided by the listing agent
- Elementary: Kenton
- Middle: Aurora West
- High: Aurora Central
- District: Adams-Arapahoe 28J
Source: REcolorado. This data may not be complete. We recommend contacting the local school district to confirm school assignments for this home.
Get a cash offer in 3 minutes
Find out how much your home could sell for in as little as 3 minutes with a no-obligation cash offer.
Estimated market value
$409,500
Get a cash offer in 3 minutes
Find out how much your home could sell for in as little as 3 minutes with a no-obligation cash offer.
Estimated market value
$409,500


