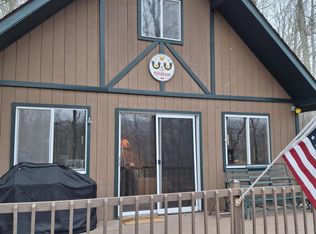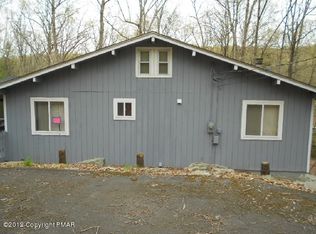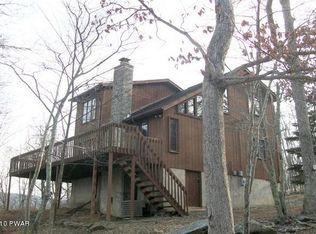Sold for $235,000 on 09/19/25
$235,000
1125 Porter Dr, Bushkill, PA 18324
3beds
1,372sqft
Single Family Residence
Built in 1988
0.43 Acres Lot
$236,800 Zestimate®
$171/sqft
$2,161 Estimated rent
Home value
$236,800
$211,000 - $265,000
$2,161/mo
Zestimate® history
Loading...
Owner options
Explore your selling options
What's special
Welcome to 1125 Porter Dr, Bushkill, PA 18324 - a tranquil mountain retreat in amenity-filled Saw Creek Estates!
This inviting 3-bedroom, 2-bath home is nestled on a wooded 0.43-acre corner lot, just minutes from the main gate. Enjoy a freshly paved driveway, peaceful surroundings, and breathtaking mountain views from the wraparound deck — perfect for outdoor dining or quiet mornings.
Step inside to an open-concept living area with vaulted ceilings, a floor-to-ceiling brick fireplace, and updated laminate flooring throughout. The modern kitchen boasts freshly updated granite countertops, white cabinetry, stainless steel appliances, a tile backsplash, and a large peninsula with bar seating — a perfect space for cooking and entertaining.
The layout includes a main-level primary bedroom with easy access to a full bath. Upstairs, you'll find two additional bedrooms connected by a Jack-and-Jill bathroom, along with a loft ideal for a home office, reading nook, or bonus sleeping space.
Additional highlights include main-level laundry discreetly located in a kitchen closet, an EV charger, and a newer roof for added peace of mind. The full-height crawl space below provides abundant storage or workshop potential.
All this comes with access to Saw Creek's incredible amenities — indoor/outdoor pools, tennis courts, fitness center, ski hill, lakes, restaurant, and 24/7 security.
Zillow last checked: 8 hours ago
Listing updated: September 20, 2025 at 09:13am
Listed by:
Steven Smaracko 570-588-8001,
Saw Creek Real Estate
Bought with:
Ashley M Fox, RS367947
Iron Valley Real Estate - Mountainside
Source: PMAR,MLS#: PM-132915
Facts & features
Interior
Bedrooms & bathrooms
- Bedrooms: 3
- Bathrooms: 2
- Full bathrooms: 2
Primary bedroom
- Level: Main
- Area: 144
- Dimensions: 12 x 12
Bedroom 2
- Level: Second
- Area: 156
- Dimensions: 12 x 13
Bedroom 3
- Level: Second
- Area: 144
- Dimensions: 12 x 12
Primary bathroom
- Level: Main
- Area: 42
- Dimensions: 7 x 6
Bathroom 2
- Description: Jack-and-Jill bathroom
- Level: Second
- Area: 90
- Dimensions: 10 x 9
Basement
- Description: Full-Height Crawl space
- Level: Lower
- Area: 432
- Dimensions: 27 x 16
Kitchen
- Level: Main
- Area: 132
- Dimensions: 12 x 11
Laundry
- Description: Laundry on Main – in Kitchen Closet
- Level: Main
- Area: 28
- Dimensions: 7 x 4
Living room
- Description: LIVING DINING COMBO
- Level: Main
- Area: 432
- Dimensions: 27 x 16
Loft
- Level: Second
- Area: 156
- Dimensions: 13 x 12
Heating
- Baseboard
Cooling
- Ceiling Fan(s)
Appliances
- Included: Electric Range, Refrigerator, Water Heater, Dishwasher, Microwave, Stainless Steel Appliance(s), Washer, Dryer
- Laundry: Main Level, In Kitchen
Features
- Pantry, Eat-in Kitchen, Granite Counters, Jack and Jill Bath, Vaulted Ceiling(s), Open Floorplan, High Speed Internet, Ceiling Fan(s)
- Flooring: Laminate
- Doors: Storm Door(s)
- Windows: Skylight(s), Insulated Windows
- Basement: Crawl Space
- Has fireplace: Yes
- Fireplace features: Living Room, Wood Burning
Interior area
- Total structure area: 1,820
- Total interior livable area: 1,372 sqft
- Finished area above ground: 1,372
- Finished area below ground: 0
Property
Parking
- Total spaces: 2
- Parking features: Open
- Uncovered spaces: 2
Features
- Stories: 2
- Patio & porch: Deck
- Exterior features: Balcony, Rain Gutters
Lot
- Size: 0.43 Acres
- Features: Corner Lot, Level, Wooded
Details
- Parcel number: 043255
- Zoning description: Residential
- Other equipment: Dehumidifier, Negotiable
Construction
Type & style
- Home type: SingleFamily
- Architectural style: Chalet,Contemporary
- Property subtype: Single Family Residence
Materials
- Wood Siding
- Foundation: Concrete Perimeter, Raised
- Roof: Asphalt,Fiberglass
Condition
- Year built: 1988
Utilities & green energy
- Sewer: Public Sewer
- Utilities for property: Cable Available
Community & neighborhood
Security
- Security features: Fire Alarm, Smoke Detector(s)
Location
- Region: Bushkill
- Subdivision: Saw Creek Estates
HOA & financial
HOA
- Has HOA: Yes
- HOA fee: $2,083 annually
- Amenities included: Security, Gated, Restaurant, Playground, Ski Accessible, Outdoor Pool, Indoor Pool, Children's Pool, Spa/Hot Tub, Fitness Center, Tennis Court(s), Indoor Tennis Court(s), Pickleball, Racquetball, Basketball Court
- Services included: Trash, Maintenance Grounds
Other
Other facts
- Listing terms: Cash,Conventional,FHA,USDA Loan,VA Loan
- Road surface type: Paved
Price history
| Date | Event | Price |
|---|---|---|
| 9/19/2025 | Sold | $235,000-5.6%$171/sqft |
Source: PMAR #PM-132915 | ||
| 7/24/2025 | Pending sale | $249,000$181/sqft |
Source: PMAR #PM-132915 | ||
| 6/6/2025 | Listed for sale | $249,000+17969.7%$181/sqft |
Source: PMAR #PM-132915 | ||
| 1/14/2015 | Sold | $1,378$1/sqft |
Source: Public Record | ||
Public tax history
| Year | Property taxes | Tax assessment |
|---|---|---|
| 2025 | $4,262 +1.6% | $25,980 |
| 2024 | $4,196 +1.5% | $25,980 |
| 2023 | $4,133 +3.2% | $25,980 |
Find assessor info on the county website
Neighborhood: 18324
Nearby schools
GreatSchools rating
- 5/10Middle Smithfield El SchoolGrades: K-5Distance: 4.6 mi
- 3/10Lehman Intermediate SchoolGrades: 6-8Distance: 4.1 mi
- 3/10East Stroudsburg Senior High School NorthGrades: 9-12Distance: 4.2 mi

Get pre-qualified for a loan
At Zillow Home Loans, we can pre-qualify you in as little as 5 minutes with no impact to your credit score.An equal housing lender. NMLS #10287.
Sell for more on Zillow
Get a free Zillow Showcase℠ listing and you could sell for .
$236,800
2% more+ $4,736
With Zillow Showcase(estimated)
$241,536

