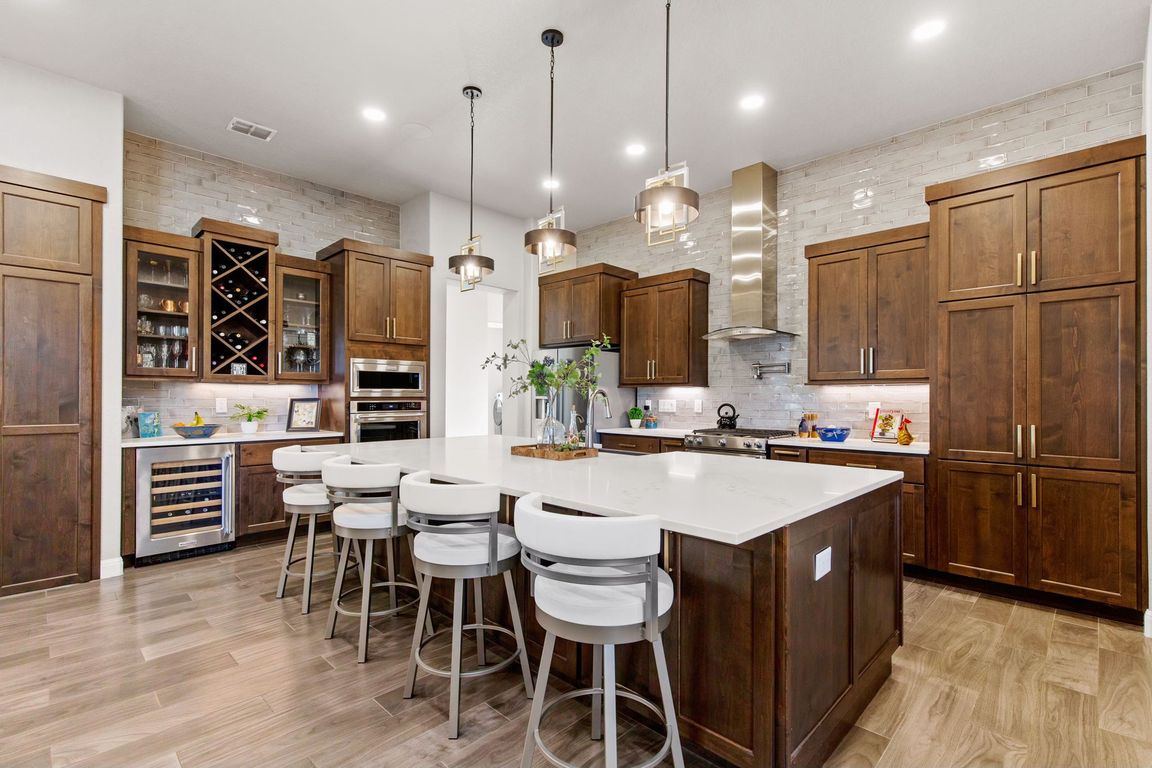
ActivePrice cut: $12.67K (8/3)
$1,475,323
4beds
4,000sqft
1125 Provence Pl, New Braunfels, TX 78132
4beds
4,000sqft
Single family residence
Built in 2022
1.02 Acres
4 Attached garage spaces
$369 price/sqft
$1,035 annually HOA fee
What's special
Expansive windowsMulti-generational casitaCovered patioSoaring ceilingsCustom cabinetryOpen-concept layout
Welcome to an extraordinary Hill Country estate crafted by award-winning home builder KC Custom Homes, located in the exclusive gated Provence section of Vintage Oaks. This stunning custom home offers 4,000 sq. ft. of refined living space on a private, beautifully landscaped acre lot, combining timeless elegance with the best of ...
- 105 days
- on Zillow |
- 633 |
- 19 |
Source: Central Texas MLS,MLS#: 580143 Originating MLS: Four Rivers Association of REALTORS
Originating MLS: Four Rivers Association of REALTORS
Travel times
Kitchen
Living Room
Primary Bedroom
Zillow last checked: 7 hours ago
Listing updated: August 05, 2025 at 01:25pm
Listed by:
Kristen Kotowski (830)446-3378,
Legacy Broker Group
Source: Central Texas MLS,MLS#: 580143 Originating MLS: Four Rivers Association of REALTORS
Originating MLS: Four Rivers Association of REALTORS
Facts & features
Interior
Bedrooms & bathrooms
- Bedrooms: 4
- Bathrooms: 5
- Full bathrooms: 3
- 1/2 bathrooms: 2
Primary bedroom
- Level: Main
- Dimensions: 18x18
Bedroom 2
- Level: Main
- Dimensions: 13x13
Bedroom 3
- Level: Main
- Dimensions: 13x13
Bedroom 4
- Level: Main
- Dimensions: 13x13
Primary bathroom
- Level: Main
- Dimensions: 12x10
Dining room
- Level: Main
- Dimensions: 12x12
Family room
- Level: Main
- Dimensions: 20x18
Kitchen
- Level: Main
- Dimensions: 18x12
Heating
- Central, Electric, Multiple Heating Units
Cooling
- Central Air, Electric
Appliances
- Included: Double Oven, Dishwasher, Gas Cooktop, Disposal, Gas Range, Microwave, Refrigerator, Built-In Oven, Water Softener Owned
- Laundry: Laundry Room
Features
- All Bedrooms Down, Beamed Ceilings, Bookcases, Built-in Features, Ceiling Fan(s), Chandelier, Crown Molding, Dining Area, Coffered Ceiling(s), Separate/Formal Dining Room, Entrance Foyer, High Ceilings, In-Law Floorplan, Open Floorplan, Pull Down Attic Stairs, Recessed Lighting, Vanity, Walk-In Closet(s), Custom Cabinets, Eat-in Kitchen, Kitchen Island
- Flooring: Ceramic Tile
- Attic: Pull Down Stairs
- Has fireplace: Yes
- Fireplace features: Living Room, Outside
Interior area
- Total interior livable area: 4,000 sqft
Video & virtual tour
Property
Parking
- Total spaces: 4
- Parking features: Attached, Garage, Golf Cart Garage, Garage Door Opener, Garage Faces Side
- Attached garage spaces: 4
Features
- Levels: One
- Stories: 1
- Patio & porch: Covered, Patio, Porch
- Exterior features: Covered Patio, Lighting, Outdoor Grill, Outdoor Kitchen, Porch, Rain Gutters, Propane Tank - Owned
- Pool features: Community, None
- Fencing: Back Yard
- Has view: Yes
- View description: None
- Body of water: None
Lot
- Size: 1.02 Acres
Details
- Additional structures: Workshop
- Parcel number: 150546
Construction
Type & style
- Home type: SingleFamily
- Architectural style: Hill Country,Traditional
- Property subtype: Single Family Residence
Materials
- Masonry, Stone Veneer, Stucco
- Foundation: Slab
- Roof: Metal
Condition
- Resale
- Year built: 2022
Details
- Builder name: KC CUSTOM HOMES
Utilities & green energy
- Sewer: Septic Tank
- Utilities for property: Cable Available, High Speed Internet Available, Propane
Community & HOA
Community
- Features: Barbecue, Basketball Court, Clubhouse, Fitness Center, Sport Court(s), Tennis Court(s), Trails/Paths, Community Pool, Gated
- Security: Gated Community, Controlled Access
- Subdivision: Vintage Oaks The Vineyard 2
HOA
- Has HOA: Yes
- HOA fee: $1,035 annually
- HOA name: THE NEIGHBORHOOD COMPANY
Location
- Region: New Braunfels
Financial & listing details
- Price per square foot: $369/sqft
- Tax assessed value: $1,300,060
- Annual tax amount: $14,318
- Date on market: 5/15/2025
- Listing agreement: Exclusive Right To Sell
- Listing terms: Cash,Conventional,VA Loan
- Road surface type: Asphalt