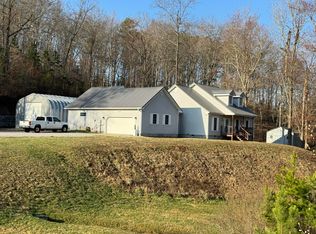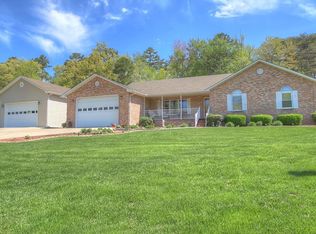Sold for $425,000
$425,000
1125 Reed Valley Rd, London, KY 40744
4beds
3,428sqft
Single Family Residence
Built in 1999
2.99 Acres Lot
$473,100 Zestimate®
$124/sqft
$3,887 Estimated rent
Home value
$473,100
$445,000 - $506,000
$3,887/mo
Zestimate® history
Loading...
Owner options
Explore your selling options
What's special
Park like setting, is the proper definition to describe the placement of this full brick, 4 bedroom, 4.5 bath immaculate home, located at the end of the coveted Reed Valley subdivision. Privacy abounds on the home's 2.99 acre lot .Open concept with an abundance of natural light. Foyer boasts a 2 story open staircase leading up to, three additional bedrooms and two full baths. Primary bedroom on first floor, is complimented with a large bathroom featuring a jetted bath and separate shower, huge walk in closet. Cozy up to the fireplace in the Livingroom with french doors that lead to the private back deck. Large eat in kitchen with tile backsplash and counter tops. Basement provides a second fireplace and a large room that is separated from the family room by sliding glass barn doors, can be used for craft room, music room, homeschool room, or what ever your need.
670 sq ft garage that is heated and cooled.
10 outdoor pre wired cameras will convey with the home. All can be monitored with your smart phone when you're away from home, for peace of mind.
This home is in pristine condition in coveted Reed Valley Subdivision.
Call for your appt, TODAY
Zillow last checked: 8 hours ago
Listing updated: August 28, 2025 at 10:52pm
Listed by:
Mona Brock 606-305-5951,
CENTURY 21 Advantage Realty
Bought with:
Donna Gregorich, 208962
CENTURY 21 Advantage Realty
Source: Imagine MLS,MLS#: 23014920
Facts & features
Interior
Bedrooms & bathrooms
- Bedrooms: 4
- Bathrooms: 5
- Full bathrooms: 4
- 1/2 bathrooms: 1
Primary bedroom
- Level: First
Bedroom 1
- Description: bedroom 1
- Level: Second
Bedroom 2
- Description: bedroom 2
- Level: Second
Bedroom 3
- Description: bedroom 3
- Level: Second
Bathroom 1
- Description: Full Bath
- Level: First
Bathroom 2
- Description: Full Bath, jack and jill
- Level: First
Bathroom 3
- Description: Full Bath, with third bedroom
- Level: Second
Bathroom 4
- Description: Full Bath, basement
- Level: Lower
Bathroom 5
- Description: Half Bath
- Level: First
Dining room
- Level: First
Dining room
- Level: First
Family room
- Level: Lower
Family room
- Level: Lower
Kitchen
- Level: First
Living room
- Level: First
Living room
- Level: First
Office
- Level: First
Utility room
- Level: First
Heating
- Heat Pump
Cooling
- Heat Pump
Appliances
- Included: Dishwasher, Microwave, Refrigerator, Oven, Range
- Laundry: Electric Dryer Hookup, Main Level, Washer Hookup
Features
- Entrance Foyer, Eat-in Kitchen, Master Downstairs, Walk-In Closet(s), Ceiling Fan(s)
- Flooring: Carpet, Hardwood, Tile
- Windows: Insulated Windows, Window Treatments
- Basement: Bath/Stubbed,Full,Partially Finished,Walk-Out Access
- Has fireplace: Yes
- Fireplace features: Great Room, Living Room, Masonry, Wood Burning
Interior area
- Total structure area: 3,428
- Total interior livable area: 3,428 sqft
- Finished area above ground: 2,184
- Finished area below ground: 1,244
Property
Parking
- Total spaces: 2
- Parking features: Basement, Driveway, Garage Door Opener, Garage Faces Side
- Garage spaces: 2
- Has uncovered spaces: Yes
Features
- Levels: Two
- Patio & porch: Deck
- Fencing: None
- Has view: Yes
- View description: Rural, Trees/Woods
Lot
- Size: 2.99 Acres
- Features: Wooded
Details
- Additional structures: Shed(s)
- Parcel number: 090.00.00108.00
Construction
Type & style
- Home type: SingleFamily
- Architectural style: Contemporary
- Property subtype: Single Family Residence
Materials
- Brick Veneer
- Foundation: Block
- Roof: Dimensional Style,Shingle
Condition
- New construction: No
- Year built: 1999
Utilities & green energy
- Sewer: Septic Tank
- Water: Public
Community & neighborhood
Location
- Region: London
- Subdivision: Reed Valley Estates
Price history
| Date | Event | Price |
|---|---|---|
| 9/26/2023 | Sold | $425,000$124/sqft |
Source: | ||
| 8/17/2023 | Pending sale | $425,000$124/sqft |
Source: | ||
| 8/14/2023 | Listed for sale | $425,000+70%$124/sqft |
Source: | ||
| 6/25/2010 | Sold | $250,000$73/sqft |
Source: | ||
Public tax history
| Year | Property taxes | Tax assessment |
|---|---|---|
| 2023 | $1,978 -0.6% | $250,000 |
| 2022 | $1,990 -3.5% | $250,000 |
| 2021 | $2,063 | $250,000 |
Find assessor info on the county website
Neighborhood: 40744
Nearby schools
GreatSchools rating
- 10/10Cold Hill Elementary SchoolGrades: PK-5Distance: 0.9 mi
- 8/10South Laurel Middle SchoolGrades: 6-8Distance: 4.8 mi
- 2/10Mcdaniel Learning CenterGrades: 9-12Distance: 4.8 mi
Schools provided by the listing agent
- Elementary: Cold Hill
- Middle: North Laurel
- High: North Laurel
Source: Imagine MLS. This data may not be complete. We recommend contacting the local school district to confirm school assignments for this home.
Get pre-qualified for a loan
At Zillow Home Loans, we can pre-qualify you in as little as 5 minutes with no impact to your credit score.An equal housing lender. NMLS #10287.

