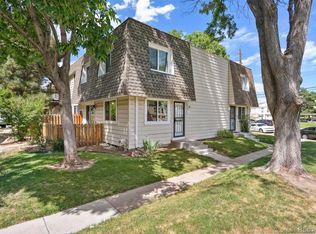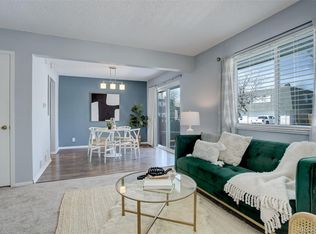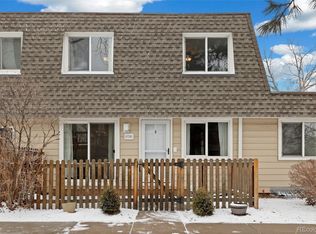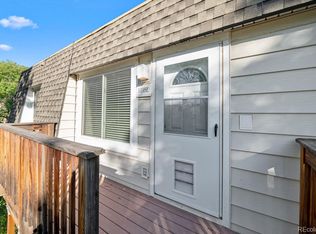Sold for $224,700 on 09/04/25
$224,700
1125 S Oneida Street #F, Denver, CO 80224
1beds
719sqft
Townhouse
Built in 1977
-- sqft lot
$223,200 Zestimate®
$313/sqft
$1,240 Estimated rent
Home value
$223,200
$212,000 - $234,000
$1,240/mo
Zestimate® history
Loading...
Owner options
Explore your selling options
What's special
(Back on the market with fresh upgrades!) Nestled in the peaceful Washington Virginia Vale neighborhood, this charming townhouse-style corner-unit (no units below or above) offers both tranquility and convenience. Just minutes from Denver’s business districts, shopping, parks, and the Cherry Creek Trail, this home features a spacious deck, a fully updated kitchen with new cabinets, sleek quartz countertops, and new/newer stainless steel appliances, a living room with brand new flooring, vaulted ceilings, and a cozy gas fireplace, and a remodeled bathroom. With southeast and southwest-facing double-pane windows, this second-floor unit is filled with natural light throughout the day. The bedroom offers ample closet space, and the community amenities include a pool, clubhouse, and park. A basic home warranty prepaid by the seller for a limited time will be offered.
Video: https://youtu.be/_t-bwWgcw1E
Zillow last checked: 8 hours ago
Listing updated: September 04, 2025 at 12:38pm
Listed by:
Sepehr Fadaei 650-391-8941 sepehrfadaei@yahoo.com,
HomeSmart Realty
Bought with:
Lauren Wilson, 100087710
Century 21 Prosperity
Source: REcolorado,MLS#: 8648755
Facts & features
Interior
Bedrooms & bathrooms
- Bedrooms: 1
- Bathrooms: 1
- Full bathrooms: 1
- Main level bathrooms: 1
- Main level bedrooms: 1
Bedroom
- Level: Main
Bathroom
- Level: Main
Heating
- Forced Air, Radiant
Cooling
- Central Air
Appliances
- Included: Convection Oven, Dishwasher, Disposal, Dryer, Freezer, Gas Water Heater, Microwave, Range, Range Hood, Refrigerator, Self Cleaning Oven
- Laundry: In Unit
Features
- Has basement: No
- Common walls with other units/homes: End Unit
Interior area
- Total structure area: 719
- Total interior livable area: 719 sqft
- Finished area above ground: 719
Property
Parking
- Total spaces: 1
- Parking features: Carport
- Carport spaces: 1
Features
- Levels: One
- Stories: 1
- Patio & porch: Deck
- Pool features: Outdoor Pool
Details
- Parcel number: 620118012
- Zoning: R-2-A
- Special conditions: Standard
Construction
Type & style
- Home type: Townhouse
- Property subtype: Townhouse
- Attached to another structure: Yes
Materials
- Frame
Condition
- Updated/Remodeled
- Year built: 1977
Details
- Warranty included: Yes
Utilities & green energy
- Electric: 110V, 220 Volts
- Sewer: Public Sewer
- Water: Public
- Utilities for property: Cable Available, Electricity Connected, Natural Gas Connected, Phone Available
Community & neighborhood
Location
- Region: Denver
- Subdivision: Park Monaco Condo Bldg 32
HOA & financial
HOA
- Has HOA: Yes
- HOA fee: $380 monthly
- Services included: Insurance, Irrigation, Maintenance Grounds, Maintenance Structure, Recycling, Sewer, Snow Removal, Trash, Water
- Association name: Five Keys Community Management
- Association phone: 720-961-5150
Other
Other facts
- Listing terms: 1031 Exchange,Cash,Conventional,VA Loan
- Ownership: Agent Owner
Price history
| Date | Event | Price |
|---|---|---|
| 9/4/2025 | Sold | $224,700+2.1%$313/sqft |
Source: | ||
| 8/8/2025 | Pending sale | $220,000$306/sqft |
Source: | ||
| 8/2/2025 | Price change | $220,000-2.2%$306/sqft |
Source: | ||
| 7/1/2025 | Price change | $225,000-1.7%$313/sqft |
Source: | ||
| 5/30/2025 | Price change | $229,000-1.3%$318/sqft |
Source: | ||
Public tax history
| Year | Property taxes | Tax assessment |
|---|---|---|
| 2024 | $991 -2.3% | $12,790 -18.1% |
| 2023 | $1,015 +3.5% | $15,620 +22.4% |
| 2022 | $980 +26.7% | $12,760 -2.9% |
Find assessor info on the county website
Neighborhood: Washington Virginia Vale
Nearby schools
GreatSchools rating
- 3/10McMeen Elementary SchoolGrades: PK-5Distance: 0.7 mi
- 3/10Hill Campus Of Arts And SciencesGrades: 6-8Distance: 2.4 mi
- 5/10George Washington High SchoolGrades: 9-12Distance: 0.8 mi
Schools provided by the listing agent
- Elementary: McMeen
- Middle: Hill
- High: George Washington
- District: Denver 1
Source: REcolorado. This data may not be complete. We recommend contacting the local school district to confirm school assignments for this home.
Get a cash offer in 3 minutes
Find out how much your home could sell for in as little as 3 minutes with a no-obligation cash offer.
Estimated market value
$223,200
Get a cash offer in 3 minutes
Find out how much your home could sell for in as little as 3 minutes with a no-obligation cash offer.
Estimated market value
$223,200



