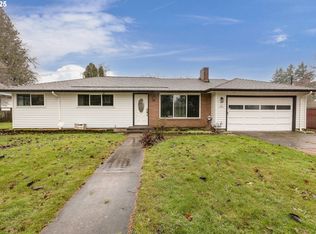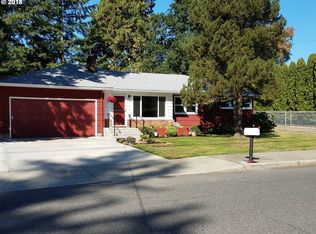Sold
$394,900
1125 SE 135th Ave, Portland, OR 97233
3beds
1,264sqft
Residential, Single Family Residence
Built in 1903
9,147.6 Square Feet Lot
$374,800 Zestimate®
$312/sqft
$2,669 Estimated rent
Home value
$374,800
$356,000 - $394,000
$2,669/mo
Zestimate® history
Loading...
Owner options
Explore your selling options
What's special
NEW Improved Price: Move-in Ready. 3bd/2 bath home--great starter home. Refreshed with new paint in some rooms and new flooring in kitchen and bathrooms. Spacious rooms Roof 5-6 years old and newer hot water heater. Large eat-in kitchen with walk-in pantry. 3rd bedroom is non-conforming, with no closet. Extra storage in basement. All appliances included. 18x11 workshop behind the carport, with electricity, perfect for your EV. Near schools & public transportation. Quiet neighborhood on a large private lot, fenced backyard. Room for R/V parking. [Home Energy Score = 1. HES Report at https://rpt.greenbuildingregistry.com/hes/OR10237154]
Zillow last checked: 8 hours ago
Listing updated: July 10, 2025 at 04:38am
Listed by:
Ellen Bick 503-481-0825,
CORE, Realtors
Bought with:
Stephanie Gentry, 201252825
Knipe Realty ERA Powered
Source: RMLS (OR),MLS#: 323346063
Facts & features
Interior
Bedrooms & bathrooms
- Bedrooms: 3
- Bathrooms: 2
- Full bathrooms: 2
- Main level bathrooms: 2
Primary bedroom
- Level: Main
- Area: 272
- Dimensions: 16 x 17
Bedroom 2
- Level: Main
- Area: 143
- Dimensions: 11 x 13
Bedroom 3
- Level: Main
- Area: 81
- Dimensions: 9 x 9
Kitchen
- Features: Eating Area, Pantry, Free Standing Range, Free Standing Refrigerator, Granite
- Level: Main
- Area: 143
- Width: 13
Living room
- Level: Main
- Area: 247
- Dimensions: 19 x 13
Heating
- Baseboard
Cooling
- None
Appliances
- Included: Free-Standing Range, Free-Standing Refrigerator, Electric Water Heater
Features
- Eat-in Kitchen, Pantry, Granite
- Flooring: Wall to Wall Carpet
- Windows: Aluminum Frames
- Basement: Partial
Interior area
- Total structure area: 1,264
- Total interior livable area: 1,264 sqft
Property
Parking
- Parking features: Carport, Driveway
- Has carport: Yes
- Has uncovered spaces: Yes
Features
- Stories: 1
- Exterior features: Yard
- Fencing: Fenced
Lot
- Size: 9,147 sqft
- Features: Level, SqFt 7000 to 9999
Details
- Additional structures: Workshop
- Parcel number: R283945
Construction
Type & style
- Home type: SingleFamily
- Architectural style: Ranch
- Property subtype: Residential, Single Family Residence
Materials
- Aluminum Siding
- Foundation: Concrete Perimeter
- Roof: Composition
Condition
- Resale
- New construction: No
- Year built: 1903
Utilities & green energy
- Sewer: Public Sewer
- Water: Public
Community & neighborhood
Location
- Region: Portland
Other
Other facts
- Listing terms: Cash,Conventional,FHA,VA Loan
- Road surface type: Paved
Price history
| Date | Event | Price |
|---|---|---|
| 7/9/2025 | Sold | $394,900+1.3%$312/sqft |
Source: | ||
| 6/11/2025 | Pending sale | $389,900$308/sqft |
Source: | ||
| 6/2/2025 | Price change | $389,900-6%$308/sqft |
Source: | ||
| 5/11/2025 | Price change | $415,000-2.4%$328/sqft |
Source: | ||
| 4/23/2025 | Listed for sale | $425,000$336/sqft |
Source: | ||
Public tax history
| Year | Property taxes | Tax assessment |
|---|---|---|
| 2025 | $4,142 +4.4% | $171,310 +3% |
| 2024 | $3,968 +4.5% | $166,330 +3% |
| 2023 | $3,796 +5.5% | $161,490 +3% |
Find assessor info on the county website
Neighborhood: Hazelwood
Nearby schools
GreatSchools rating
- 5/10Menlo Park Elementary SchoolGrades: K-5Distance: 0.8 mi
- 4/10Floyd Light Middle SchoolGrades: 6-8Distance: 1.3 mi
- 2/10David Douglas High SchoolGrades: 9-12Distance: 0.1 mi
Schools provided by the listing agent
- Elementary: Menlo Park
- Middle: Floyd Light
- High: David Douglas
Source: RMLS (OR). This data may not be complete. We recommend contacting the local school district to confirm school assignments for this home.
Get a cash offer in 3 minutes
Find out how much your home could sell for in as little as 3 minutes with a no-obligation cash offer.
Estimated market value
$374,800
Get a cash offer in 3 minutes
Find out how much your home could sell for in as little as 3 minutes with a no-obligation cash offer.
Estimated market value
$374,800

