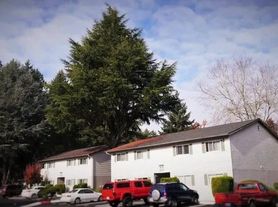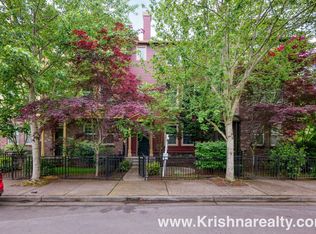Available Now - 3 bedroom, 2.5 bathroom, two story, 1,820sf. Located in a lovely, well cared for HOA community.
The home features a two car garage, fenced back yard and the community features a seasonal pool. The entry has a darling covered porch and the home opens into the foyer with coat closet. The home has a semi-open floorplan with the carpeted living room in the front of the home with large windows and gas fireplace. Just off the living room is the kitchen and dining room. The kitchen features breakfast bar, pantry and the appliance package includes fridge, range, dishwasher and microwave. Also on the first floor is the powder room, access to the two garage and access to the enclosed backyard. The backyard has a large cement patio with partial coverage, small grass area and two raised garden beds.
Upstairs you'll find a an open flex space good for game room, second living space or office area. On one side is the two bedrooms, large hall bath, linen closet and laundry room with washer/dryer hookups. On the other side is the primary suite with walk in closet and en suite. The en suite includes dual vanity, large soaking tub, oversized shower stall and water closet.
12 month lease. Resident to pay for utilities including water, sewer, garbage, electric and gas. Home is located in HOA and resident will be provided Rules & Regulations. No trailers, boats, work trucks etc permitted. Renters insurance is required prior to and throughout lease term. Non-smoking property. Application fee is $47 per person aged 18 and over. Screening includes credit, criminal, rental history, employment and income verification. Pet policy: one, adult pet permitted upon approval. 40lb weigh limit, breed restrictions apply, monthly pet rent $35.00
House for rent
$2,495/mo
1125 SE Highfield Ave, Hillsboro, OR 97123
3beds
1,820sqft
Price may not include required fees and charges.
Single family residence
Available now
Cats, small dogs OK
Central air
Hookups laundry
Attached garage parking
Fireplace
What's special
Gas fireplaceSeasonal poolEnclosed backyardOpen flex spaceLarge cement patioSemi-open floorplanCovered porch
- 16 hours |
- -- |
- -- |
Travel times
Looking to buy when your lease ends?
Consider a first-time homebuyer savings account designed to grow your down payment with up to a 6% match & 3.83% APY.
Facts & features
Interior
Bedrooms & bathrooms
- Bedrooms: 3
- Bathrooms: 3
- Full bathrooms: 2
- 1/2 bathrooms: 1
Heating
- Fireplace
Cooling
- Central Air
Appliances
- Included: Dishwasher, Range, WD Hookup
- Laundry: Hookups
Features
- WD Hookup, Walk In Closet, Walk-In Closet(s)
- Flooring: Hardwood
- Has fireplace: Yes
Interior area
- Total interior livable area: 1,820 sqft
Property
Parking
- Parking features: Attached
- Has attached garage: Yes
- Details: Contact manager
Features
- Exterior features: Raised Flower Beds, Soaking Tub, Walk In Closet
- Has private pool: Yes
- Fencing: Fenced Yard
Details
- Parcel number: 1S206DD28600
Construction
Type & style
- Home type: SingleFamily
- Property subtype: Single Family Residence
Community & HOA
Community
- Features: Playground
HOA
- Amenities included: Pool
Location
- Region: Hillsboro
Financial & listing details
- Lease term: 1 Year
Price history
| Date | Event | Price |
|---|---|---|
| 10/7/2025 | Listed for rent | $2,495$1/sqft |
Source: Zillow Rentals | ||
| 9/19/2023 | Listing removed | -- |
Source: Zillow Rentals | ||
| 9/8/2023 | Listed for rent | $2,495+8.5%$1/sqft |
Source: Zillow Rentals | ||
| 8/16/2022 | Listing removed | -- |
Source: Zillow Rental Network Premium | ||
| 8/6/2022 | Listed for rent | $2,300+21.4%$1/sqft |
Source: Zillow Rental Network Premium | ||

