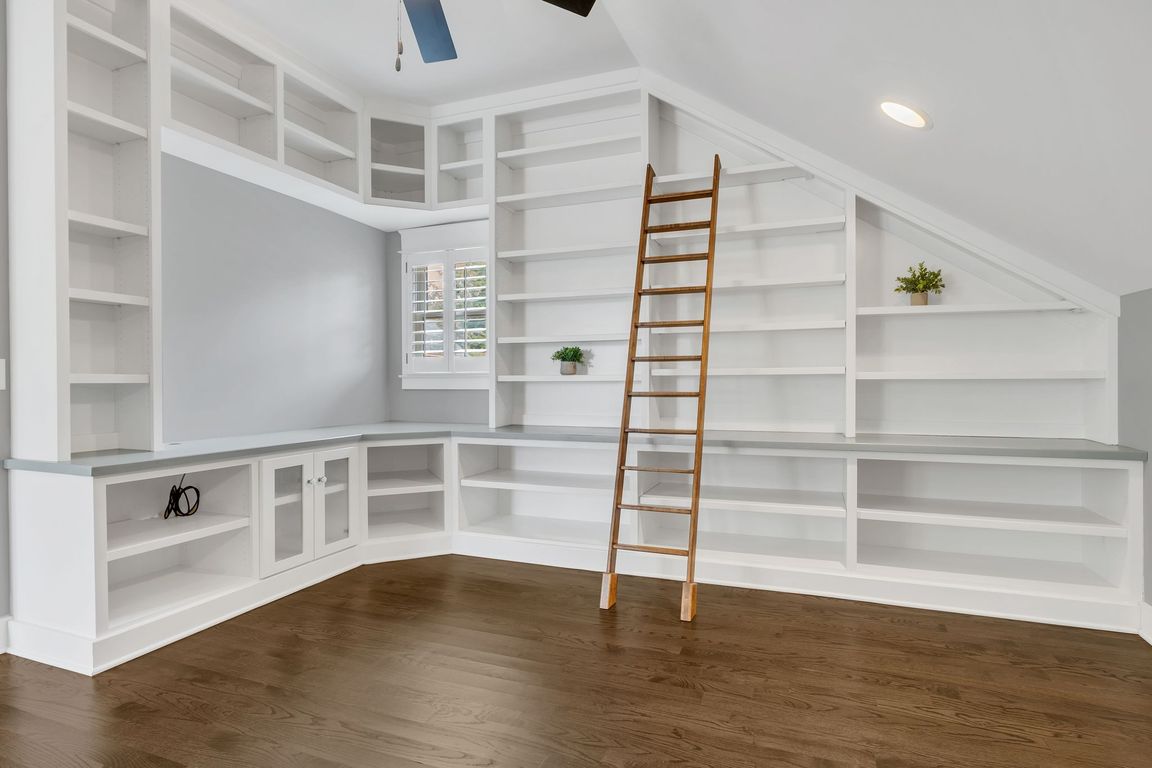
Under contract - showingPrice cut: $14K (10/14)
$760,000
3beds
2,095sqft
1125 Sharpe Ave, Nashville, TN 37206
3beds
2,095sqft
Single family residence, residential
Built in 1927
8,712 sqft
0 Spaces
$363 price/sqft
What's special
Picket fencePrivate laundry roomCovered porchPowder roomFresh paintMiddle islandAlley entrance
A Beautiful Historic 1920’s Charmer with a Large Yard, Covered Porch and a Picket Fence. Located in Eastwood, one of East Nashville’s best kept secrets. Filled with charming homes and quiet streets mere minutes to all that is happening. This fully remodeled 3 bedroom home has a highly sought after primary ...
- 52 days |
- 2,221 |
- 117 |
Source: RealTracs MLS as distributed by MLS GRID,MLS#: 2990781
Travel times
Living Room
Kitchen
Primary Bedroom
Zillow last checked: 7 hours ago
Listing updated: October 23, 2025 at 01:35pm
Listing Provided by:
Naomi Bannister 615-707-0597,
Keller Williams Realty Nashville/Franklin 615-778-1818
Source: RealTracs MLS as distributed by MLS GRID,MLS#: 2990781
Facts & features
Interior
Bedrooms & bathrooms
- Bedrooms: 3
- Bathrooms: 3
- Full bathrooms: 2
- 1/2 bathrooms: 1
- Main level bedrooms: 1
Bedroom 1
- Features: Walk-In Closet(s)
- Level: Walk-In Closet(s)
- Area: 180 Square Feet
- Dimensions: 12x15
Bedroom 2
- Area: 156 Square Feet
- Dimensions: 12x13
Bedroom 3
- Area: 156 Square Feet
- Dimensions: 12x13
Primary bathroom
- Features: Double Vanity
- Level: Double Vanity
Dining room
- Area: 144 Square Feet
- Dimensions: 12x12
Kitchen
- Area: 156 Square Feet
- Dimensions: 12x13
Living room
- Area: 132 Square Feet
- Dimensions: 12x11
Recreation room
- Features: Second Floor
- Level: Second Floor
- Area: 500 Square Feet
- Dimensions: 25x20
Heating
- Central, Natural Gas
Cooling
- Central Air
Appliances
- Included: Gas Oven, Gas Range
Features
- Bookcases, Built-in Features, Ceiling Fan(s), High Ceilings, Walk-In Closet(s), Kitchen Island
- Flooring: Wood, Tile
- Basement: Crawl Space
Interior area
- Total structure area: 2,095
- Total interior livable area: 2,095 sqft
- Finished area above ground: 2,095
Property
Features
- Levels: Two
- Stories: 2
- Patio & porch: Porch, Covered, Patio
- Fencing: Back Yard
Lot
- Size: 8,712 Square Feet
- Dimensions: 50 x 160
Details
- Additional structures: Storage
- Parcel number: 08301032800
- Special conditions: Standard
Construction
Type & style
- Home type: SingleFamily
- Property subtype: Single Family Residence, Residential
Materials
- Frame
Condition
- New construction: No
- Year built: 1927
Utilities & green energy
- Sewer: Public Sewer
- Water: Public
- Utilities for property: Natural Gas Available, Water Available
Community & HOA
Community
- Subdivision: Greenway
HOA
- Has HOA: No
Location
- Region: Nashville
Financial & listing details
- Price per square foot: $363/sqft
- Tax assessed value: $489,600
- Annual tax amount: $3,983
- Date on market: 9/6/2025