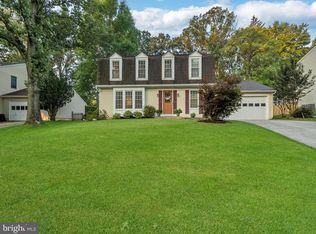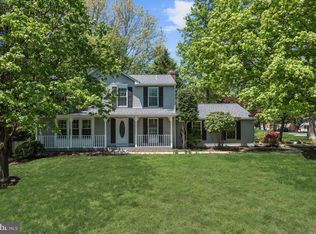Sold for $610,000
$610,000
1125 Windmill Ln, Silver Spring, MD 20905
4beds
1,872sqft
Single Family Residence
Built in 1983
0.25 Acres Lot
$656,000 Zestimate®
$326/sqft
$3,239 Estimated rent
Home value
$656,000
$623,000 - $689,000
$3,239/mo
Zestimate® history
Loading...
Owner options
Explore your selling options
What's special
Offer deadline will be Tuesday, July 18th at 10 am. Beautiful Ryland home in Peachwood Community in the Cloverly area. Charming front porch w/ a swing. Spacious, freshly stained deck out back, where you can enjoy the wonderful yard w/ plenty of room for entertaining. Shed & 2-car garage w/ elevated storage space. Enter into the main floor w/ living room, dining room, half bath, & eat-in kitchen that is open to an additional living space. 4 bedrooms and 2 full baths complete the top floor, incl. an expansive master suite. Lots of kitchen upgrades, SS appliances, granite countertops. Large basement w/ work bench, industrial freezer, & room for customization. New roof w/ architectural shingles (2017) (transferable warranty); rebuilt chimney (2023) (transferable warranty); wood-stove insert fireplace (2017); refrigerator (2020); built-in microwave (2021); washer / dryer (2019/2022). Walk to newly renovated Good Hope Community Center / Park, which hosts classes, community events, free concerts in partnership w/ Strathmore, & a gym (free to residents in 2023). Great home. Great location.
Zillow last checked: 8 hours ago
Listing updated: July 31, 2023 at 10:48am
Listed by:
Tom Natali 240-461-1561,
Corcoran McEnearney
Bought with:
Long Ngo, 661860
Redfin Corp
Source: Bright MLS,MLS#: MDMC2099380
Facts & features
Interior
Bedrooms & bathrooms
- Bedrooms: 4
- Bathrooms: 3
- Full bathrooms: 2
- 1/2 bathrooms: 1
- Main level bathrooms: 1
Basement
- Area: 936
Heating
- Forced Air, Natural Gas
Cooling
- Central Air, Electric
Appliances
- Included: Microwave, Oven/Range - Gas, Dishwasher, Disposal, Dryer, Exhaust Fan, Extra Refrigerator/Freezer, Freezer, Ice Maker, Refrigerator, Stainless Steel Appliance(s), Washer, Water Heater, Gas Water Heater
- Laundry: In Basement
Features
- Attic/House Fan, Attic, Dining Area, Family Room Off Kitchen, Formal/Separate Dining Room, Floor Plan - Traditional, Kitchen - Table Space, Pantry, Bathroom - Tub Shower, Dry Wall
- Flooring: Carpet
- Doors: French Doors, Six Panel
- Windows: Bay/Bow, Double Pane Windows, Screens
- Basement: Unfinished
- Number of fireplaces: 1
Interior area
- Total structure area: 4,680
- Total interior livable area: 1,872 sqft
- Finished area above ground: 1,872
- Finished area below ground: 0
Property
Parking
- Total spaces: 4
- Parking features: Garage Faces Front, Garage Door Opener, Attached, Driveway
- Attached garage spaces: 2
- Uncovered spaces: 2
Accessibility
- Accessibility features: None
Features
- Levels: Three
- Stories: 3
- Patio & porch: Porch, Deck
- Exterior features: Play Area
- Pool features: None
- Fencing: Full,Wood
- Has view: Yes
- View description: Garden
Lot
- Size: 0.25 Acres
- Features: Front Yard, Rear Yard, Suburban, Unknown Soil Type
Details
- Additional structures: Above Grade, Below Grade
- Parcel number: 160501899496
- Zoning: R200
- Special conditions: Standard
Construction
Type & style
- Home type: SingleFamily
- Architectural style: Colonial
- Property subtype: Single Family Residence
Materials
- Brick, Combination
- Foundation: Active Radon Mitigation
Condition
- Very Good
- New construction: No
- Year built: 1983
Utilities & green energy
- Sewer: Public Sewer
- Water: Public
Community & neighborhood
Security
- Security features: Carbon Monoxide Detector(s), Smoke Detector(s)
Location
- Region: Silver Spring
- Subdivision: Peachwood
HOA & financial
HOA
- Has HOA: Yes
- HOA fee: $79 annually
- Association name: PEACHWOOD
Other
Other facts
- Listing agreement: Exclusive Right To Sell
- Listing terms: Cash,Conventional,FHA,VA Loan
- Ownership: Fee Simple
- Road surface type: Paved
Price history
| Date | Event | Price |
|---|---|---|
| 7/31/2023 | Sold | $610,000+4.3%$326/sqft |
Source: | ||
| 7/28/2023 | Pending sale | $585,000$313/sqft |
Source: | ||
| 7/18/2023 | Contingent | $585,000$313/sqft |
Source: | ||
| 7/14/2023 | Listed for sale | $585,000+33%$313/sqft |
Source: | ||
| 6/9/2017 | Sold | $440,000+1.1%$235/sqft |
Source: Public Record Report a problem | ||
Public tax history
| Year | Property taxes | Tax assessment |
|---|---|---|
| 2025 | $6,199 +7.2% | $552,100 +10% |
| 2024 | $5,780 +11% | $502,100 +11.1% |
| 2023 | $5,209 +7.1% | $452,100 +2.5% |
Find assessor info on the county website
Neighborhood: 20905
Nearby schools
GreatSchools rating
- 5/10Cloverly Elementary SchoolGrades: PK-5Distance: 0.8 mi
- 5/10Briggs Chaney Middle SchoolGrades: 6-8Distance: 1.1 mi
- 5/10Paint Branch High SchoolGrades: 9-12Distance: 2.2 mi
Schools provided by the listing agent
- Elementary: Cloverly
- Middle: Briggs Chaney
- High: Paint Branch
- District: Montgomery County Public Schools
Source: Bright MLS. This data may not be complete. We recommend contacting the local school district to confirm school assignments for this home.

Get pre-qualified for a loan
At Zillow Home Loans, we can pre-qualify you in as little as 5 minutes with no impact to your credit score.An equal housing lender. NMLS #10287.

