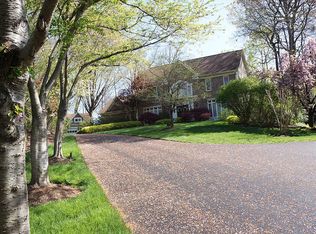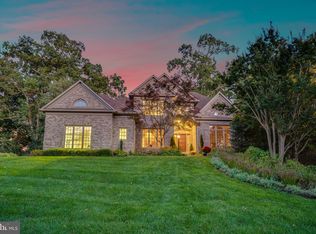Sold for $1,460,000
$1,460,000
11250 Bright Pond Ln, Reston, VA 20194
5beds
7,280sqft
Single Family Residence
Built in 1994
1.17 Acres Lot
$1,657,400 Zestimate®
$201/sqft
$7,903 Estimated rent
Home value
$1,657,400
$1.56M - $1.77M
$7,903/mo
Zestimate® history
Loading...
Owner options
Explore your selling options
What's special
OPEN HOUSE CANCELLED- Property under contract. Welcome to 11250 Bright Pond Lane, a hidden gem situated on a private wooded lot spanning over an acre. This exquisite residence, meticulously crafted by Gulick, showcases the Amberleigh model and offers three levels of luxurious living space totaling over 5,600 sq. feet. Privacy is a defining feature of this exceptional home, as it is one of just two residences nestled on a private driveway. Surrounded by a lush canopy of trees, the property creates an ambiance reminiscent of residing in a serene tree house, providing a unique and tranquil living experience. Upon arrival, you will be impressed by the grand entrance with a wide staircase, setting the stage for the remarkable interior. The main level boasts a plethora of living spaces, including an inviting office with built-in shelving and custom shutters, a spacious living room featuring a gas fireplace (ideal for use as a music room), and a separate dining room perfect for hosting formal gatherings. The heart of the home lies in the updated kitchen, a chef's dream, complete with a large island, ample space for a breakfast table, high-end appliances, granite countertops, a convenient prep sink, Instant hot water, an under-counter beverage refrigerator, and a separate pantry. Top-of-the-line appliances include a 5-burner Wolf induction cooktop, double Viking oven, Subzero refrigerator, and Bosch dishwasher. The kitchen seamlessly flows into the spacious family room, where you can enjoy cozy evenings around the gas fireplace. The convenient mud room connects the main living area to an oversized two-car garage. A distinctive feature of the home is the large screened-in porch boasting a wood ceiling, recessed lights, and ceiling fans, providing an idyllic space for relaxation and entertainment. From here, step onto the expansive composite deck, with stairs leading to the enchanting backyard. The upper level has four bedrooms, including the impressive primary bedroom suite. The primary bedroom features vaulted ceilings, two large walk-in closets, an ensuite bath with dual vanities, a separate shower, heated floors, and a private commode room. Adjacent to the primary bedroom is a dressing room with built-in shelving, and just steps away, you'll find a convenient separate laundry room. Additionally, this level has three more generously sized bedrooms, each boasting its own walk-in closet. One bedroom has an ensuite bathroom, while the other two share a well-appointed jack-and-jill bath. Descending to the walkout lower level, you'll discover a vast recreation room complete with a recently updated wet bar, providing an ideal space for entertaining friends and family. The lower level also features a fifth bedroom with an attached bath, a flexible space currently used as a home gym, a cedar closet, a large storage room, and a climate-controlled wine cellar catering to the wine enthusiast. Located in the sought-after North Reston area, this home provides convenient access to major commuter routes, Reston Town Center, Dulles Airport, as well as a wealth of shopping and dining options. Embrace the opportunity to make this exquisite and well-maintained home your private oasis to create wonderful memories with family and friends for years to come.
Zillow last checked: 8 hours ago
Listing updated: August 26, 2023 at 01:15am
Listed by:
Stacie Hennig-Davis 703-400-8402,
Compass
Bought with:
Elizabeth Millett-Yesford, 634007
e Venture LLC
Source: Bright MLS,MLS#: VAFX2140106
Facts & features
Interior
Bedrooms & bathrooms
- Bedrooms: 5
- Bathrooms: 5
- Full bathrooms: 4
- 1/2 bathrooms: 1
- Main level bathrooms: 1
Basement
- Area: 1984
Heating
- Forced Air, Natural Gas
Cooling
- Central Air, Programmable Thermostat, Zoned, Electric
Appliances
- Included: Dishwasher, Disposal, Dryer, Exhaust Fan, Humidifier, Ice Maker, Microwave, Double Oven, Self Cleaning Oven, Oven, Refrigerator, Stainless Steel Appliance(s), Washer, Water Heater, Down Draft, Instant Hot Water, Gas Water Heater
- Laundry: Upper Level, Laundry Room, Mud Room
Features
- Breakfast Area, Crown Molding, Family Room Off Kitchen, Formal/Separate Dining Room, Eat-in Kitchen, Kitchen - Gourmet, Kitchen Island, Kitchen - Table Space, Pantry, Primary Bath(s), Recessed Lighting, Upgraded Countertops, Walk-In Closet(s), Wine Storage, 9'+ Ceilings, Dry Wall, High Ceilings
- Flooring: Ceramic Tile, Hardwood, Carpet, Wood
- Doors: Storm Door(s)
- Windows: Casement, Double Pane Windows, Energy Efficient, Palladian, Screens, Skylight(s), Window Treatments
- Basement: Full,Finished,Heated,Improved,Interior Entry,Exterior Entry,Rear Entrance,Sump Pump,Windows,Other
- Number of fireplaces: 2
- Fireplace features: Gas/Propane, Mantel(s)
Interior area
- Total structure area: 7,642
- Total interior livable area: 7,280 sqft
- Finished area above ground: 5,658
- Finished area below ground: 1,622
Property
Parking
- Total spaces: 6
- Parking features: Garage Faces Front, Garage Door Opener, Oversized, Inside Entrance, Storage, Driveway, Paved, Private, Shared Driveway, Attached, On Street
- Attached garage spaces: 2
- Uncovered spaces: 4
- Details: Garage Sqft: 578
Accessibility
- Accessibility features: None
Features
- Levels: Three
- Stories: 3
- Patio & porch: Deck, Screened, Screened Porch
- Exterior features: Chimney Cap(s), Rain Gutters, Underground Lawn Sprinkler
- Pool features: Community
- Has view: Yes
- View description: Trees/Woods
Lot
- Size: 1.17 Acres
- Features: Backs to Trees, Cul-De-Sac, No Thru Street, Premium, Private, Secluded
Details
- Additional structures: Above Grade, Below Grade
- Parcel number: 0112 09010013
- Zoning: 372
- Special conditions: Standard
Construction
Type & style
- Home type: SingleFamily
- Architectural style: Other
- Property subtype: Single Family Residence
Materials
- Wood Siding, Brick
- Foundation: Slab
- Roof: Architectural Shingle
Condition
- Excellent
- New construction: No
- Year built: 1994
Details
- Builder model: Amberleigh
- Builder name: Gulick
Utilities & green energy
- Sewer: Public Sewer
- Water: Public
- Utilities for property: Underground Utilities, Fiber Optic, Cable
Community & neighborhood
Security
- Security features: Carbon Monoxide Detector(s), Exterior Cameras, Main Entrance Lock, Smoke Detector(s), Non-Monitored
Community
- Community features: Pool
Location
- Region: Reston
- Subdivision: Reston
HOA & financial
HOA
- Has HOA: Yes
- HOA fee: $763 annually
- Amenities included: Baseball Field, Common Grounds, Jogging Path, Lake, Picnic Area, Pier/Dock, Pool, Soccer Field, Tennis Court(s), Tot Lots/Playground, Volleyball Courts, Water/Lake Privileges, Other
- Services included: Common Area Maintenance, Pool(s), Reserve Funds
- Association name: RESTON ASSOCIATION
Other
Other facts
- Listing agreement: Exclusive Right To Sell
- Listing terms: Cash,Conventional,FHA,VA Loan
- Ownership: Fee Simple
- Road surface type: Paved
Price history
| Date | Event | Price |
|---|---|---|
| 8/25/2023 | Sold | $1,460,000+0.7%$201/sqft |
Source: | ||
| 8/6/2023 | Pending sale | $1,450,000$199/sqft |
Source: | ||
| 8/4/2023 | Listed for sale | $1,450,000+14%$199/sqft |
Source: | ||
| 5/27/2022 | Sold | $1,272,200+8.3%$175/sqft |
Source: | ||
| 4/11/2022 | Pending sale | $1,175,000+114.6%$161/sqft |
Source: | ||
Public tax history
| Year | Property taxes | Tax assessment |
|---|---|---|
| 2025 | $15,854 -4.6% | $1,317,880 -4.4% |
| 2024 | $16,621 +21.2% | $1,378,800 +18.2% |
| 2023 | $13,717 +10.8% | $1,166,920 +12.2% |
Find assessor info on the county website
Neighborhood: Wiehle Ave - Reston Pky
Nearby schools
GreatSchools rating
- 6/10Aldrin Elementary SchoolGrades: PK-6Distance: 0.6 mi
- 5/10Herndon Middle SchoolGrades: 7-8Distance: 3.3 mi
- 3/10Herndon High SchoolGrades: 9-12Distance: 2.1 mi
Schools provided by the listing agent
- Elementary: Aldrin
- Middle: Herndon
- High: Herndon
- District: Fairfax County Public Schools
Source: Bright MLS. This data may not be complete. We recommend contacting the local school district to confirm school assignments for this home.
Get a cash offer in 3 minutes
Find out how much your home could sell for in as little as 3 minutes with a no-obligation cash offer.
Estimated market value$1,657,400
Get a cash offer in 3 minutes
Find out how much your home could sell for in as little as 3 minutes with a no-obligation cash offer.
Estimated market value
$1,657,400

