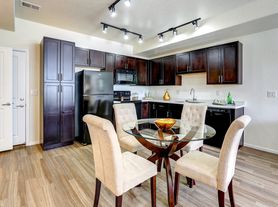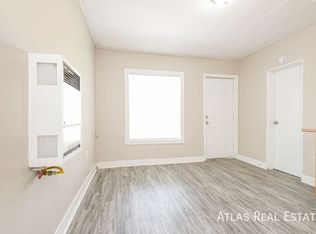Location: Lakes at Dunes Park Property Highlights: This property is only 20 minutes from downtown and the airport! A New Water softener was installed in 2023, and you will have quick access to I-70 and C-470. Additionally, community pool access is included! Don't miss out on this gem! Utilities Included: Water and trash removal Tenant-Responsible Utilities: Gas, electricity, and all other utilities not listed above Bedrooms & Bathrooms: Bedrooms: 2 bedrooms all on the third floor Bathrooms: 2 full bathrooms on the third floor, a half bath on 2nd floor, and one half bath on the first floor Kitchen & Appliances Included Appliances: Refrigerator, microwave, stove, dishwasher Laundry: Top-loading washer, front-loading dryer Interior Details Flooring: Laminate flooring in mud room and 1st half bathroom, Tile in kitchen and half bath on second floor and third floor full bathrooms, and carpet in family room and 3rd floor bedrooms Heating/Cooling: Central heat and air Basement: N/A Exterior Details Parking: 2 garage spaces Fencing: N/A As-Is Items: Kitchen Island Restrictions & Pet Policy Pets are considered with a $35/month pet rent per pet. Dogs only, maximum of 2 No pit bulls or pit-mixes permitted. No Cats An additional security deposit of $300 per pet. Lease & Application Details Security Deposit: Equal to one month's rent Application Fee: $50 per adult Availability:Now! Applicants should be ready to start a lease within two weeks of the availability date. Lease Term: Flexible lease terms. Restrictions: No marijuana growing, and no smoking inside the property.
Condo for rent
$2,295/mo
11250 Florence St UNIT 29D, Henderson, CO 80640
2beds
1,803sqft
Price may not include required fees and charges.
Condo
Available now
Cats, dogs OK
Central air
In unit laundry
2 Attached garage spaces parking
Forced air
What's special
Laminate flooringCentral heat and air
- 23 days
- on Zillow |
- -- |
- -- |
Travel times
Renting now? Get $1,000 closer to owning
Unlock a $400 renter bonus, plus up to a $600 savings match when you open a Foyer+ account.
Offers by Foyer; terms for both apply. Details on landing page.
Facts & features
Interior
Bedrooms & bathrooms
- Bedrooms: 2
- Bathrooms: 4
- Full bathrooms: 2
- 1/2 bathrooms: 2
Heating
- Forced Air
Cooling
- Central Air
Appliances
- Included: Dishwasher, Dryer, Microwave, Refrigerator, Washer
- Laundry: In Unit
Features
- Flooring: Carpet, Laminate, Tile
Interior area
- Total interior livable area: 1,803 sqft
Property
Parking
- Total spaces: 2
- Parking features: Attached, Covered
- Has attached garage: Yes
- Details: Contact manager
Features
- Exterior features: Flooring: Laminate, Heating system: Forced Air, Pool
Details
- Parcel number: 0172103401241
Construction
Type & style
- Home type: Condo
- Property subtype: Condo
Condition
- Year built: 2018
Building
Management
- Pets allowed: Yes
Community & HOA
Community
- Features: Pool
HOA
- Amenities included: Pool
Location
- Region: Henderson
Financial & listing details
- Lease term: 12 Months
Price history
| Date | Event | Price |
|---|---|---|
| 9/26/2025 | Price change | $2,295-4.2%$1/sqft |
Source: REcolorado #6388672 | ||
| 9/11/2025 | Listed for rent | $2,395$1/sqft |
Source: REcolorado #6388672 | ||
Neighborhood: 80640
There are 2 available units in this apartment building

