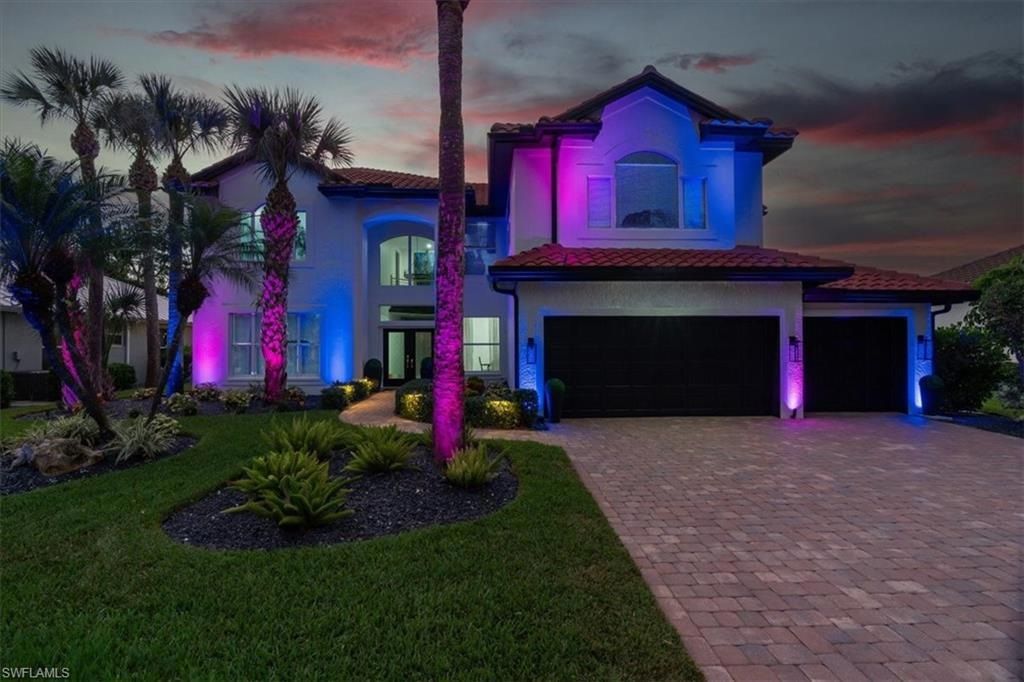Open: Sat 12:30pm-3:30pm

For salePrice cut: $50K (10/7)
$999,000
6beds
3,955sqft
11250 Mahogany RUN, FORT MYERS, FL 33913
6beds
3,955sqft
Single family residence
Built in 1997
10,624 sqft
3 Attached garage spaces
$253 price/sqft
$2,144 annually HOA fee
What's special
Double islandsNewly renovated spa bathLuxurious master suiteWet-bar convenienceFenced backyardString lightsSoaring ceilings
Resort-Style Living Meets Modern Luxury Step into this fully renovated estate home in the heart of Gateway, designed for the buyer who demands nothing less than extraordinary. From the moment you arrive, you’ll notice the meticulous attention to detail—from the $100,000+ professional landscaping overhaul with luxury lighting and ...
- 93 days |
- 1,001 |
- 46 |
Source: SWFLMLS,MLS#: 225067218 Originating MLS: Bonita Springs
Originating MLS: Bonita Springs
Travel times
Living Room
Kitchen
Primary Bedroom
Zillow last checked: 8 hours ago
Listing updated: November 19, 2025 at 02:01pm
Listed by:
Glenroy Huggins 239-823-0075,
Premiere Plus Realty Company,
Laura Lomeli 305-975-0183,
Premiere Plus Realty Company
Source: SWFLMLS,MLS#: 225067218 Originating MLS: Bonita Springs
Originating MLS: Bonita Springs
Facts & features
Interior
Bedrooms & bathrooms
- Bedrooms: 6
- Bathrooms: 4
- Full bathrooms: 3
- 1/2 bathrooms: 1
Rooms
- Room types: Den - Study, Family Room, Guest Bath, Guest Room, Office, Media Room, Recreation, Screened Lanai/Porch, 6 or More Beds
Bedroom
- Features: First Floor Bedroom, Master BR Sitting Area, Master BR Upstairs, Split Bedrooms
Dining room
- Features: Breakfast Bar, Dining - Family
Kitchen
- Features: Island, Pantry
Heating
- Central, Zoned
Cooling
- Ceiling Fan(s), Central Air
Appliances
- Included: Electric Cooktop, Dishwasher, Disposal, Dryer, Freezer, Microwave, Refrigerator/Freezer, Refrigerator/Icemaker, Washer
- Laundry: Inside
Features
- Bar, Closet Cabinets, Fireplace, Pantry, Walk-In Closet(s), Den - Study, Family Room, Guest Bath, Guest Room, Home Office, Laundry in Residence, Media Room, Recreation, Screened Lanai/Porch
- Flooring: Vinyl
- Doors: Impact Resistant Doors
- Windows: Impact Resistant Windows
- Has fireplace: Yes
Interior area
- Total structure area: 4,608
- Total interior livable area: 3,955 sqft
Video & virtual tour
Property
Parking
- Total spaces: 3
- Parking features: Driveway, Electric Vehicle Charging Station(s), Golf Cart, Paved, Attached
- Attached garage spaces: 3
- Has uncovered spaces: Yes
Features
- Levels: Two
- Stories: 2
- Patio & porch: Patio, Screened Lanai/Porch
- Pool features: Community
- Spa features: Community, Bath
- Has view: Yes
- View description: Landscaped Area
- Waterfront features: None
Lot
- Size: 10,624.28 Square Feet
- Features: Regular
Details
- Parcel number: 074526040000B.0070
- Zoning: PUD
Construction
Type & style
- Home type: SingleFamily
- Property subtype: Single Family Residence
Materials
- Block, Stucco
- Foundation: Concrete Block
- Roof: Tile
Condition
- New construction: No
- Year built: 1997
Utilities & green energy
- Water: Central
Community & HOA
Community
- Features: Clubhouse, Park, Pool, Dog Park, Fitness Center, Golf, Putting Green, Restaurant, Sidewalks, Gated
- Security: Security System, Smoke Detector(s), Gated Community
- Subdivision: MAHOGANY RUN
HOA
- Has HOA: Yes
- Amenities included: Basketball Court, Barbecue, Bike And Jog Path, Bike Storage, Billiard Room, Bocce Court, Business Center, Clubhouse, Park, Pool, Community Room, Spa/Hot Tub, Dog Park, Fitness Center, Golf Course, Internet Access, Pickleball, Play Area, Putting Green, Restaurant, Sidewalk
- HOA fee: $2,144 annually
Location
- Region: Fort Myers
Financial & listing details
- Price per square foot: $253/sqft
- Tax assessed value: $695,052
- Annual tax amount: $10,295
- Date on market: 8/19/2025
- Lease term: Buyer Finance/Cash
- Road surface type: Paved