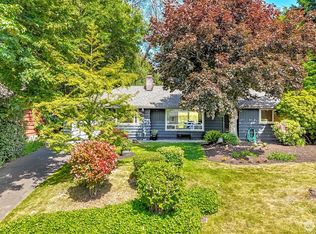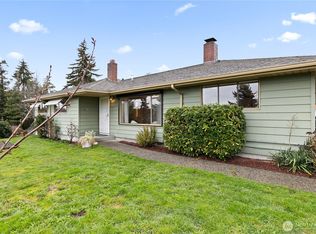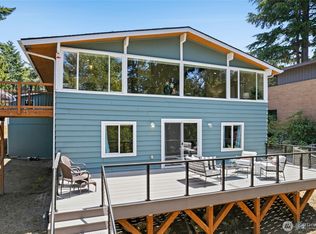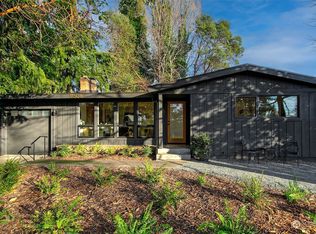Sold
Listed by:
George Graham,
John L. Scott, Inc
Bought with: John L Scott RE West Seattle
$940,000
11251 28th Avenue SW, Seattle, WA 98146
5beds
3,470sqft
Single Family Residence
Built in 1963
0.28 Acres Lot
$938,800 Zestimate®
$271/sqft
$4,667 Estimated rent
Home value
$938,800
$873,000 - $1.01M
$4,667/mo
Zestimate® history
Loading...
Owner options
Explore your selling options
What's special
This Beautifully Maintained Shorewood Daylight Basement Rambler w 2100 SF Shop is a Rare Find! 4 bed, 3.5 baths home is just shy of 3,000 sf and features generous bedroom/living spaces including a 325 ft primary bedroom with a cozy gas fireplace. Lower level offers a 300 sf rec room with theater seating that leads out to the multi-level deck in the back yard. Additional features include original red oak floors, integrated sound system, heated floors in baths, Rinnai tankless water heater and attached two car garage. Behind the home is a 2,100 sq ft two-story detached shop that includes a 400 sf ADU and office space upstairs. NOTE:Proposed zoning changes per Seattle One will unlock potential to subdivide into separate lots in the future!
Zillow last checked: 8 hours ago
Listing updated: November 02, 2025 at 04:03am
Offers reviewed: Jun 30
Listed by:
George Graham,
John L. Scott, Inc
Bought with:
Anna Schwartz, 140852
John L Scott RE West Seattle
Source: NWMLS,MLS#: 2395233
Facts & features
Interior
Bedrooms & bathrooms
- Bedrooms: 5
- Bathrooms: 5
- Full bathrooms: 2
- 3/4 bathrooms: 1
- 1/2 bathrooms: 1
- Main level bathrooms: 2
- Main level bedrooms: 3
Primary bedroom
- Level: Main
Bedroom
- Level: Lower
Bedroom
- Level: Main
Bedroom
- Level: Main
Bathroom full
- Level: Main
Bathroom full
- Level: Main
Other
- Level: Lower
Dining room
- Level: Main
Entry hall
- Level: Main
Family room
- Level: Lower
Kitchen with eating space
- Level: Main
Living room
- Level: Main
Rec room
- Level: Lower
Utility room
- Level: Lower
Heating
- Fireplace, Forced Air, Electric, Natural Gas
Cooling
- None
Appliances
- Included: Dishwasher(s), Disposal, Dryer(s), Microwave(s), Refrigerator(s), Stove(s)/Range(s), Washer(s), Garbage Disposal, Water Heater: Tankless, Water Heater Location: Closet
Features
- Bath Off Primary, Dining Room, High Tech Cabling
- Flooring: Ceramic Tile, Hardwood, Vinyl Plank, Carpet
- Windows: Double Pane/Storm Window, Skylight(s)
- Basement: Daylight
- Number of fireplaces: 2
- Fireplace features: Gas, Wood Burning, Main Level: 2, Fireplace
Interior area
- Total structure area: 2,990
- Total interior livable area: 3,470 sqft
Property
Parking
- Total spaces: 2
- Parking features: Driveway, Attached Garage, Off Street, RV Parking
- Attached garage spaces: 2
Features
- Levels: One
- Stories: 1
- Entry location: Main
- Patio & porch: Bath Off Primary, Double Pane/Storm Window, Dining Room, Fireplace, Fireplace (Primary Bedroom), High Tech Cabling, Security System, Skylight(s), Walk-In Closet(s), Water Heater
Lot
- Size: 0.28 Acres
- Features: Paved, Deck, High Speed Internet, Outbuildings, Patio, RV Parking, Shop
- Residential vegetation: Fruit Trees
Details
- Additional structures: ADU Beds: 1, ADU Baths: 1
- Parcel number: 8103600036
- Zoning description: Jurisdiction: County
- Special conditions: Standard
Construction
Type & style
- Home type: SingleFamily
- Property subtype: Single Family Residence
Materials
- Wood Siding, Wood Products
- Foundation: Poured Concrete
- Roof: Composition
Condition
- Year built: 1963
Utilities & green energy
- Electric: Company: Seattle City Light
- Sewer: Sewer Connected, Company: SW Suburban
- Water: Public, Company: Seattle Public Utilities
Community & neighborhood
Security
- Security features: Security System
Location
- Region: Seattle
- Subdivision: Shorewood
Other
Other facts
- Listing terms: Cash Out,Conventional,FHA,VA Loan
- Cumulative days on market: 53 days
Price history
| Date | Event | Price |
|---|---|---|
| 10/2/2025 | Sold | $940,000-1.1%$271/sqft |
Source: | ||
| 8/22/2025 | Pending sale | $950,000$274/sqft |
Source: | ||
| 7/7/2025 | Listed for sale | $950,000$274/sqft |
Source: | ||
| 7/1/2025 | Pending sale | $950,000$274/sqft |
Source: | ||
| 6/23/2025 | Listed for sale | $950,000+222.1%$274/sqft |
Source: | ||
Public tax history
| Year | Property taxes | Tax assessment |
|---|---|---|
| 2024 | $10,038 +3% | $919,000 +7.4% |
| 2023 | $9,746 +13.7% | $856,000 +7.3% |
| 2022 | $8,573 -5.8% | $798,000 +6.3% |
Find assessor info on the county website
Neighborhood: Shorewood
Nearby schools
GreatSchools rating
- 6/10Shorewood Elementary SchoolGrades: PK-5Distance: 0.2 mi
- 3/10Cascade Middle SchoolGrades: 6-8Distance: 1.1 mi
- 2/10Evergreen High SchoolGrades: 9-12Distance: 1.1 mi

Get pre-qualified for a loan
At Zillow Home Loans, we can pre-qualify you in as little as 5 minutes with no impact to your credit score.An equal housing lender. NMLS #10287.
Sell for more on Zillow
Get a free Zillow Showcase℠ listing and you could sell for .
$938,800
2% more+ $18,776
With Zillow Showcase(estimated)
$957,576


