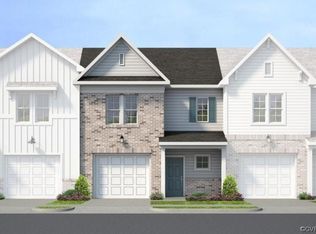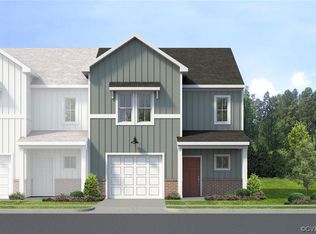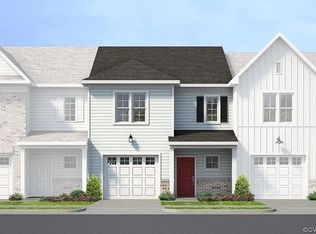Sold for $358,560 on 09/13/23
$358,560
11253 Benton Pointe Way, Chester, VA 23831
3beds
1,743sqft
Townhouse, Single Family Residence
Built in 2023
-- sqft lot
$366,100 Zestimate®
$206/sqft
$2,365 Estimated rent
Home value
$366,100
$348,000 - $384,000
$2,365/mo
Zestimate® history
Loading...
Owner options
Explore your selling options
What's special
Welcome to the Parkwood by Main Street Homes. This Energy Star certified 2-story end unit townhome offers 3 bedrooms, 2 full baths, 1 half bath, electric fireplace, oak stairs, home automation with HD video package, front load 1-car garage, concrete patio, and low maintenance vinyl siding. The first floor includes hardwood flooring, a kitchen with a large 8’ island, granite countertops, ceramic tile backsplash, stainless-steel appliances, a large walk-in pantry, powder room, dining area, and family room. The second floor includes the primary bedroom suite with a large walk-in closet and ensuite bathroom with a walk-in shower and double vanity sinks, laundry room, full bathroom, and 2 additional bedrooms. Ironbridge is a low maintenance community with amenities that include a covered pavilion, multi-sport court, grill station, an open lawn and walking path all to provide the perfect community to call home. Conveniently located off Ironbridge Road and Ironbridge Parkway near restaurants and shops.
Zillow last checked: 8 hours ago
Listing updated: March 13, 2025 at 12:39pm
Listed by:
Kim Tierney 804-979-2381,
Virginia Colony Realty Inc
Bought with:
Jess McLaughlin, 0225243957
Long & Foster REALTORS
Source: CVRMLS,MLS#: 2312327 Originating MLS: Central Virginia Regional MLS
Originating MLS: Central Virginia Regional MLS
Facts & features
Interior
Bedrooms & bathrooms
- Bedrooms: 3
- Bathrooms: 3
- Full bathrooms: 2
- 1/2 bathrooms: 1
Primary bedroom
- Description: Primary bedroom, carpet, bathroom, walk in closet
- Level: Second
- Dimensions: 14.6 x 15.8
Bedroom 2
- Description: Guest bedroom, carpet, closet
- Level: Second
- Dimensions: 11.2 x 12.4
Bedroom 3
- Description: Guest bedroom, carpet, closet
- Level: Second
- Dimensions: 11.4 x 12.4
Dining room
- Description: Hardwood floor/Luxury vinyl plank
- Level: First
- Dimensions: 12.10 x 8.4
Family room
- Description: Hardwood floor/Luxury vinyl plank
- Level: First
- Dimensions: 15.0 x 12.8
Other
- Description: Tub & Shower
- Level: Second
Half bath
- Level: First
Kitchen
- Description: Hardwood floor/LVP, SS, island, granite, pantry
- Level: First
- Dimensions: 12.5 x 15.9
Laundry
- Level: Second
- Dimensions: 0 x 0
Heating
- Electric, Zoned
Cooling
- Electric, Zoned
Appliances
- Included: Dishwasher, Disposal, Microwave, Oven
- Laundry: Washer Hookup, Dryer Hookup
Features
- Dining Area, Double Vanity, Granite Counters, High Ceilings, Kitchen Island, Bath in Primary Bedroom, Pantry, Walk-In Closet(s)
- Flooring: Carpet, Vinyl, Wood
- Has basement: No
- Attic: Pull Down Stairs
Interior area
- Total interior livable area: 1,743 sqft
- Finished area above ground: 1,743
Property
Parking
- Total spaces: 1
- Parking features: Attached, Garage, Garage Door Opener
- Attached garage spaces: 1
Features
- Levels: Two
- Stories: 2
- Pool features: None
Details
- Parcel number: 775656497700000
- Special conditions: Corporate Listing
Construction
Type & style
- Home type: Townhouse
- Architectural style: Row House
- Property subtype: Townhouse, Single Family Residence
- Attached to another structure: Yes
Materials
- Drywall, Frame, Vinyl Siding
- Roof: Shingle
Condition
- New Construction,Under Construction
- New construction: Yes
- Year built: 2023
Utilities & green energy
- Sewer: Public Sewer
- Water: Public
Green energy
- Green verification: ENERGY STAR Certified Homes
Community & neighborhood
Community
- Community features: Common Grounds/Area, Home Owners Association, Street Lights, Sports Field, Trails/Paths
Location
- Region: Chester
- Subdivision: IronBridge Townhomes
HOA & financial
HOA
- Has HOA: Yes
- HOA fee: $145 monthly
- Services included: Common Areas
Other
Other facts
- Ownership: Corporate
- Ownership type: Corporation
Price history
| Date | Event | Price |
|---|---|---|
| 5/22/2025 | Listing removed | $2,495$1/sqft |
Source: Zillow Rentals | ||
| 4/24/2025 | Listed for rent | $2,495$1/sqft |
Source: Zillow Rentals | ||
| 4/24/2025 | Listing removed | $2,495$1/sqft |
Source: Zillow Rentals | ||
| 2/27/2025 | Listed for rent | $2,495+6.2%$1/sqft |
Source: Zillow Rentals | ||
| 10/12/2023 | Listing removed | -- |
Source: Zillow Rentals | ||
Public tax history
| Year | Property taxes | Tax assessment |
|---|---|---|
| 2025 | $3,067 +2.4% | $344,600 +3.5% |
| 2024 | $2,996 +533.2% | $332,900 +540.2% |
| 2023 | $473 +7.2% | $52,000 +8.3% |
Find assessor info on the county website
Neighborhood: 23831
Nearby schools
GreatSchools rating
- 6/10Ecoff Elementary SchoolGrades: PK-5Distance: 1.7 mi
- 2/10Carver Middle SchoolGrades: 6-8Distance: 5.4 mi
- 2/10Lloyd C Bird High SchoolGrades: 9-12Distance: 1.9 mi
Schools provided by the listing agent
- Elementary: Ecoff
- Middle: Carver
- High: Bird
Source: CVRMLS. This data may not be complete. We recommend contacting the local school district to confirm school assignments for this home.
Get a cash offer in 3 minutes
Find out how much your home could sell for in as little as 3 minutes with a no-obligation cash offer.
Estimated market value
$366,100
Get a cash offer in 3 minutes
Find out how much your home could sell for in as little as 3 minutes with a no-obligation cash offer.
Estimated market value
$366,100


