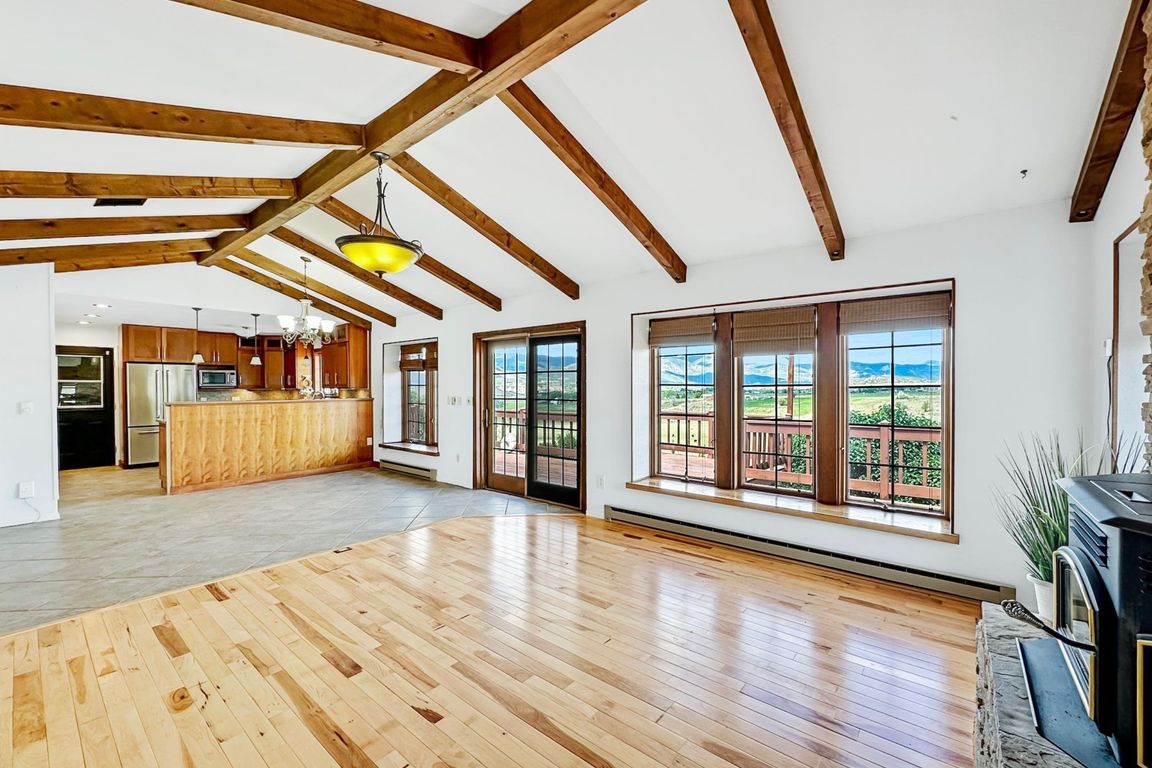
For salePrice cut: $76K (10/28)
$799,000
5beds
4baths
2,880sqft
11253 Crawford Rd, Paonia, CO 81428
5beds
4baths
2,880sqft
Single family residence
Built in 1979
10.80 Acres
2 Attached garage spaces
$277 price/sqft
What's special
Inviting ranch-style homeDramatic viewsTranquil pondLush irrigated acresSturdy powered barnWraparound deckEntertainment haven
A Western Colorado Sanctuary with Breathtaking Views & Endless Possibilities Escape to your own private retreat on 10+ lush, irrigated acres just outside Paonia—where fertile land, panoramic mountain vistas, and exceptional design come together in perfect harmony. With 12 shares of Minnesota Creek irrigation water and a coveted Bone Mesa domestic ...
- 264 days |
- 757 |
- 58 |
Source: GJARA,MLS#: 20251162
Travel times
Living Room
Kitchen
Primary Bedroom
Zillow last checked: 8 hours ago
Listing updated: October 28, 2025 at 02:16pm
Listed by:
LIZ HEIDRICK 970-234-5344,
NEEDLEROCK MOUNTAIN REALTY & LANDS, LLC,
JAMIE HART 970-361-7147,
NEEDLEROCK MOUNTAIN REALTY & LANDS, LLC
Source: GJARA,MLS#: 20251162
Facts & features
Interior
Bedrooms & bathrooms
- Bedrooms: 5
- Bathrooms: 4
Primary bedroom
- Level: Main
- Dimensions: 18'.11"x17'.0
Bedroom 2
- Dimensions: 18'.11"x17'.0
Bedroom 3
- Dimensions: 10'.8"x8'.10"
Bedroom 4
- Dimensions: 15'x12'
Dining room
- Dimensions: N/A
Family room
- Level: Main
- Dimensions: 38'.4"x15'.1"
Kitchen
- Level: Main
- Dimensions: 11'.8" x 12'.
Laundry
- Dimensions: 0
Living room
- Dimensions: 0
Heating
- Electric, Pellet Stove
Cooling
- Evaporative Cooling
Appliances
- Included: Dryer, Dishwasher, Electric Oven, Electric Range, Microwave, Refrigerator, Washer
Features
- Main Level Primary, Window Treatments
- Flooring: Carpet, Hardwood, Laminate, Tile
- Windows: Window Coverings
- Basement: Finished
- Has fireplace: Yes
- Fireplace features: Pellet Stove
Interior area
- Total structure area: 2,880
- Total interior livable area: 2,880 sqft
Property
Parking
- Total spaces: 2
- Parking features: Attached, Garage
- Attached garage spaces: 2
Accessibility
- Accessibility features: None
Features
- Levels: One
- Stories: 1
- Patio & porch: Covered, Deck, Patio
- Exterior features: Shed
- Fencing: Barbed Wire,Cross Fenced
Lot
- Size: 10.8 Acres
- Dimensions: 10.8
- Features: Landscaped, Pasture, Pond on Lot, Wooded
Details
- Additional structures: Barn(s), Corral(s), Stable(s), Shed(s), Workshop
- Parcel number: 324324300013
- Zoning description: Residential
- Horses can be raised: Yes
- Horse amenities: Horses Allowed
Construction
Type & style
- Home type: SingleFamily
- Architectural style: Ranch
- Property subtype: Single Family Residence
Materials
- Metal Siding, Wood Frame
- Roof: Metal
Condition
- Year built: 1979
- Major remodel year: 2018
Utilities & green energy
- Sewer: Septic Tank
- Water: Other, See Remarks
Community & HOA
Community
- Subdivision: None
HOA
- Has HOA: No
- Services included: None
Location
- Region: Paonia
- Elevation: 5676
Financial & listing details
- Price per square foot: $277/sqft
- Tax assessed value: $685,505
- Annual tax amount: $2,843
- Date on market: 5/21/2024