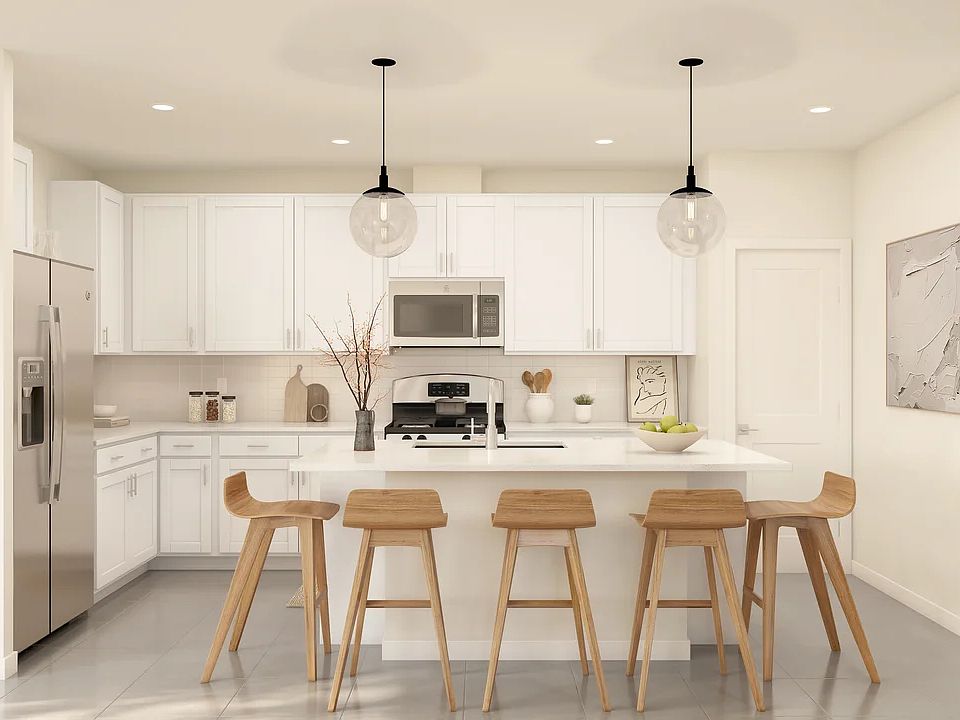Brand New Block Construction Home – No HOA/CDD! Take advantage of special low interest rate buy-down offers as well as paying customary closing costs when using our preferred lender! This newly built home features an open-concept floorplan, ideal for modern living and entertaining. The gourmet kitchen boasts a stainless-steel appliance package, 42" upper cabinets, and soft-close cabinet doors, combining both style and functionality. Enjoy peace of mind with public water and a 7-year structural warranty included. Welcome to Aspire at the Pines & Citrus Springs by K. Hovnanian® Homes — a thoughtfully designed community tucked away in the heart of Citrus Springs. Experience the best of Florida’s Nature Coast with peaceful surroundings, wide-open spaces, and easy access to shopping, dining, and recreation. Enjoy the Benefits of full city utilities, including city water, along with beautifully crafted new construction homes featuring modern designs and quality finishes. Just minutes from Crystal River, Rainbow Springs State Park, and miles of scenic trails, Aspire at the Pines & Citrus Springs offers the perfect balance of tranquility and everyday convenience. Don’t miss this opportunity—schedule your showing today!
New construction
$359,990
11254 N Terra Cotta Dr #4, Citrus Springs, FL 34434
4beds
2,094sqft
Single Family Residence
Built in 2025
0.34 Acres Lot
$358,800 Zestimate®
$172/sqft
$-- HOA
What's special
Open-concept floorplanGourmet kitchenSoft-close cabinet doorsStainless-steel appliance package
Call: (352) 632-9892
- 3 days |
- 45 |
- 2 |
Zillow last checked: 7 hours ago
Listing updated: October 25, 2025 at 04:00am
Listing Provided by:
Gretta Akellino 805-794-1708,
K HOVNANIAN FLORIDA REALTY
Source: Stellar MLS,MLS#: O6355276 Originating MLS: Orlando Regional
Originating MLS: Orlando Regional

Travel times
Schedule tour
Select your preferred tour type — either in-person or real-time video tour — then discuss available options with the builder representative you're connected with.
Facts & features
Interior
Bedrooms & bathrooms
- Bedrooms: 4
- Bathrooms: 3
- Full bathrooms: 3
Primary bedroom
- Features: Ceiling Fan(s), Dual Sinks, En Suite Bathroom, Exhaust Fan, Shower No Tub, Stone Counters, Tall Countertops, Water Closet/Priv Toilet, Walk-In Closet(s)
- Level: First
- Area: 182 Square Feet
- Dimensions: 14x13
Bedroom 2
- Features: Built-in Closet
- Level: First
- Area: 110 Square Feet
- Dimensions: 10x11
Bedroom 3
- Features: Built-in Closet
- Level: First
- Area: 100 Square Feet
- Dimensions: 10x10
Bedroom 4
- Features: En Suite Bathroom, Exhaust Fan, Shower No Tub, Single Vanity, Stone Counters, Tall Countertops, Built-in Closet
- Level: First
- Area: 110 Square Feet
- Dimensions: 11x10
Dining room
- Features: No Closet
- Level: First
- Area: 190 Square Feet
- Dimensions: 19x10
Great room
- Features: Ceiling Fan(s), No Closet
- Level: First
- Area: 198 Square Feet
- Dimensions: 18x11
Kitchen
- Features: Breakfast Bar, Exhaust Fan, Stone Counters, Pantry, No Closet
- Level: First
- Area: 144 Square Feet
- Dimensions: 9x16
Heating
- Central
Cooling
- Central Air
Appliances
- Included: Dishwasher, Disposal, Exhaust Fan, Freezer, Ice Maker, Microwave, Range, Refrigerator
- Laundry: Laundry Room
Features
- Ceiling Fan(s), Eating Space In Kitchen, Kitchen/Family Room Combo, Split Bedroom, Stone Counters, Thermostat, Walk-In Closet(s)
- Flooring: Carpet, Ceramic Tile
- Doors: Sliding Doors
- Windows: Blinds, Window Treatments
- Has fireplace: No
Interior area
- Total structure area: 2,828
- Total interior livable area: 2,094 sqft
Video & virtual tour
Property
Parking
- Total spaces: 2
- Parking features: Garage - Attached
- Attached garage spaces: 2
Features
- Levels: One
- Stories: 1
- Exterior features: Lighting, Sprinkler Metered
Lot
- Size: 0.34 Acres
Details
- Parcel number: 18E17S100270147300060
- Zoning: PDR
- Special conditions: None
Construction
Type & style
- Home type: SingleFamily
- Property subtype: Single Family Residence
Materials
- Block, Stucco
- Foundation: Slab
- Roof: Shingle
Condition
- Completed
- New construction: Yes
- Year built: 2025
Details
- Builder name: K Hovnanian Homes
- Warranty included: Yes
Utilities & green energy
- Sewer: Public Sewer
- Water: Public
- Utilities for property: Cable Available, Electricity Connected, Phone Available, Sewer Connected, Sprinkler Meter, Water Connected
Community & HOA
Community
- Subdivision: Aspire at Citrus Springs
HOA
- Has HOA: No
- Pet fee: $0 monthly
Location
- Region: Citrus Springs
Financial & listing details
- Price per square foot: $172/sqft
- Annual tax amount: $130
- Date on market: 10/24/2025
- Cumulative days on market: 3 days
- Ownership: Fee Simple
- Total actual rent: 0
- Electric utility on property: Yes
- Road surface type: Asphalt, Concrete
About the community
Explore beautiful new single-family homes for sale in Citrus County at Aspire at Citrus Springs. With its tranquil setting, outdoor adventures, and strong sense of community, Citrus Springs offers a slice of paradise for those looking to escape the hustle and bustle of city life. Discover your new home among three spacious floorplans with up to 4 bedrooms, 2 baths, and 1,833 sq. ft. of living space.
Experience style from the start and choose from three unique Looks interiors — Elements, Loft, or Farmhouse. Whether you seek a streamlined or cozy design, we have something for you. Curated by professionals, each Look features unique color palettes and textures so you can enjoy designer finishes without the designer price tag.
With single-family homes located across a wide expanse of Citrus County, you can find your perfect place to settle down in an established community, offering access to a vibrant downtown, exceptional medical care, and endless employment opportunities. Offered By: K. Hovnanian at Aspire at Citrus Springs, LLC
Source: K. Hovnanian Companies, LLC

