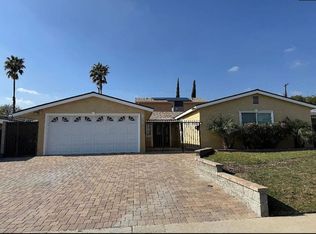Rona Sarkis DRE #01062085 leprops@icloud.com,
Lighthouse Estate Properties, Inc.,
Co-Listing Agent: General Public,
Pacific West Assn Of Realtors
11255 Paso Robles Ave, Granada Hills, CA 91344
Home value
$934,600
$850,000 - $1.03M
$4,026/mo
Loading...
Owner options
Explore your selling options
What's special
Zillow last checked: 8 hours ago
Listing updated: October 03, 2025 at 03:46pm
Rona Sarkis DRE #01062085 leprops@icloud.com,
Lighthouse Estate Properties, Inc.,
Co-Listing Agent: General Public,
Pacific West Assn Of Realtors
Robert Simonian, DRE #02018444
Better Homes and Gardens Real Estate Town Center
General Public
Pacific West Assn Of Realtors
Facts & features
Interior
Bedrooms & bathrooms
- Bedrooms: 3
- Bathrooms: 2
- Full bathrooms: 2
- Main level bathrooms: 2
- Main level bedrooms: 3
Bedroom
- Features: All Bedrooms Down
Bathroom
- Features: Bathtub, Remodeled, Tub Shower
Kitchen
- Features: Stone Counters, Remodeled, Updated Kitchen
Heating
- Central
Cooling
- Central Air
Appliances
- Included: Dishwasher, Refrigerator
- Laundry: In Garage
Features
- All Bedrooms Down
- Flooring: Laminate, Wood
- Has fireplace: Yes
- Fireplace features: Gas, Living Room
- Common walls with other units/homes: No Common Walls
Interior area
- Total interior livable area: 1,260 sqft
Property
Parking
- Total spaces: 2
- Parking features: Garage
- Garage spaces: 2
Features
- Levels: One
- Stories: 1
- Entry location: Front
- Patio & porch: Enclosed, Patio
- Has private pool: Yes
- Pool features: In Ground, Private
- Has spa: Yes
- Spa features: Above Ground, Private
- Has view: Yes
- View description: None
Lot
- Size: 7,891 sqft
- Features: 0-1 Unit/Acre
Details
- Parcel number: 2697023010
- Special conditions: Standard
Construction
Type & style
- Home type: SingleFamily
- Architectural style: Mid-Century Modern
- Property subtype: Single Family Residence
Materials
- Stucco
- Foundation: Slab
- Roof: Composition,Shingle
Condition
- Updated/Remodeled,Turnkey
- New construction: No
- Year built: 1955
Utilities & green energy
- Sewer: Unknown
- Water: Public
Community & neighborhood
Community
- Community features: Street Lights, Suburban, Sidewalks
Location
- Region: Granada Hills
Other
Other facts
- Listing terms: Cash to New Loan
Price history
| Date | Event | Price |
|---|---|---|
| 10/3/2025 | Sold | $942,000-1.9%$748/sqft |
Source: | ||
| 9/30/2025 | Pending sale | $959,999$762/sqft |
Source: | ||
| 8/29/2025 | Contingent | $959,999$762/sqft |
Source: | ||
| 7/22/2025 | Listed for sale | $959,999+269.2%$762/sqft |
Source: | ||
| 6/15/2001 | Sold | $260,000$206/sqft |
Source: Public Record | ||
Public tax history
| Year | Property taxes | Tax assessment |
|---|---|---|
| 2025 | $5,012 +1.3% | $391,757 +2% |
| 2024 | $4,947 +1.9% | $384,077 +2% |
| 2023 | $4,856 +4.7% | $376,547 +2% |
Find assessor info on the county website
Neighborhood: Granada Hills
Nearby schools
GreatSchools rating
- 7/10Granada Elementary Community CharterGrades: K-5Distance: 0.6 mi
- 7/10Patrick Henry Middle SchoolGrades: 6-8Distance: 1.1 mi
- 7/10Valley Academy Of Arts And SciencesGrades: 9-12Distance: 1.1 mi
Schools provided by the listing agent
- High: Granada Hills Charter
Source: CRMLS. This data may not be complete. We recommend contacting the local school district to confirm school assignments for this home.
Get a cash offer in 3 minutes
Find out how much your home could sell for in as little as 3 minutes with a no-obligation cash offer.
$934,600
Get a cash offer in 3 minutes
Find out how much your home could sell for in as little as 3 minutes with a no-obligation cash offer.
$934,600
