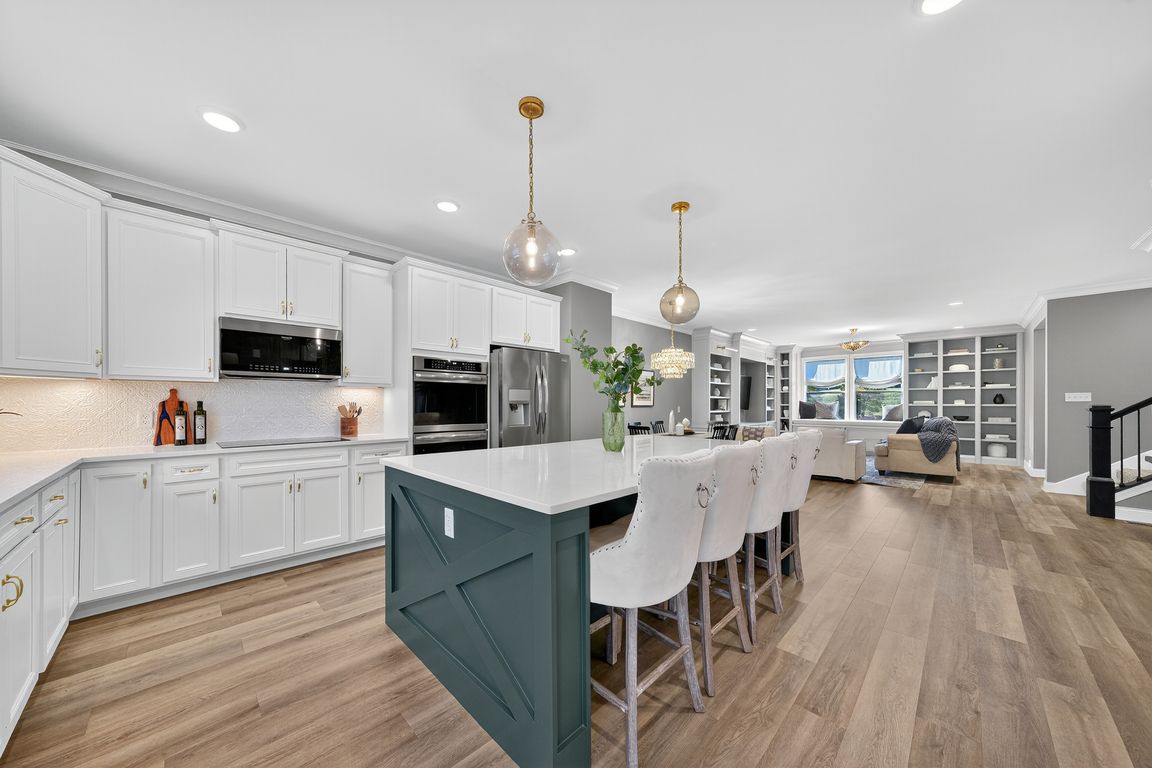
Coming soon
$750,000
2beds
2,464sqft
11255 Talamore Cir #13, Frontenac, MO 63131
2beds
2,464sqft
Townhouse, condominium
Built in 2021
1,698 sqft
2 Attached garage spaces
$304 price/sqft
$475 monthly HOA fee
What's special
Exquisitely designed and thoughtfully appointed, this nearly new townhome offers 2,464 sq. ft. in the highly desirable Ladue School District. The chef inspired kitchen is a showpiece, featuring 42” cabinets with crown molding, a designer tile backsplash, quartz countertops, and stainless steel appliances. An office with French doors accented by transom ...
- 2 days |
- 231 |
- 11 |
Source: MARIS,MLS#: 25071684 Originating MLS: St. Louis Association of REALTORS
Originating MLS: St. Louis Association of REALTORS
Travel times
Family Room
Kitchen
Bedroom
Zillow last checked: 7 hours ago
Listing updated: October 24, 2025 at 01:49pm
Listing Provided by:
Kelly Shaw 314-210-9549,
Berkshire Hathaway HomeServices Select Properties,
Matt Muren 314-853-6050,
Berkshire Hathaway HomeServices Select Properties
Source: MARIS,MLS#: 25071684 Originating MLS: St. Louis Association of REALTORS
Originating MLS: St. Louis Association of REALTORS
Facts & features
Interior
Bedrooms & bathrooms
- Bedrooms: 2
- Bathrooms: 4
- Full bathrooms: 2
- 1/2 bathrooms: 2
- Main level bathrooms: 1
Bedroom
- Features: Floor Covering: Carpeting
- Level: Third
- Area: 182
- Dimensions: 14x13
Bedroom 2
- Features: Floor Covering: Carpeting
- Level: Third
- Area: 286
- Dimensions: 22x13
Bathroom
- Features: Floor Covering: Luxury Vinyl Plank
- Level: First
- Area: 30
- Dimensions: 6x5
Bathroom 2
- Features: Floor Covering: Luxury Vinyl Plank
- Level: Second
- Area: 30
- Dimensions: 6x5
Bathroom 3
- Features: Floor Covering: Ceramic Tile
- Level: Third
- Area: 182
- Dimensions: 14x13
Bathroom 4
- Features: Floor Covering: Ceramic Tile
- Level: Third
- Area: 66
- Dimensions: 11x6
Dining room
- Features: Floor Covering: Luxury Vinyl Plank
- Level: Second
- Area: 216
- Dimensions: 18x12
Kitchen
- Features: Floor Covering: Luxury Vinyl Plank
- Level: Second
- Area: 224
- Dimensions: 16x14
Living room
- Features: Floor Covering: Luxury Vinyl Plank
- Level: Second
- Area: 272
- Dimensions: 17x16
Office
- Features: Floor Covering: Luxury Vinyl Plank
- Level: First
- Area: 182
- Dimensions: 14x13
Heating
- Forced Air, Natural Gas
Cooling
- Ceiling Fan(s), Central Air, Electric
Appliances
- Included: Stainless Steel Appliance(s)
- Laundry: Electric Dryer Hookup, Laundry Closet, Upper Level, Washer Hookup
Features
- Bar, Bookcases, Breakfast Bar, Ceiling Fan(s), Coffered Ceiling(s), Crown Molding, Custom Cabinetry, Double Vanity, Entrance Foyer, Granite Counters, High Speed Internet, Kitchen Island, Open Floorplan, Recessed Lighting, Shower, Special Millwork, Tray Ceiling(s), Two Story Entrance Foyer, Walk-In Closet(s), Walk-In Pantry
- Flooring: Carpet, Ceramic Tile, Luxury Vinyl
- Doors: Panel Door(s)
- Basement: None
- Has fireplace: No
Interior area
- Total structure area: 2,464
- Total interior livable area: 2,464 sqft
- Finished area above ground: 1,994
- Finished area below ground: 470
Video & virtual tour
Property
Parking
- Total spaces: 2
- Parking features: Attached, Basement, Garage, Garage Door Opener, Garage Faces Rear, Storage
- Attached garage spaces: 2
Features
- Levels: Three Or More
- Patio & porch: Deck
- Exterior features: Balcony
- Fencing: None
- Has view: Yes
- View description: None
Lot
- Size: 1,698.84 Square Feet
- Dimensions: 28 x 60 x 28 x 60
- Features: Adjoins Common Ground, Landscaped
Details
- Additional structures: None
- Parcel number: 19N220942
- Special conditions: Standard
Construction
Type & style
- Home type: Townhouse
- Architectural style: Mid-Rise 3or4 Story,Traditional
- Property subtype: Townhouse, Condominium
Materials
- Brick Veneer, Vinyl Siding
- Foundation: Concrete Perimeter
- Roof: Architectural Shingle
Condition
- Year built: 2021
Details
- Builder name: Payne
Utilities & green energy
- Electric: Ameren
- Sewer: Public Sewer
- Water: Public
- Utilities for property: Electricity Connected, Natural Gas Connected, Sewer Connected, Water Connected
Community & HOA
Community
- Subdivision: Talamore Square Lts 1 Thru 18 & Common
HOA
- Has HOA: Yes
- Amenities included: None
- Services included: Maintenance Grounds, Maintenance Parking/Roads, Common Area Maintenance, Exterior Maintenance, Snow Removal
- HOA fee: $475 monthly
- HOA name: Talamore Square
Location
- Region: Frontenac
Financial & listing details
- Price per square foot: $304/sqft
- Annual tax amount: $7,085
- Date on market: 10/24/2025
- Listing terms: Cash,Conventional,VA Loan
- Ownership: Private
- Electric utility on property: Yes