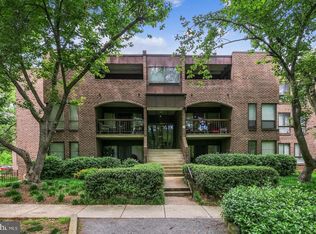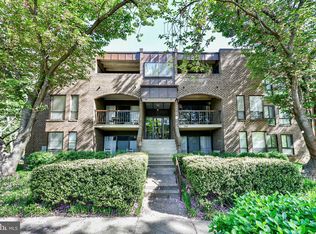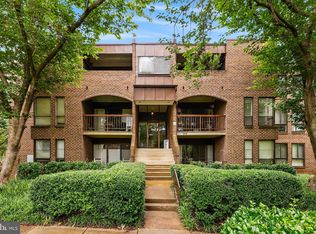Sold for $295,000 on 12/28/23
$295,000
11256 Chestnut Grove Sq APT 344, Reston, VA 20190
2beds
1,070sqft
Condominium
Built in 1972
-- sqft lot
$322,400 Zestimate®
$276/sqft
$2,523 Estimated rent
Home value
$322,400
$306,000 - $339,000
$2,523/mo
Zestimate® history
Loading...
Owner options
Explore your selling options
What's special
Updated 2 bedroom 1.5 bath condo in amenity filled Chestnut Grove community. Beautiful kitchen renovation including new cabinetry, granite counter tops, stainless steel appliances. Open floor plan with laminate flooring throughout is great for entertaining! New windows and recessed lighting make this unit light and bright. Primary bedroom offers a half bathroom and a walk-in closet. Secondary bedroom has custom closet design. 2 parking passes included - 1 assigned space and 1 unassigned space. Additional visitors pass included for guests. Enjoy the relaxing views of the courtyard on the private balcony. Storage options include separate downstairs storage space and large hall closet. Pet friendly community. Located a half a mile from the Wiehle Reston Metro Station where you can catch the Silver Line to the Metro DC area or Dulles Airport. All utilities (gas, electricity, heat/AC, water/sewer, trash/recycling) are included in the condo fees. Chestnut Grove community provides access to 19 acres of property with fantastic amenities including a pool, a playground, basketball court, tennis court, soccer goal, fields, picnic area with grills and bike racks and direct access to Reston Association trails through the woods and over to the golf course, community garden and pools. Easy access to Lake Fairfax Park- a 400-acre park with hiking and biking trails is in the backyard! Zoned in the sought after Sunrise Valley Elementary school.
Zillow last checked: 10 hours ago
Listing updated: December 28, 2023 at 08:18am
Listed by:
Gitte Long 703-593-4779,
Redfin Corporation
Bought with:
Marion Cloud, 0225071000
RE/MAX Home Realty
Source: Bright MLS,MLS#: VAFX2153522
Facts & features
Interior
Bedrooms & bathrooms
- Bedrooms: 2
- Bathrooms: 2
- Full bathrooms: 1
- 1/2 bathrooms: 1
- Main level bathrooms: 2
- Main level bedrooms: 2
Basement
- Area: 0
Heating
- Forced Air, Natural Gas
Cooling
- Central Air, Electric
Appliances
- Included: Microwave, Dryer, Washer, Dishwasher, Disposal, Refrigerator, Cooktop, Freezer, Gas Water Heater
- Laundry: In Unit
Features
- Has basement: No
- Has fireplace: No
Interior area
- Total structure area: 1,070
- Total interior livable area: 1,070 sqft
- Finished area above ground: 1,070
- Finished area below ground: 0
Property
Parking
- Total spaces: 2
- Parking features: Assigned, Parking Lot
- Details: Assigned Parking, Assigned Space #: 708
Accessibility
- Accessibility features: None
Features
- Levels: One
- Stories: 1
- Pool features: Community
Details
- Additional structures: Above Grade, Below Grade
- Parcel number: 0174 22 0344
- Zoning: 372
- Special conditions: Standard
Construction
Type & style
- Home type: Condo
- Architectural style: Contemporary
- Property subtype: Condominium
- Attached to another structure: Yes
Materials
- Brick
Condition
- New construction: No
- Year built: 1972
Utilities & green energy
- Sewer: Public Sewer
- Water: Public
Community & neighborhood
Location
- Region: Reston
- Subdivision: Chestnut Grove
HOA & financial
Other fees
- Condo and coop fee: $623 monthly
Other
Other facts
- Listing agreement: Exclusive Right To Sell
- Ownership: Condominium
Price history
| Date | Event | Price |
|---|---|---|
| 12/28/2023 | Sold | $295,000$276/sqft |
Source: | ||
| 11/21/2023 | Contingent | $295,000$276/sqft |
Source: | ||
| 11/1/2023 | Listed for sale | $295,000+350.4%$276/sqft |
Source: | ||
| 7/1/1997 | Sold | $65,500$61/sqft |
Source: Public Record | ||
Public tax history
| Year | Property taxes | Tax assessment |
|---|---|---|
| 2025 | $3,275 -1.2% | $272,220 -1% |
| 2024 | $3,315 +15.1% | $274,970 +12.3% |
| 2023 | $2,879 -1.3% | $244,920 |
Find assessor info on the county website
Neighborhood: 20190
Nearby schools
GreatSchools rating
- 6/10Sunrise Valley Elementary SchoolGrades: PK-6Distance: 1.2 mi
- 6/10Hughes Middle SchoolGrades: 7-8Distance: 1.4 mi
- 6/10South Lakes High SchoolGrades: 9-12Distance: 1.6 mi
Schools provided by the listing agent
- Elementary: Sunrise Valley
- Middle: Hughes
- High: South Lakes
- District: Fairfax County Public Schools
Source: Bright MLS. This data may not be complete. We recommend contacting the local school district to confirm school assignments for this home.
Get a cash offer in 3 minutes
Find out how much your home could sell for in as little as 3 minutes with a no-obligation cash offer.
Estimated market value
$322,400
Get a cash offer in 3 minutes
Find out how much your home could sell for in as little as 3 minutes with a no-obligation cash offer.
Estimated market value
$322,400


