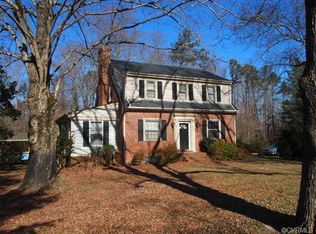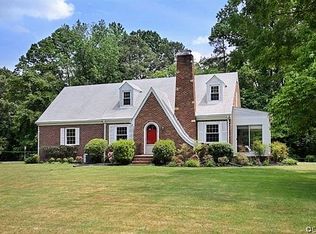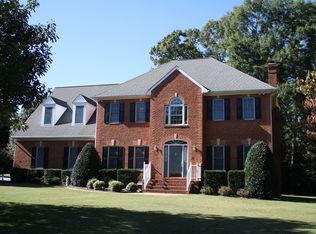Sold for $600,000
$600,000
11257 Hanover Courthouse Rd, Ashland, VA 23069
4beds
2,800sqft
Single Family Residence
Built in 2016
2 Acres Lot
$638,600 Zestimate®
$214/sqft
$3,216 Estimated rent
Home value
$638,600
$607,000 - $671,000
$3,216/mo
Zestimate® history
Loading...
Owner options
Explore your selling options
What's special
Welcome home to this charming property nestled in the heart of Hanover, VA! Discover the perfect blend of comfort and style on this 2-acre private lot conveniently located just a 3-minute drive from top-rated elementary, middle and high schools. Built in 2016, this new offering boasts 2800 sq. ft. of well-designed living space. Picture yourself in the large eat-in kitchen, complete with an island and pantry, perfect for whipping up your favorite meals and creating memories with family and friends. The family room, adorned with a coffered ceiling, is the ideal spot to unwind and connect. The main level also boasts a formal living room with barn doors - a versatile space that would also make a great home office or playroom. Enjoy the convenience of an attached 2-car garage offering plenty of room for vehicles or storage. Step outside to the flat backyard and concrete patio – an entertainer's dream! Indulge in relaxation within the primary suite featuring a huge spa-like bath, providing the ultimate retreat after a long day. With 3 full baths in total, this home is designed for comfort and convenience. Don't miss out on this great opportunity! Call your realtor today to schedule a private showing today and experience it for yourself. Don't delay - this is is the Dream Home you've been waiting for!
Zillow last checked: 8 hours ago
Listing updated: March 13, 2025 at 12:50pm
Listed by:
Jason Ciatteo 804-519-6816,
Joyner Fine Properties
Bought with:
Mark Fleisher, 0225230285
M K Joyce Realty, Inc
Source: CVRMLS,MLS#: 2403148 Originating MLS: Central Virginia Regional MLS
Originating MLS: Central Virginia Regional MLS
Facts & features
Interior
Bedrooms & bathrooms
- Bedrooms: 4
- Bathrooms: 4
- Full bathrooms: 3
- 1/2 bathrooms: 1
Primary bedroom
- Description: Huge private bath, walk-in closet, raised ceiling
- Level: Second
- Dimensions: 17.0 x 14.4
Bedroom 2
- Description: En suite bath, crown molding
- Level: Second
- Dimensions: 14.3 x 11.5
Bedroom 3
- Description: Carpet, crown molding
- Level: Second
- Dimensions: 14.4 x 11.8
Bedroom 4
- Description: Carpet, crown molding
- Level: Second
- Dimensions: 13.3 x 10.9
Dining room
- Description: Wood flooring, crown molding
- Level: First
- Dimensions: 14.8 x 9.9
Family room
- Description: Coffered ceiling, wood floors, ceiling fan
- Level: First
- Dimensions: 18.4 x 14.3
Other
- Description: Tub & Shower
- Level: Second
Half bath
- Level: First
Kitchen
- Description: Island, pantry, recessed lighting
- Level: First
- Dimensions: 20.5 x 14.3
Laundry
- Description: Built-in storage above
- Level: Second
- Dimensions: 0 x 0
Living room
- Description: Barn doors, wood floors, crown molding
- Level: First
- Dimensions: 14.7 x 10.10
Heating
- Electric, Zoned
Cooling
- Zoned
Appliances
- Included: Dishwasher, Electric Water Heater, Microwave, Smooth Cooktop
Features
- Ceiling Fan(s), Separate/Formal Dining Room, Double Vanity, Eat-in Kitchen, Granite Counters, Garden Tub/Roman Tub, High Ceilings, Kitchen Island, Bath in Primary Bedroom, Pantry, Recessed Lighting, Walk-In Closet(s)
- Flooring: Partially Carpeted, Tile, Wood
- Basement: Crawl Space
- Attic: Access Only
Interior area
- Total interior livable area: 2,800 sqft
- Finished area above ground: 2,800
Property
Parking
- Total spaces: 2
- Parking features: Attached, Garage, Garage Door Opener
- Attached garage spaces: 2
Features
- Levels: Two
- Stories: 2
- Patio & porch: Front Porch, Patio
- Pool features: None
- Fencing: Decorative,None
Lot
- Size: 2 Acres
- Features: Level
Details
- Parcel number: 8708657025
- Zoning description: A1
Construction
Type & style
- Home type: SingleFamily
- Architectural style: Modular/Prefab,Two Story
- Property subtype: Single Family Residence
Materials
- Frame, Stone, Vinyl Siding, Wood Siding
- Roof: Shingle
Condition
- Resale
- New construction: No
- Year built: 2016
Utilities & green energy
- Sewer: Septic Tank
- Water: Well
Community & neighborhood
Location
- Region: Ashland
- Subdivision: None
Other
Other facts
- Ownership: Individuals
- Ownership type: Sole Proprietor
Price history
| Date | Event | Price |
|---|---|---|
| 3/29/2024 | Sold | $600,000+0%$214/sqft |
Source: | ||
| 2/14/2024 | Pending sale | $599,950$214/sqft |
Source: | ||
| 2/8/2024 | Listed for sale | $599,950+50%$214/sqft |
Source: | ||
| 1/16/2019 | Sold | $400,000+0%$143/sqft |
Source: Public Record Report a problem | ||
| 11/2/2018 | Price change | $399,950-8.5%$143/sqft |
Source: Hometown Realty #1837862 Report a problem | ||
Public tax history
| Year | Property taxes | Tax assessment |
|---|---|---|
| 2024 | $4,070 +10.1% | $502,500 +10.1% |
| 2023 | $3,696 +6.7% | $456,300 +6.7% |
| 2022 | $3,464 | $427,600 +6.6% |
Find assessor info on the county website
Neighborhood: 23069
Nearby schools
GreatSchools rating
- 6/10Kersey Creek Elementary SchoolGrades: PK-5Distance: 1.6 mi
- 7/10Oak Knoll Middle SchoolGrades: 6-8Distance: 1.9 mi
- 7/10Hanover High SchoolGrades: 9-12Distance: 1.7 mi
Schools provided by the listing agent
- Elementary: Kersey Creek
- Middle: Oak Knoll
- High: Hanover
Source: CVRMLS. This data may not be complete. We recommend contacting the local school district to confirm school assignments for this home.
Get a cash offer in 3 minutes
Find out how much your home could sell for in as little as 3 minutes with a no-obligation cash offer.
Estimated market value
$638,600


