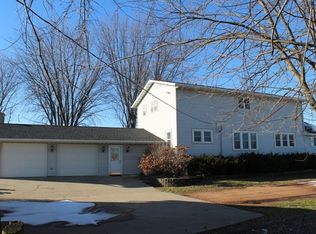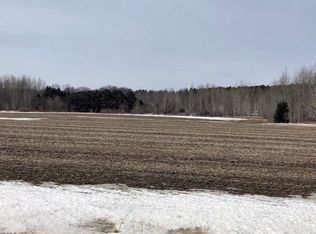Closed
$303,500
112570 ELM TREE ROAD, Marshfield, WI 54449
3beds
1,208sqft
Single Family Residence
Built in 1900
2.46 Acres Lot
$-- Zestimate®
$251/sqft
$1,243 Estimated rent
Home value
Not available
Estimated sales range
Not available
$1,243/mo
Zestimate® history
Loading...
Owner options
Explore your selling options
What's special
A little piece of heaven in the country, you'll know when you see this beautiful setting that it's out of a movie. The picket cedar fence, big front porch, ten newly planted trees including maple, oak, and crab apple, gate entrance off the back makes this home a dream! New Frigidaire Gallery kitchen appliances, new shower and living room windows, high efficiency Bosch W & D. Freshly painted. Electric updated to 200A. Metal 56x36 pole shed (2001) with 2,016 SF, full RV hookups including 30A & 50A electric, 60 Ft RV parking pad, water and septic. Pole shed has doors for dog access. An additional detached 24x20 garage. Located North of Marshfield 5 minutes to Central Ave and 7 minutes to Marshfield Clinic. Make this beautiful home yours today!
Zillow last checked: 8 hours ago
Listing updated: September 30, 2025 at 01:53pm
Listed by:
PATTY HASENBANK 715-305-1669,
eXp Realty - Marshfield WI
Bought with:
Rachel Mizgalski
Source: WIREX MLS,MLS#: 22503327 Originating MLS: Central WI Board of REALTORS
Originating MLS: Central WI Board of REALTORS
Facts & features
Interior
Bedrooms & bathrooms
- Bedrooms: 3
- Bathrooms: 1
- Full bathrooms: 1
- Main level bedrooms: 1
Primary bedroom
- Level: Main
- Area: 120
- Dimensions: 15 x 8
Bedroom 2
- Level: Upper
- Area: 182
- Dimensions: 13 x 14
Bedroom 3
- Level: Upper
- Area: 104
- Dimensions: 13 x 8
Kitchen
- Level: Main
- Area: 225
- Dimensions: 15 x 15
Living room
- Level: Main
- Area: 195
- Dimensions: 13 x 15
Heating
- Natural Gas, Forced Air
Cooling
- Central Air
Appliances
- Included: Refrigerator, Range/Oven, Dishwasher, Washer, Dryer
Features
- Ceiling Fan(s)
- Flooring: Carpet
- Windows: Window Coverings
- Basement: Full,Unfinished,Sump Pump,Radon Mitigation System
Interior area
- Total structure area: 1,208
- Total interior livable area: 1,208 sqft
- Finished area above ground: 1,208
- Finished area below ground: 0
Property
Parking
- Total spaces: 6
- Parking features: 4 Car, Detached, Garage Door Opener
- Garage spaces: 6
Features
- Levels: One and One Half
- Stories: 1
- Patio & porch: Deck
- Fencing: Fenced Yard
Lot
- Size: 2.46 Acres
Details
- Additional structures: Storage
- Parcel number: 05626031630979
- Zoning: Residential
- Special conditions: Arms Length
Construction
Type & style
- Home type: SingleFamily
- Architectural style: Farmhouse/National Folk
- Property subtype: Single Family Residence
Materials
- Vinyl Siding
Condition
- 21+ Years
- New construction: No
- Year built: 1900
Utilities & green energy
- Sewer: Septic Tank, Holding Tank
- Water: Well
Community & neighborhood
Security
- Security features: Smoke Detector(s)
Location
- Region: Marshfield
- Municipality: Mcmillan
Other
Other facts
- Listing terms: Arms Length Sale
Price history
| Date | Event | Price |
|---|---|---|
| 9/30/2025 | Sold | $303,500-2.1%$251/sqft |
Source: | ||
| 9/26/2025 | Pending sale | $309,900$257/sqft |
Source: | ||
| 8/22/2025 | Contingent | $309,900$257/sqft |
Source: | ||
| 8/1/2025 | Price change | $309,900-6.1%$257/sqft |
Source: | ||
| 7/21/2025 | Listed for sale | $329,900+26.9%$273/sqft |
Source: | ||
Public tax history
| Year | Property taxes | Tax assessment |
|---|---|---|
| 2018 | $1,656 -10.1% | $113,100 |
| 2017 | $1,842 +2.9% | $113,100 |
| 2016 | $1,790 -4.4% | $113,100 |
Find assessor info on the county website
Neighborhood: 54449
Nearby schools
GreatSchools rating
- 5/10Nasonville Elementary SchoolGrades: K-6Distance: 10.4 mi
- 5/10Marshfield Middle SchoolGrades: 7-8Distance: 4.9 mi
- 6/10Marshfield High SchoolGrades: 9-12Distance: 4 mi
Schools provided by the listing agent
- Middle: Marshfield
- High: Marshfield
- District: Marshfield
Source: WIREX MLS. This data may not be complete. We recommend contacting the local school district to confirm school assignments for this home.

Get pre-qualified for a loan
At Zillow Home Loans, we can pre-qualify you in as little as 5 minutes with no impact to your credit score.An equal housing lender. NMLS #10287.

