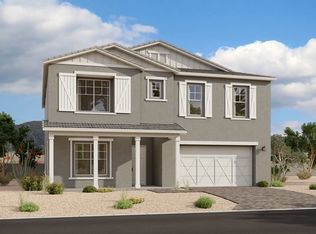Sold for $699,000 on 09/22/25
$699,000
11258 E Unity Ave, Mesa, AZ 85212
6beds
5baths
4,171sqft
Single Family Residence
Built in 2022
7,200 Square Feet Lot
$696,400 Zestimate®
$168/sqft
$4,016 Estimated rent
Home value
$696,400
$641,000 - $759,000
$4,016/mo
Zestimate® history
Loading...
Owner options
Explore your selling options
What's special
BETTER THAN THE BUILDER! SELLER WILL PAY UP TO $15k TOWARDS CLOSING COSTS, RATE BUY-DOWN OR LANDSCAPING CREDIT! Spacious & stylish 6BR/4.5BA home w/office, loft & 10' ceilings on both levels! Light-filled layout w/open concept great room & chef's kitchen featuring 36'' gas cooktop, wall oven, built-in microwave, white shaker cabinets, light gray island w/quartz counters, breakfast bar, backsplash, pendant lights, walk-in pantry & tons of storage. All appliances can convey. One BR & full bath downstairs. Front office w/storage, currently used as a photography studio. Upstairs primary suite boasts large shower, soaking tub, dual vanities & huge walk-in closet. Nearly all BRs have walk-ins! Wood-look plank tile in most of the downstairs, carpet in BRs. Ceiling fans through. Generously sized rooms & space to entertain! Large backyard is ready for your custom dream design and outdoor living. New elementary school as of July 2025. Mountain Trail Academy.
Zillow last checked: 8 hours ago
Listing updated: October 23, 2025 at 02:00am
Listed by:
Heather Werner 480-231-0105,
Ravenswood Realty
Bought with:
Court C. Kleinman, SA647051000
Perk Prop Real Estate
Michelle N Kleinman, SA668234000
Perk Prop Real Estate
Source: ARMLS,MLS#: 6891862

Facts & features
Interior
Bedrooms & bathrooms
- Bedrooms: 6
- Bathrooms: 5
Heating
- Natural Gas
Cooling
- Central Air, Ceiling Fan(s), Programmable Thmstat
Appliances
- Included: Gas Cooktop
- Laundry: Engy Star (See Rmks)
Features
- High Speed Internet, Double Vanity, Upstairs, Breakfast Bar, 9+ Flat Ceilings, Kitchen Island, Pantry, Full Bth Master Bdrm, Separate Shwr & Tub
- Flooring: Carpet, Tile
- Windows: Double Pane Windows
- Has basement: No
Interior area
- Total structure area: 4,171
- Total interior livable area: 4,171 sqft
Property
Parking
- Total spaces: 4.5
- Parking features: Tandem Garage, Garage Door Opener, Extended Length Garage, Direct Access
- Garage spaces: 2.5
- Uncovered spaces: 2
Accessibility
- Accessibility features: Hard/Low Nap Floors
Features
- Stories: 2
- Patio & porch: Covered, Patio
- Exterior features: Private Yard
- Spa features: None
- Fencing: Block
Lot
- Size: 7,200 sqft
- Features: Sprinklers In Front, Desert Front, Dirt Back, Auto Timer H2O Front
Details
- Parcel number: 30437358
Construction
Type & style
- Home type: SingleFamily
- Property subtype: Single Family Residence
Materials
- Stucco, Wood Frame, Painted
- Roof: Reflective Coating,Tile
Condition
- Year built: 2022
Details
- Builder name: Ashton Woods
Utilities & green energy
- Sewer: Public Sewer
- Water: City Water
Community & neighborhood
Community
- Community features: Playground, Biking/Walking Path
Location
- Region: Mesa
- Subdivision: DESTINATION AT GATEWAY EAST PHASE 1
HOA & financial
HOA
- Has HOA: Yes
- HOA fee: $123 monthly
- Services included: Maintenance Grounds
- Association name: Destination@ Gateway
- Association phone: 602-437-4777
Other
Other facts
- Listing terms: Cash,Conventional,1031 Exchange,FHA,VA Loan
- Ownership: Fee Simple
Price history
| Date | Event | Price |
|---|---|---|
| 9/22/2025 | Sold | $699,000$168/sqft |
Source: | ||
| 8/24/2025 | Pending sale | $699,000$168/sqft |
Source: | ||
| 8/1/2025 | Price change | $699,000-2.1%$168/sqft |
Source: | ||
| 7/24/2025 | Price change | $714,000-0.1%$171/sqft |
Source: | ||
| 7/12/2025 | Listed for sale | $715,000-9.6%$171/sqft |
Source: | ||
Public tax history
| Year | Property taxes | Tax assessment |
|---|---|---|
| 2024 | $2,704 -2.1% | $59,880 +101.8% |
| 2023 | $2,760 +1007.4% | $29,669 +632.6% |
| 2022 | $249 | $4,050 +83.6% |
Find assessor info on the county website
Neighborhood: 85212
Nearby schools
GreatSchools rating
- 8/10Gateway Polytechnic AcademyGrades: PK-6Distance: 1.4 mi
- 6/10Eastmark High SchoolGrades: 7-12Distance: 2.4 mi
Schools provided by the listing agent
- Elementary: Gateway Polytechnic Academy
- Middle: Eastmark High School
- High: Eastmark High School
- District: Queen Creek Unified District
Source: ARMLS. This data may not be complete. We recommend contacting the local school district to confirm school assignments for this home.
Get a cash offer in 3 minutes
Find out how much your home could sell for in as little as 3 minutes with a no-obligation cash offer.
Estimated market value
$696,400
Get a cash offer in 3 minutes
Find out how much your home could sell for in as little as 3 minutes with a no-obligation cash offer.
Estimated market value
$696,400
