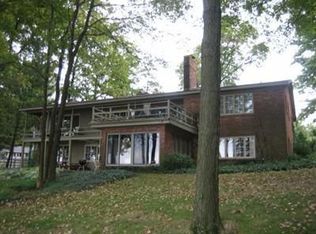Sold
$1,708,000
11258 Point Rd, Three Rivers, MI 49093
3beds
1,805sqft
Single Family Residence
Built in 1946
1.03 Acres Lot
$1,797,800 Zestimate®
$946/sqft
$1,876 Estimated rent
Home value
$1,797,800
Estimated sales range
Not available
$1,876/mo
Zestimate® history
Loading...
Owner options
Explore your selling options
What's special
Charming 3 BD 2 BA 1,805-sq ft home, wooded acre+ lot on Corey Lake, move-in ready w/ most furniture and furnishings included. Also 2 Bd 1 BA cottage and detached 2-car garage w/ workshop, BA, upstairs bunkroom sleeps 6. Dock w/ sunning platform, waterside shed, firepit, 132-ft waterfront. Gas firepit at maintenance-free deck w/ built-in benches, hot tub on lower deck. Large lawn, breeze, mature shade trees. Inside: knotty pine walls and ceilings, rustic charm, abundant windows, spectacular sunset-facing views. Living area w/ vaulted ceiling w/ exposed beams, picture window, skylight, stone fireplace, custom media center of birchbark and barnwood, ladder to loft, deck access. Kitchen w/ stainless appliances, peninsula w/ bar seating; dining area w/ panoramic view. BD w/ access to screened porch w/ new stone gas fireplace, access to deck. BD w/ ensuite bath. Office w/ built-in bookshelves. Laundry/utility room w/ second refrigerator. Columned streetside front porch w/ porch swing. Sleeps 18.
Zillow last checked: 8 hours ago
Listing updated: June 30, 2025 at 12:39pm
Listed by:
Paul DeLano 269-445-8877,
Lake Life Realty
Bought with:
Paul DeLano, 650 237 5486
Lake Life Realty
Source: MichRIC,MLS#: 25024096
Facts & features
Interior
Bedrooms & bathrooms
- Bedrooms: 3
- Bathrooms: 2
- Full bathrooms: 2
- Main level bedrooms: 3
Primary bedroom
- Level: Main
- Area: 180
- Dimensions: 12.00 x 15.00
Bedroom 2
- Level: Main
- Area: 100
- Dimensions: 10.00 x 10.00
Bedroom 3
- Level: Main
- Area: 156
- Dimensions: 13.00 x 12.00
Primary bathroom
- Level: Main
- Area: 35
- Dimensions: 7.00 x 5.00
Bathroom 1
- Level: Main
- Area: 32
- Dimensions: 4.00 x 8.00
Kitchen
- Level: Main
- Area: 264
- Dimensions: 22.00 x 12.00
Laundry
- Description: with pantry
- Level: Main
- Area: 84
- Dimensions: 12.00 x 7.00
Living room
- Level: Main
- Area: 384
- Dimensions: 16.00 x 24.00
Office
- Level: Main
- Area: 70
- Dimensions: 7.00 x 10.00
Other
- Description: screen porch with fireplace
- Level: Main
- Area: 216
- Dimensions: 18.00 x 12.00
Heating
- Forced Air
Cooling
- Central Air
Appliances
- Included: Dishwasher, Disposal, Dryer, Microwave, Oven, Refrigerator, Washer
- Laundry: Main Level
Features
- Ceiling Fan(s), Guest Quarters, Eat-in Kitchen
- Flooring: Wood
- Windows: Skylight(s), Screens, Window Treatments
- Basement: Crawl Space
- Number of fireplaces: 1
- Fireplace features: Living Room, Wood Burning
Interior area
- Total structure area: 1,805
- Total interior livable area: 1,805 sqft
Property
Parking
- Total spaces: 2
- Parking features: Detached, Garage Door Opener
- Garage spaces: 2
Features
- Stories: 1
- Patio & porch: Scrn Porch
- Has spa: Yes
- Spa features: Hot Tub Spa
- Waterfront features: Lake
- Body of water: Corey Lake
Lot
- Size: 1.03 Acres
- Features: Wooded, Ground Cover
Details
- Additional structures: Guest House
- Parcel number: 7500402005700
Construction
Type & style
- Home type: SingleFamily
- Architectural style: Cabin
- Property subtype: Single Family Residence
Materials
- Wood Siding
- Roof: Composition
Condition
- New construction: No
- Year built: 1946
Utilities & green energy
- Sewer: Septic Tank
- Water: Well
- Utilities for property: Phone Connected, Natural Gas Connected, Cable Connected
Community & neighborhood
Security
- Security features: Security System
Location
- Region: Three Rivers
Other
Other facts
- Listing terms: Cash,Conventional
- Road surface type: Paved
Price history
| Date | Event | Price |
|---|---|---|
| 6/30/2025 | Sold | $1,708,000-7.7%$946/sqft |
Source: | ||
| 6/18/2025 | Pending sale | $1,850,000$1,025/sqft |
Source: | ||
| 5/28/2025 | Contingent | $1,850,000$1,025/sqft |
Source: | ||
| 5/24/2025 | Listed for sale | $1,850,000+184.6%$1,025/sqft |
Source: | ||
| 10/4/2012 | Sold | $650,000$360/sqft |
Source: Public Record Report a problem | ||
Public tax history
| Year | Property taxes | Tax assessment |
|---|---|---|
| 2025 | $12,077 +5% | $390,900 +9.5% |
| 2024 | $11,504 +5% | $357,000 +8.4% |
| 2023 | $10,955 | $329,200 +14.5% |
Find assessor info on the county website
Neighborhood: 49093
Nearby schools
GreatSchools rating
- 8/10Norton Elementary SchoolGrades: K-5Distance: 1.3 mi
- 4/10Three Rivers Middle SchoolGrades: 6-8Distance: 6.3 mi
- 6/10Three Rivers High SchoolGrades: 9-12Distance: 6.3 mi
Get pre-qualified for a loan
At Zillow Home Loans, we can pre-qualify you in as little as 5 minutes with no impact to your credit score.An equal housing lender. NMLS #10287.
Sell with ease on Zillow
Get a Zillow Showcase℠ listing at no additional cost and you could sell for —faster.
$1,797,800
2% more+$35,956
With Zillow Showcase(estimated)$1,833,756
