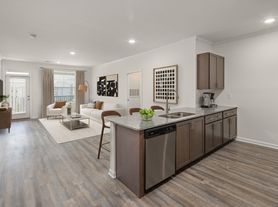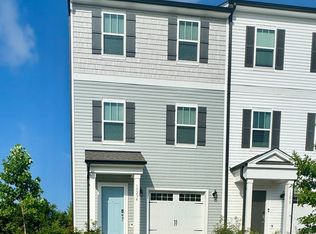Beautiful townhome with a lot of upgrade features in Huntersville, right across the center from the home to schools, parks, restaurants and shopping malls. I77 & 485 reachability within a mile radius to access the whole city commute.
Home facing east and it is an end unit of the building so there is plenty of sunlight. Spacious living room with a stunning large granite Island with stainless steel appliances and its open floor has very big space in the living, kitchen and dining area. Wooden flooring through-out and with fresh painted. Powder room available on the ground floor. All beautiful bedrooms reside on the 2nd floor, all pictures attached and they speak a lot rather than write up.
The Top floor consists of a Master suite with a large walk-in-closet, double vanities, walk-in-shower and soaking tub.
Two good sized secondary bedrooms which are spacious with their own closets and they are gloomy.
Another full bath in the hallway.
A Good-sized laundry room with a window and a washing tub too.
Detached two car garage with private sit-out/patio with garden space and playing area.
Community amenities include a very huge swimming pool, playgrounds, walking trails all over, etc.
Also, minutes' walk away from Walmart & Frankee's and parks.
Renter should be responsible for all utilities and rental insurance from the day they possession the house.
Townhouse for rent
Accepts Zillow applications
$2,300/mo
11259 Bryton Pkwy, Huntersville, NC 28078
3beds
1,877sqft
Price may not include required fees and charges.
Townhouse
Available now
No pets
Central air, ceiling fan
In unit laundry
Garage parking
-- Heating
What's special
Garden spaceMaster suiteDetached two car garageStunning large granite islandLaundry roomWooden flooringUpgrade features
- 50 days
- on Zillow |
- -- |
- -- |
Travel times
Facts & features
Interior
Bedrooms & bathrooms
- Bedrooms: 3
- Bathrooms: 3
- Full bathrooms: 2
- 1/2 bathrooms: 1
Cooling
- Central Air, Ceiling Fan
Appliances
- Included: Dishwasher, Dryer, Stove, Washer
- Laundry: In Unit, Shared
Features
- Ceiling Fan(s), Walk In Closet
- Flooring: Hardwood
Interior area
- Total interior livable area: 1,877 sqft
Property
Parking
- Parking features: Detached, Garage, Off Street
- Has garage: Yes
- Details: Contact manager
Features
- Exterior features: TV Mount, Walk In Closet
Construction
Type & style
- Home type: Townhouse
- Property subtype: Townhouse
Building
Management
- Pets allowed: No
Community & HOA
Community
- Features: Pool
HOA
- Amenities included: Pool
Location
- Region: Huntersville
Financial & listing details
- Lease term: 1 Year
Price history
| Date | Event | Price |
|---|---|---|
| 9/14/2025 | Price change | $2,300-4.2%$1/sqft |
Source: Zillow Rentals | ||
| 8/15/2025 | Listed for rent | $2,400+14.3%$1/sqft |
Source: Zillow Rentals | ||
| 7/28/2023 | Listing removed | -- |
Source: Zillow Rentals | ||
| 7/24/2023 | Price change | $2,100-6.7%$1/sqft |
Source: Zillow Rentals | ||
| 7/4/2023 | Listed for rent | $2,250$1/sqft |
Source: Zillow Rentals | ||

