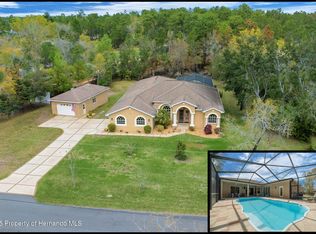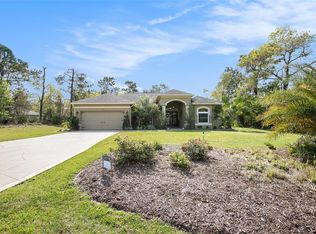Sold for $432,000 on 03/15/23
$432,000
11259 Godwit Ave, Weeki Wachee, FL 34613
3beds
2,363sqft
Single Family Residence
Built in 2006
0.53 Acres Lot
$405,700 Zestimate®
$183/sqft
$2,268 Estimated rent
Home value
$405,700
$381,000 - $430,000
$2,268/mo
Zestimate® history
Loading...
Owner options
Explore your selling options
What's special
Welcome to this charming three-bedroom, two-bath, custom-built, move-in ready Cape Cod situated on a 1/2 acre lot in the beautiful area of Hernando County. The home offers an open floor plan, a new roof, high ceilings, a bonus room detached from the house, a private fenced backyard, and all on a corner lot. This house also offers great potential to build a swimming pool or have a paver deck patio, pergola, lanai, etc., off the back porch. Living in Spring Hill puts you close to the Weeki Wachee River, Pine Island, and local restaurants. Minutes to the Suncoast Parkway, making the Tampa Bay area very convenient. We have this home priced to sell, so see it before it's gone.
Zillow last checked: 8 hours ago
Listing updated: March 15, 2023 at 08:11am
Listing Provided by:
Tammy Corran 813-624-4306,
SALT REALTY LLC 813-857-5478
Bought with:
Tammy Corran, 3248144
SALT REALTY LLC
Source: Stellar MLS,MLS#: U8189292 Originating MLS: Pinellas Suncoast
Originating MLS: Pinellas Suncoast

Facts & features
Interior
Bedrooms & bathrooms
- Bedrooms: 3
- Bathrooms: 2
- Full bathrooms: 2
Primary bedroom
- Features: Other
- Level: First
- Dimensions: 15x14
Bedroom 2
- Features: Ceiling Fan(s)
- Level: First
- Dimensions: 10x14
Bedroom 3
- Features: Ceiling Fan(s)
- Level: First
- Dimensions: 12x12
Primary bathroom
- Level: First
- Dimensions: 9x10
Bathroom 2
- Features: Other
- Level: First
- Dimensions: 5x8
Bonus room
- Features: Other
- Level: Second
- Dimensions: 12x15
Dining room
- Features: Other
- Level: First
- Dimensions: 11x13
Kitchen
- Features: Stone Counters
- Level: First
- Dimensions: 12x11
Living room
- Features: Other
- Level: First
- Dimensions: 17x19
Heating
- Electric
Cooling
- Central Air
Appliances
- Included: Cooktop, Dishwasher, Disposal, Electric Water Heater, Microwave, Range, Refrigerator
- Laundry: Inside, Laundry Room
Features
- Eating Space In Kitchen, High Ceilings, Primary Bedroom Main Floor, Open Floorplan, Solid Surface Counters, Stone Counters
- Flooring: Carpet, Engineered Hardwood, Porcelain Tile, Tile
- Windows: Blinds, Rods, Window Treatments
- Has fireplace: Yes
Interior area
- Total structure area: 3,185
- Total interior livable area: 2,363 sqft
Property
Parking
- Total spaces: 2
- Parking features: Parking Pad
- Garage spaces: 2
- Has uncovered spaces: Yes
Features
- Levels: Two
- Stories: 2
- Patio & porch: Deck, Front Porch, Patio, Rear Porch
- Exterior features: Garden, Lighting, Rain Gutters, Sidewalk, Storage
- Has view: Yes
- View description: Garden
Lot
- Size: 0.53 Acres
- Features: Corner Lot
- Residential vegetation: Trees/Landscaped
Details
- Additional structures: Other
- Parcel number: R0122117330000450050
- Zoning: RES
- Special conditions: None
Construction
Type & style
- Home type: SingleFamily
- Architectural style: Custom
- Property subtype: Single Family Residence
Materials
- Cement Siding
- Foundation: Crawlspace
- Roof: Shingle
Condition
- Completed
- New construction: No
- Year built: 2006
Utilities & green energy
- Sewer: Septic Tank
- Water: Well
- Utilities for property: Public
Community & neighborhood
Security
- Security features: Security Lights, Security System, Smoke Detector(s)
Location
- Region: Weeki Wachee
- Subdivision: ROYAL HIGHLANDS
HOA & financial
HOA
- Has HOA: No
Other fees
- Pet fee: $0 monthly
Other financial information
- Total actual rent: 0
Other
Other facts
- Listing terms: Cash,Conventional,FHA
- Ownership: Fee Simple
- Road surface type: Asphalt
Price history
| Date | Event | Price |
|---|---|---|
| 3/15/2023 | Sold | $432,000-2.5%$183/sqft |
Source: | ||
| 2/11/2023 | Pending sale | $442,900$187/sqft |
Source: | ||
| 2/4/2023 | Listed for sale | $442,900+106.1%$187/sqft |
Source: | ||
| 9/17/2014 | Sold | $214,900-2.3%$91/sqft |
Source: | ||
| 6/10/2014 | Listed for sale | $219,900-4.4%$93/sqft |
Source: Keller Williams St. Pete Realty #U7622537 | ||
Public tax history
| Year | Property taxes | Tax assessment |
|---|---|---|
| 2024 | $3,693 +64.9% | $256,806 +60.8% |
| 2023 | $2,240 +4.2% | $159,670 +3% |
| 2022 | $2,149 -0.4% | $155,019 +3% |
Find assessor info on the county website
Neighborhood: North Weeki Wachee
Nearby schools
GreatSchools rating
- 5/10Winding Waters K-8Grades: PK-8Distance: 3.3 mi
- 3/10Weeki Wachee High SchoolGrades: 9-12Distance: 3 mi
Schools provided by the listing agent
- Elementary: Winding Waters K8
- Middle: West Hernando Middle School
- High: Weeki Wachee High School
Source: Stellar MLS. This data may not be complete. We recommend contacting the local school district to confirm school assignments for this home.
Get a cash offer in 3 minutes
Find out how much your home could sell for in as little as 3 minutes with a no-obligation cash offer.
Estimated market value
$405,700
Get a cash offer in 3 minutes
Find out how much your home could sell for in as little as 3 minutes with a no-obligation cash offer.
Estimated market value
$405,700

