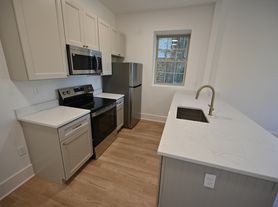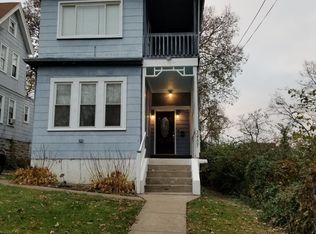Set on a quiet street in Park Hills, this thoughtfully maintained home offers an open layout with 4 bedrooms, 2.5 baths, and generous living space. Highlights include hardwood floors, updated kitchen and baths, and multiple outdoor areas for relaxing or entertaining. Convenient access to parks, shops, and city amenities.
Looking for a 16-18 month lease, starting any time after October 15, 2025 (ending February-April 2027).
Refundable deposit due at signing, totaling to one month of rent ($2800), add $300 non-refundable for pets.
Application fee of $55 through TurboTenant for all tenants 18+ who will be living on premises.
Tenant is responsible for utilities, lawn care, and snow removal.
House for rent
$2,800/mo
1126 Audubon Rd, Park Hills, KY 41011
4beds
3,229sqft
Price may not include required fees and charges.
Single family residence
Available now
Dogs OK
Central air
Hookups laundry
Off street parking
Forced air
What's special
Multiple outdoor areasUpdated kitchenQuiet streetOpen layoutHardwood floors
- 7 days |
- -- |
- -- |
Travel times
Zillow can help you save for your dream home
With a 6% savings match, a first-time homebuyer savings account is designed to help you reach your down payment goals faster.
Offer exclusive to Foyer+; Terms apply. Details on landing page.
Facts & features
Interior
Bedrooms & bathrooms
- Bedrooms: 4
- Bathrooms: 3
- Full bathrooms: 2
- 1/2 bathrooms: 1
Heating
- Forced Air
Cooling
- Central Air
Appliances
- Included: Dishwasher, Freezer, Oven, Refrigerator, WD Hookup
- Laundry: Hookups
Features
- WD Hookup
- Flooring: Carpet, Hardwood, Tile
Interior area
- Total interior livable area: 3,229 sqft
Property
Parking
- Parking features: Off Street
- Details: Contact manager
Features
- Exterior features: Heating system: Forced Air
Details
- Parcel number: 041101500600
Construction
Type & style
- Home type: SingleFamily
- Property subtype: Single Family Residence
Community & HOA
Location
- Region: Park Hills
Financial & listing details
- Lease term: 1 Year
Price history
| Date | Event | Price |
|---|---|---|
| 10/14/2025 | Listed for rent | $2,800$1/sqft |
Source: Zillow Rentals | ||
| 10/9/2025 | Listing removed | $439,900$136/sqft |
Source: | ||
| 9/26/2025 | Listed for sale | $439,900-2.2%$136/sqft |
Source: | ||
| 9/26/2025 | Listing removed | $449,900$139/sqft |
Source: | ||
| 8/9/2025 | Price change | $449,900-4.1%$139/sqft |
Source: | ||

