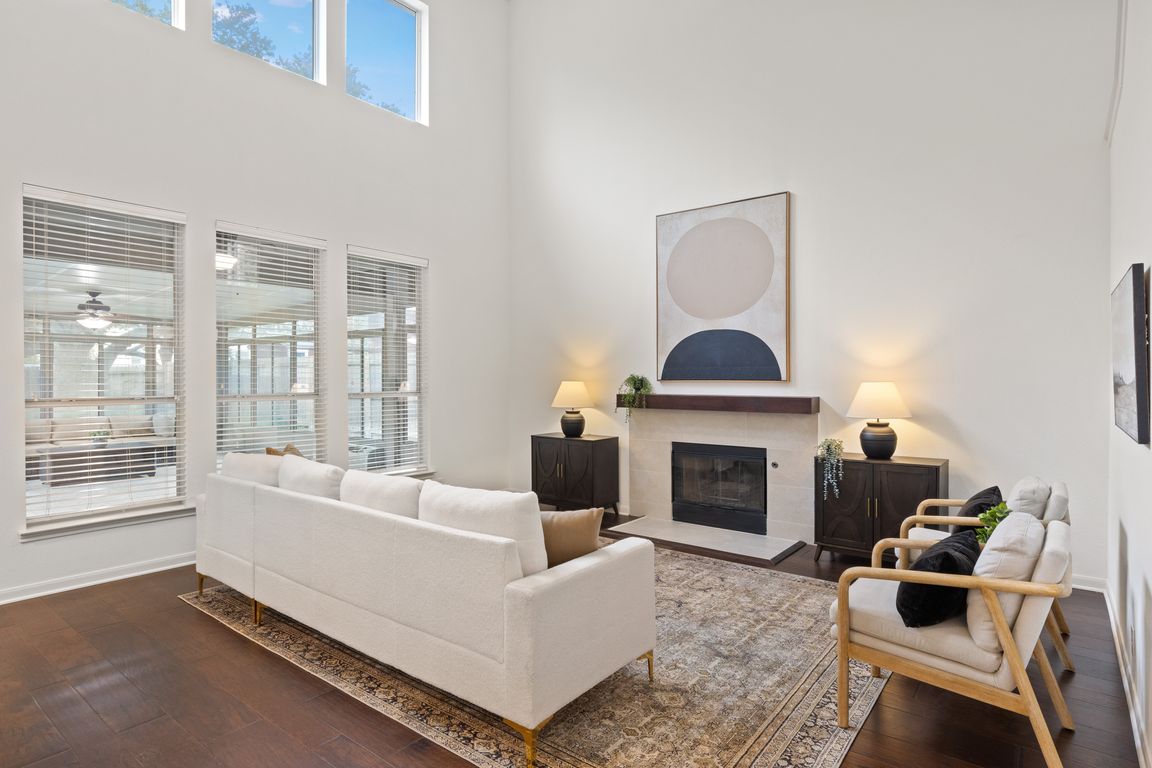
For salePrice cut: $15K (10/16)
$550,000
4beds
2,804sqft
1126 Belclaire, San Antonio, TX 78258
4beds
2,804sqft
Single family residence
Built in 1999
7,797 sqft
2 Garage spaces
$196 price/sqft
$225 quarterly HOA fee
What's special
Classic brick sidingFormal dining roomAbundant natural lightGorgeous engineered hardwood floorsQuartz counter spaceAnderson windowsBeautifully updated kitchen
OPEN HOUSE OCT 18, 2025 12PM-5PM Charming Brick Beauty in a Gated Community with Top-Rated Schools! Nestled on a quiet cul-de-sac street in a lovely gated neighborhood, this 4-bedroom, 3.5-bath home is full of character, comfort, and modern updates. With timeless curb appeal and classic brick siding, you'll love ...
- 156 days |
- 660 |
- 29 |
Source: LERA MLS,MLS#: 1868644
Travel times
Living Room
Kitchen
Primary Bedroom
Zillow last checked: 7 hours ago
Listing updated: October 16, 2025 at 05:35am
Listed by:
Michelle Plazek TREC #604864 (210) 355-7030,
Realty Advantage
Source: LERA MLS,MLS#: 1868644
Facts & features
Interior
Bedrooms & bathrooms
- Bedrooms: 4
- Bathrooms: 4
- Full bathrooms: 3
- 1/2 bathrooms: 1
Primary bedroom
- Features: Walk-In Closet(s), Ceiling Fan(s), Full Bath
- Area: 289
- Dimensions: 17 x 17
Bedroom 2
- Area: 195
- Dimensions: 15 x 13
Bedroom 3
- Area: 156
- Dimensions: 13 x 12
Bedroom 4
- Area: 143
- Dimensions: 13 x 11
Primary bathroom
- Features: Tub/Shower Separate, Double Vanity, Soaking Tub
- Area: 120
- Dimensions: 12 x 10
Dining room
- Area: 168
- Dimensions: 14 x 12
Kitchen
- Area: 196
- Dimensions: 14 x 14
Living room
- Area: 399
- Dimensions: 21 x 19
Office
- Area: 156
- Dimensions: 13 x 12
Heating
- Central, 2 Units, Natural Gas
Cooling
- Ceiling Fan(s), Two Central, Wall/Window Unit(s)
Appliances
- Included: Cooktop, Built-In Oven, Self Cleaning Oven, Microwave, Disposal, Dishwasher, Plumbed For Ice Maker, Water Softener Owned, Vented Exhaust Fan, Gas Water Heater, Plumb for Water Softener
- Laundry: Main Level, Laundry Room, Washer Hookup, Dryer Connection
Features
- Three Living Area, Separate Dining Room, Eat-in Kitchen, Two Eating Areas, Kitchen Island, Breakfast Bar, Study/Library, Florida Room, Game Room, Loft, Utility Room Inside, High Ceilings, Open Floorplan, High Speed Internet, Walk-In Closet(s), Master Downstairs, Ceiling Fan(s), Chandelier, Solid Counter Tops, Programmable Thermostat
- Flooring: Ceramic Tile, Wood
- Windows: Double Pane Windows, Window Coverings
- Has basement: No
- Number of fireplaces: 1
- Fireplace features: One, Living Room
Interior area
- Total interior livable area: 2,804 sqft
Video & virtual tour
Property
Parking
- Total spaces: 2
- Parking features: Two Car Garage, Garage Door Opener
- Garage spaces: 2
Features
- Levels: Two
- Stories: 2
- Patio & porch: Deck, Glass Enclosed
- Exterior features: Sprinkler System
- Pool features: None, Community
- Fencing: Privacy
Lot
- Size: 7,797.24 Square Feet
- Features: Cul-De-Sac, Level, Curbs, Sidewalks, Streetlights
- Residential vegetation: Mature Trees, Mature Trees (ext feat)
Details
- Parcel number: 163340110570
Construction
Type & style
- Home type: SingleFamily
- Property subtype: Single Family Residence
Materials
- Brick, 3 Sides Masonry, Siding
- Foundation: Slab
- Roof: Composition
Condition
- Pre-Owned
- New construction: No
- Year built: 1999
Utilities & green energy
- Electric: CPS
- Gas: CPS
- Sewer: SAWS, Sewer System
- Water: SAWS, Water System
- Utilities for property: Cable Available, City Garbage service
Community & HOA
Community
- Features: Clubhouse, Playground, Sports Court
- Security: Smoke Detector(s), Security System Owned, Prewired, Controlled Access
- Subdivision: The Vineyard Ne
HOA
- Has HOA: Yes
- HOA fee: $225 quarterly
- HOA name: VINEYARD HOA
Location
- Region: San Antonio
Financial & listing details
- Price per square foot: $196/sqft
- Tax assessed value: $577,260
- Annual tax amount: $12,981
- Price range: $550K - $550K
- Date on market: 5/21/2025
- Listing terms: Conventional,VA Loan,Cash
- Road surface type: Paved