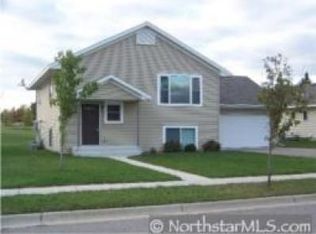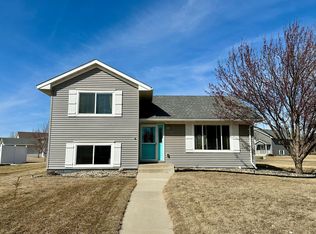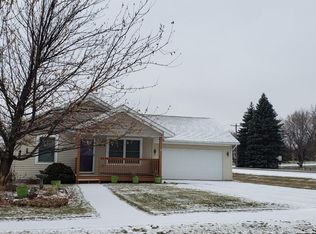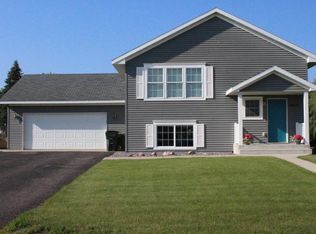Closed
$302,000
1126 Benjamin Dr, Alexandria, MN 56308
3beds
1,824sqft
Single Family Residence
Built in 2005
0.28 Acres Lot
$308,200 Zestimate®
$166/sqft
$2,122 Estimated rent
Home value
$308,200
$250,000 - $382,000
$2,122/mo
Zestimate® history
Loading...
Owner options
Explore your selling options
What's special
Welcome to this charming, well-maintained home in a prime location! Perfectly situated on a large corner lot in a peaceful, sought-after neighborhood. This move-in-ready gem is sure to impress.
Step inside to an inviting open-concept layout featuring vaulted ceilings, abundant natural light, and eat-in kitchen—perfect for both daily living and entertaining. The main level boasts a spacious primary bedroom with a walk-in closet.
Recent upgrades include all-new carpet in the lower level, a recently replaced water heater (2023) and air conditioner (2024), and finished, insulated two-stall garage as well as a newer roof (less than 8 years old),
Outside, enjoy your own private backyard oasis with a cozy patio—ideal for relaxing evenings or hosting guests. You could also add a detached accessory building on this lot with curb access for extra storage needs, subject to approval by "The Trails Association Committee." And for outdoor enthusiasts, the Central Lakes Trail is just a short stroll away, plus a great park.
Don’t miss this fantastic opportunity to own a well-maintained home in a prime location. Schedule your showing today—you’ll love what you find!
Zillow last checked: 8 hours ago
Listing updated: August 22, 2025 at 02:43pm
Listed by:
Julie Kay Briese 320-237-2628,
Randy Fischer Real Estate, Inc
Bought with:
Hannah Vliem
Central MN Realty LLC
Source: NorthstarMLS as distributed by MLS GRID,MLS#: 6725629
Facts & features
Interior
Bedrooms & bathrooms
- Bedrooms: 3
- Bathrooms: 2
- Full bathrooms: 1
- 3/4 bathrooms: 1
Bedroom 1
- Level: Main
- Area: 121 Square Feet
- Dimensions: 11 x 11
Bedroom 2
- Level: Main
- Area: 110 Square Feet
- Dimensions: 11 x 10
Bedroom 3
- Level: Lower
- Area: 228 Square Feet
- Dimensions: 19 x 12
Dining room
- Level: Main
- Area: 144 Square Feet
- Dimensions: 16 x 9
Family room
- Level: Lower
- Area: 48 Square Feet
- Dimensions: 8 x 6
Kitchen
- Level: Main
- Area: 170 Square Feet
- Dimensions: 17 x 10
Living room
- Level: Main
- Area: 150 Square Feet
- Dimensions: 15 x 10
Heating
- Forced Air
Cooling
- Central Air
Appliances
- Included: Dishwasher, Dryer, Microwave, Range, Refrigerator, Washer
Features
- Basement: Block,Daylight,Egress Window(s),Finished,Storage Space
Interior area
- Total structure area: 1,824
- Total interior livable area: 1,824 sqft
- Finished area above ground: 912
- Finished area below ground: 912
Property
Parking
- Total spaces: 2
- Parking features: Attached, Asphalt, Insulated Garage
- Attached garage spaces: 2
- Details: Garage Dimensions (19 22 19 22)
Accessibility
- Accessibility features: None
Features
- Levels: Multi/Split
- Patio & porch: Patio
Lot
- Size: 0.28 Acres
- Dimensions: 74 165 72 181
- Features: Corner Lot
Details
- Foundation area: 912
- Parcel number: 633271040
- Zoning description: Residential-Single Family
Construction
Type & style
- Home type: SingleFamily
- Property subtype: Single Family Residence
Materials
- Vinyl Siding, Concrete, Frame
- Roof: Age 8 Years or Less
Condition
- Age of Property: 20
- New construction: No
- Year built: 2005
Utilities & green energy
- Gas: Natural Gas
- Sewer: City Sewer/Connected
- Water: City Water/Connected
Community & neighborhood
Location
- Region: Alexandria
- Subdivision: The Trails
HOA & financial
HOA
- Has HOA: No
Price history
| Date | Event | Price |
|---|---|---|
| 8/21/2025 | Sold | $302,000-2.3%$166/sqft |
Source: | ||
| 7/17/2025 | Pending sale | $309,000$169/sqft |
Source: | ||
| 6/26/2025 | Price change | $309,000-1.6%$169/sqft |
Source: | ||
| 6/12/2025 | Price change | $314,000-1.6%$172/sqft |
Source: | ||
| 6/6/2025 | Listed for sale | $319,000+53.4%$175/sqft |
Source: | ||
Public tax history
| Year | Property taxes | Tax assessment |
|---|---|---|
| 2024 | $2,738 +7.9% | $284,600 +9.3% |
| 2023 | $2,538 +4.7% | $260,400 +12.1% |
| 2022 | $2,424 +11.6% | $232,300 +11.3% |
Find assessor info on the county website
Neighborhood: 56308
Nearby schools
GreatSchools rating
- 6/10Voyager Elementary SchoolGrades: K-5Distance: 1.3 mi
- 6/10Discovery Junior High SchoolGrades: 6-8Distance: 2.1 mi
- 8/10Alexandria Area High SchoolGrades: 9-12Distance: 4.1 mi

Get pre-qualified for a loan
At Zillow Home Loans, we can pre-qualify you in as little as 5 minutes with no impact to your credit score.An equal housing lender. NMLS #10287.



