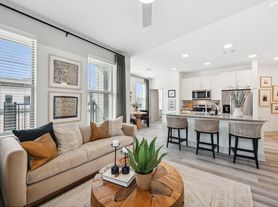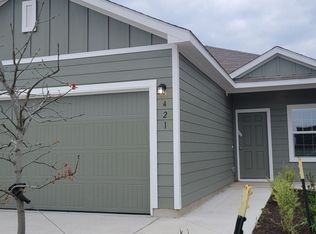Welcome to 1126 Cattail Ln a bright and spacious single-level home perfectly situated in the heart of Bastrop! This thoughtfully designed 3-bedroom, 2-bathroom residence offers an open floor plan that seamlessly connects the kitchen, dining, and living areas, making it ideal for both entertaining and everyday living. The kitchen features sleek dark cabinetry, stainless steel appliances, and a large island with breakfast bar seating, overlooking the airy living room filled with natural light. The private primary suite includes a generous walk-in closet and an en-suite bathroom for your comfort. Two additional bedrooms provide flexibility for family, guests, or a home office. This home is equipped with modern upgrades, including solar panels paired with a Tesla Powerwall for energy savings and reliable backup power, plus an electric vehicle charging outlet conveniently located in the garage. Together, these features help lower utility bills and provide peace of mind in case of an outage. Enjoy the fully fenced backyard with plenty of room to relax, garden, or play. A two-car garage and wide driveway offer convenience and additional storage space. Located with quick access to Hwy 71, this home is just minutes from downtown Bastrop, schools, shopping, and dining providing the perfect blend of small-town charm and modern convenience. This home is move-in ready and waiting for its new owners don't miss your chance to make it yours!
House for rent
$1,800/mo
1126 Cattail Ln, Bastrop, TX 78602
3beds
1,276sqft
Price may not include required fees and charges.
Singlefamily
Available now
Cats, dogs OK
Central air, electric
Electric dryer hookup laundry
4 Attached garage spaces parking
Electric, central
What's special
Open floor planTwo-car garageStainless steel appliancesGenerous walk-in closetEn-suite bathroomSleek dark cabinetryFully fenced backyard
- 30 days
- on Zillow |
- -- |
- -- |
Travel times
Renting now? Get $1,000 closer to owning
Unlock a $400 renter bonus, plus up to a $600 savings match when you open a Foyer+ account.
Offers by Foyer; terms for both apply. Details on landing page.
Facts & features
Interior
Bedrooms & bathrooms
- Bedrooms: 3
- Bathrooms: 2
- Full bathrooms: 2
Heating
- Electric, Central
Cooling
- Central Air, Electric
Appliances
- Included: Dishwasher, Disposal, Microwave, Range, WD Hookup
- Laundry: Electric Dryer Hookup, Hookups, In Kitchen, Laundry Closet, Washer Hookup
Features
- Electric Dryer Hookup, Granite Counters, No Interior Steps, Open Floorplan, Primary Bedroom on Main, WD Hookup, Walk In Closet, Walk-In Closet(s), Washer Hookup
- Flooring: Laminate, Tile
Interior area
- Total interior livable area: 1,276 sqft
Property
Parking
- Total spaces: 4
- Parking features: Attached, Covered
- Has attached garage: Yes
- Details: Contact manager
Features
- Stories: 1
- Exterior features: Contact manager
Details
- Parcel number: R8725315
Construction
Type & style
- Home type: SingleFamily
- Property subtype: SingleFamily
Condition
- Year built: 2022
Community & HOA
Community
- Features: Playground
Location
- Region: Bastrop
Financial & listing details
- Lease term: 12 Months
Price history
| Date | Event | Price |
|---|---|---|
| 9/4/2025 | Listed for rent | $1,800$1/sqft |
Source: Unlock MLS #4401710 | ||
| 8/26/2025 | Listing removed | $1,800$1/sqft |
Source: Zillow Rentals | ||
| 8/10/2025 | Price change | $1,800-2.7%$1/sqft |
Source: Zillow Rentals | ||
| 7/7/2025 | Listed for rent | $1,850$1/sqft |
Source: Unlock MLS #9894209 | ||

