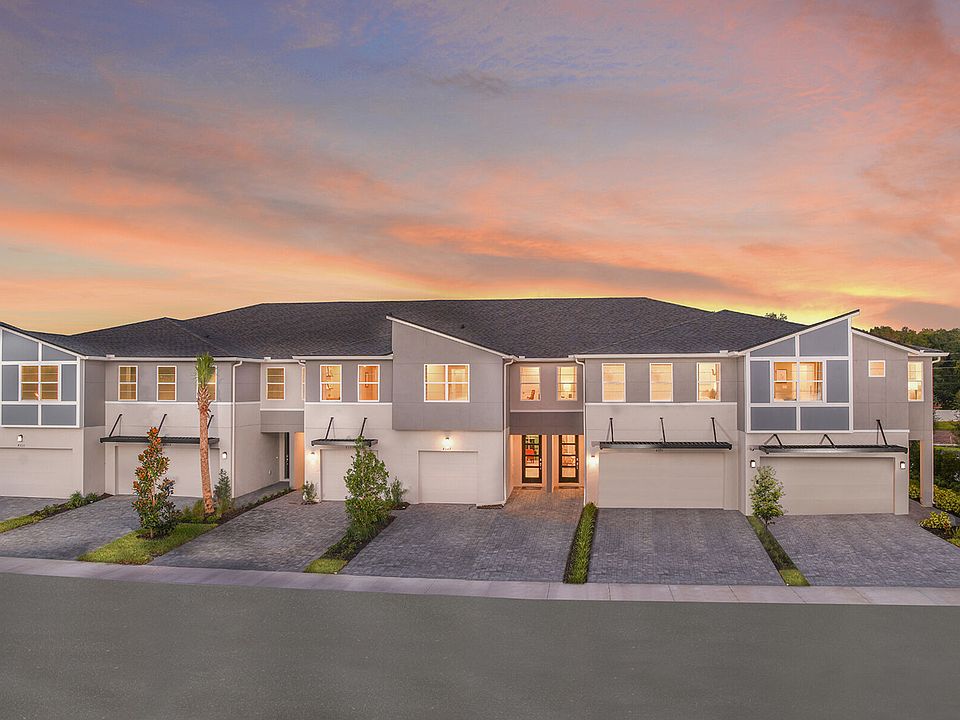This 1,667 square foot home features 3 bedrooms, 2.5 baths, loft, and 1 car garage with a 2-car wide paver driveway. The Marianna features a modern exterior and backs up to a privacy fence for extra seclusion. The huge eat-in kitchen is truly the heart of this home, featuring durable quartz counter tops in Frost White that further brightens the kitchen, along with the help of an abundance of 42" upper cabinets painted White and oversized, creamy gray tile flooring that flows from the front door through to the lanai. The kitchen includes all stainless steel appliances with Energy Star stove and refrigerator. The large center island layout makes this home ideal for entertaining as it overlooks both the Great Room and the very spacious, covered, screened and brick paver lanai. Upstairs, the owners retreat, separate from the secondary bedrooms, offers a large walk-in closet, double sink vanity and an oversized , glass enclosed shower. Just off the owner's suite is a large loft, that's perfect for entertaining or relaxing after a long day. The secondary bedrooms feature walk-in closets and share a large bathroom and separate linen closet.
New construction
Special offer
$351,924
1126 Creek Valley Ct, Brandon, FL 33511
3beds
1,680sqft
Townhouse
Built in 2025
-- sqft lot
$348,900 Zestimate®
$209/sqft
$-- HOA
Under construction (available September 2025)
Currently being built and ready to move in soon. Reserve today by contacting the builder.
What's special
Modern exteriorLarge center islandLarge loftPrivacy fenceDurable quartz countertopsLarge bathroomGreat room
This home is based on the Marianna plan.
Call: (863) 277-3682
- 51 days
- on Zillow |
- 123 |
- 8 |
Zillow last checked: August 13, 2025 at 09:30pm
Listing updated: August 13, 2025 at 09:30pm
Listed by:
Mattamy Homes
Source: Mattamy Homes
Travel times
Schedule tour
Select your preferred tour type — either in-person or real-time video tour — then discuss available options with the builder representative you're connected with.
Facts & features
Interior
Bedrooms & bathrooms
- Bedrooms: 3
- Bathrooms: 3
- Full bathrooms: 2
- 1/2 bathrooms: 1
Features
- Walk-In Closet(s)
Interior area
- Total interior livable area: 1,680 sqft
Video & virtual tour
Property
Parking
- Total spaces: 1
- Parking features: Garage
- Garage spaces: 1
Features
- Levels: 2.0
- Stories: 2
Details
- Parcel number: 203001D0M000000000680U
Construction
Type & style
- Home type: Townhouse
- Property subtype: Townhouse
Condition
- New Construction,Under Construction
- New construction: Yes
- Year built: 2025
Details
- Builder name: Mattamy Homes
Community & HOA
Community
- Subdivision: Bloomingdale Townes
HOA
- Has HOA: Yes
Location
- Region: Brandon
Financial & listing details
- Price per square foot: $209/sqft
- Tax assessed value: $9,047
- Annual tax amount: $157
- Date on market: 7/2/2025
About the community
Pool
Bloomingdale Townes is a new community that offers award-winning, low-maintenance modern townhomes in a premier Brandon, FL location. Thoughtfully designed floorplans feature 1,667 sq ft to 2,574 sq ft with 3-4 bedrooms, lofts, 2.5-3 baths, and a 1 or 2-car garage. You'll love the fun-filled community amenities including a pool, open air terrace and more. Bloomindale Townes is situated in a convenient Brandon location off Bell Shoals Rd, just north of Bloomingdale Ave, and is within walking distance to dining, shopping and more. The Brandon shopping and dining hub is just a short drive. The Brandon and Valrico area offers an abundance of recreation and entertainment and is zoned for highly rated schools. Looking for more options nearby? Discover single-family homes in Wesley Chapel for the ideal combination of modern design and convenience.

1058 Golden Willow Ct, Brandon, FL 33511
August Campaign
Move up to Mattamy now and take advantage of special pricing and financial incentives.Source: Mattamy Homes
