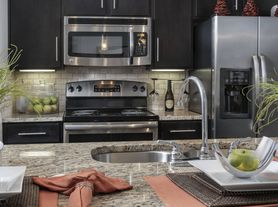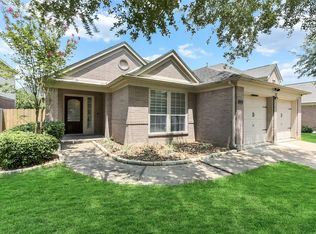Welcome to 1126 E Brompton Drive, a 3 bedroom + 2 bathroom, 1 story home located 1 minute from 288N. Upon entry, you're met with vaulted ceilings and massive windows that allow bright, natural light to fill the living room. This combination crafts the open and airy feel of this space that features gas log fireplace and beautiful flooring. Recently painted throughout, this home has been been lovingly cared-for and kept VERY CLEAN. All rooms have generous closets with overhead lighting and storage space and fans with light kits. Refrigerator included. Submit 5 page TX Realtors Lease Application, SSCard, 4 most recent checkstubs and 4 most recent bank statements reflecting checkstub deposit amounts to Katherine Newton email. Once preliminary approval is granted, MySmartMove invitation(s) to perspective occupants 18+ to complete screening will be sent and $47 fee will be paid directly to the website. Landlord is property manager and will make final tenant selection.
Copyright notice - Data provided by HAR.com 2022 - All information provided should be independently verified.
House for rent
$2,075/mo
1126 E Brompton Dr, Pearland, TX 77584
3beds
1,287sqft
Price may not include required fees and charges.
Singlefamily
Available now
Cats, small dogs OK
Electric, ceiling fan
Electric dryer hookup laundry
2 Attached garage spaces parking
Natural gas, fireplace
What's special
Gas log fireplaceMassive windowsBright natural lightBeautiful flooringGenerous closetsVaulted ceilingsFans with light kits
- 114 days
- on Zillow |
- -- |
- -- |
Travel times
Renting now? Get $1,000 closer to owning
Unlock a $400 renter bonus, plus up to a $600 savings match when you open a Foyer+ account.
Offers by Foyer; terms for both apply. Details on landing page.
Facts & features
Interior
Bedrooms & bathrooms
- Bedrooms: 3
- Bathrooms: 2
- Full bathrooms: 2
Heating
- Natural Gas, Fireplace
Cooling
- Electric, Ceiling Fan
Appliances
- Included: Dishwasher, Disposal, Microwave, Oven, Range, Refrigerator
- Laundry: Electric Dryer Hookup, Hookups, Washer Hookup
Features
- All Bedrooms Down, Ceiling Fan(s), En-Suite Bath, High Ceilings, Walk-In Closet(s)
- Flooring: Linoleum/Vinyl
- Has fireplace: Yes
Interior area
- Total interior livable area: 1,287 sqft
Property
Parking
- Total spaces: 2
- Parking features: Attached, Driveway, Covered
- Has attached garage: Yes
- Details: Contact manager
Features
- Stories: 1
- Exterior features: 1 Living Area, All Bedrooms Down, Attached, Back Yard, Driveway, Electric Dryer Hookup, En-Suite Bath, Garage Door Opener, Heating: Gas, High Ceilings, Insulated/Low-E windows, Lot Features: Back Yard, Subdivided, Park, Patio/Deck, Pet Park, Picnic Area, Playground, Pool, Splash Pad, Subdivided, Tennis Court(s), Trail(s), Walk-In Closet(s), Washer Hookup, Window Coverings
Details
- Parcel number: 76890423000
Construction
Type & style
- Home type: SingleFamily
- Property subtype: SingleFamily
Condition
- Year built: 1982
Community & HOA
Community
- Features: Playground, Tennis Court(s)
HOA
- Amenities included: Tennis Court(s)
Location
- Region: Pearland
Financial & listing details
- Lease term: Long Term,12 Months
Price history
| Date | Event | Price |
|---|---|---|
| 8/31/2025 | Price change | $2,075-2.4%$2/sqft |
Source: | ||
| 6/20/2025 | Price change | $2,125-3.4%$2/sqft |
Source: | ||
| 6/12/2025 | Listed for rent | $2,200+4.8%$2/sqft |
Source: | ||
| 4/17/2025 | Pending sale | $270,000$210/sqft |
Source: | ||
| 3/30/2025 | Listed for sale | $270,000$210/sqft |
Source: | ||

