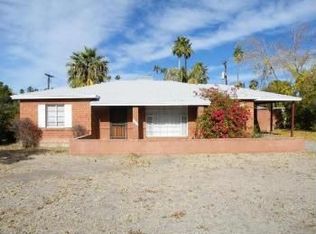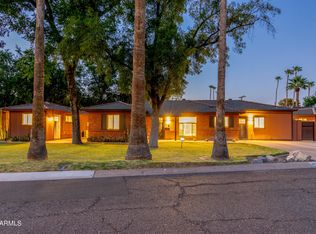Sold for $645,000
$645,000
1126 E Lawrence Rd, Phoenix, AZ 85014
3beds
2baths
1,468sqft
Single Family Residence
Built in 1951
8,834 Square Feet Lot
$644,400 Zestimate®
$439/sqft
$2,372 Estimated rent
Home value
$644,400
$586,000 - $702,000
$2,372/mo
Zestimate® history
Loading...
Owner options
Explore your selling options
What's special
Fully remodeled and move-in ready, this North Central Phoenix gem blends classic charm with modern style. Located in the desirable Madison School District, this 3-bed/ 2-bath brick home features a bright open layout, new flooring, doors, lighting, and a designer kitchen with sleek cabinetry, countertops, and premium appliances. Bathrooms are fully updated with stylish finishes, plus refreshed plumbing and wiring throughout. The spacious backyard is perfect for entertaining. It is lush and private with mature landscaping, a large grassy lawn, and three producing citrus trees. Original curb appeal remains, along with a newer roof, HVAC, and windows.
Zillow last checked: 8 hours ago
Listing updated: December 31, 2025 at 05:46am
Listed by:
Carin S Nguyen 623-223-1663,
Real Broker,
Cameron Schmerler 480-600-0893,
Real Broker
Bought with:
Elizabeth Rolfe, BR530393000
HomeSmart
Source: ARMLS,MLS#: 6889345

Facts & features
Interior
Bedrooms & bathrooms
- Bedrooms: 3
- Bathrooms: 2
Heating
- Electric, Natural Gas
Cooling
- Central Air
Appliances
- Included: Electric Cooktop
Features
- Granite Counters, Master Downstairs, Breakfast Bar, No Interior Steps, Pantry, 3/4 Bath Master Bdrm
- Flooring: Vinyl
- Windows: Double Pane Windows
- Has basement: No
Interior area
- Total structure area: 1,468
- Total interior livable area: 1,468 sqft
Property
Parking
- Total spaces: 5
- Parking features: Carport, Open
- Carport spaces: 1
- Uncovered spaces: 4
Features
- Stories: 1
- Patio & porch: Covered, Patio
- Exterior features: Storage
- Pool features: None
- Spa features: None
- Fencing: Block
Lot
- Size: 8,834 sqft
- Features: Grass Front, Grass Back
Details
- Parcel number: 16103053
Construction
Type & style
- Home type: SingleFamily
- Property subtype: Single Family Residence
Materials
- Brick Veneer, Brick
- Roof: Composition
Condition
- Year built: 1951
Utilities & green energy
- Sewer: Public Sewer
- Water: City Water
Community & neighborhood
Location
- Region: Phoenix
- Subdivision: BEVERLY MANOR ESTATES
Other
Other facts
- Listing terms: Cash,Conventional,FHA,VA Loan
- Ownership: Fee Simple
Price history
| Date | Event | Price |
|---|---|---|
| 8/25/2025 | Sold | $645,000$439/sqft |
Source: | ||
| 7/24/2025 | Price change | $645,000-0.8%$439/sqft |
Source: | ||
| 7/9/2025 | Listed for sale | $650,000+44.4%$443/sqft |
Source: | ||
| 10/12/2021 | Sold | $450,000-8%$307/sqft |
Source: | ||
| 9/11/2021 | Pending sale | $489,000$333/sqft |
Source: | ||
Public tax history
| Year | Property taxes | Tax assessment |
|---|---|---|
| 2025 | $2,867 +22.9% | $44,060 -7.1% |
| 2024 | $2,332 +3% | $47,430 +144.5% |
| 2023 | $2,265 +3.3% | $19,402 -38.9% |
Find assessor info on the county website
Neighborhood: Camelback East
Nearby schools
GreatSchools rating
- 9/10Madison Richard Simis SchoolGrades: PK-4Distance: 0.5 mi
- 6/10Madison Meadows SchoolGrades: 5-8Distance: 1.2 mi
- 2/10North High SchoolGrades: 9-12Distance: 3.8 mi
Schools provided by the listing agent
- Elementary: Madison Richard Simis School
- Middle: Madison Meadows School
- High: Central High School
- District: Madison Elementary District
Source: ARMLS. This data may not be complete. We recommend contacting the local school district to confirm school assignments for this home.
Get a cash offer in 3 minutes
Find out how much your home could sell for in as little as 3 minutes with a no-obligation cash offer.
Estimated market value$644,400
Get a cash offer in 3 minutes
Find out how much your home could sell for in as little as 3 minutes with a no-obligation cash offer.
Estimated market value
$644,400

