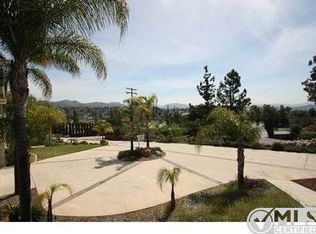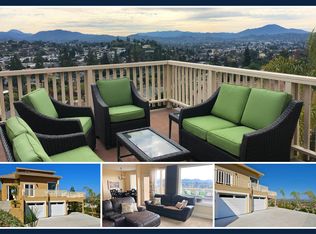Gorgeous custom home in the El Cajon foothills with panoramic views. This home features comfortable leisure areas, spa, dual pane windows, 3+ car garage. The living room has HUGE beams, plush carpeting and lots of light. The kitchen is very light and bright, well laid out, with gas cooktop, lots of counter space, and wine rack. The dining room is just off the kitchen. The master bedroom, master bath and two bedrooms and two bathrooms are on the main floor. New exterior and interior paint, water heater is almost new, spa re-plastered, and pool pump 2019. Fences are almost new, Artificial turf installed 2015. New A/C unit (by front of home) 2014, rain gutters 2010. New garage doors in 2015. The 3rd car garage is oversized) with room for large pick-up (think F250) or van. It also has room for RV parking. Architectural Style: Custom Built View: Custom Built Equipment: Garage Door Opener,Pool/Spa/Equipment Sewer: Sewer Connected, Public Sewer Topography: SSLP
This property is off market, which means it's not currently listed for sale or rent on Zillow. This may be different from what's available on other websites or public sources.

