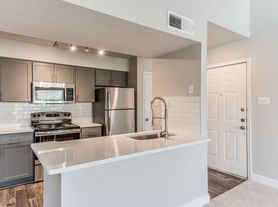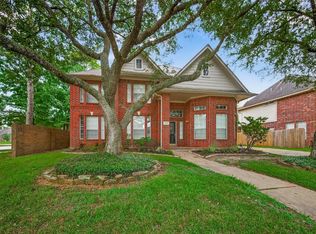Experience a newly updated home with fresh paint, LVP flooring, and tile - no carpet. This property includes a formal dining room, spacious kitchen with breakfast room, living area with abundant windows and gas fireplace. The first-floor master suite offers a tub, separate shower, double sinks, and his and hers closets with a garden soaking tub. Relax in the nice-sized fully fenced back yard. Highly Rated CCISD schools. Wonderful community and close to everything.
Copyright notice - Data provided by HAR.com 2022 - All information provided should be independently verified.
House for rent
$2,400/mo
1126 Indian Autumn Trce, Houston, TX 77062
3beds
2,019sqft
Price may not include required fees and charges.
Singlefamily
Available now
No pets
Electric
-- Laundry
2 Attached garage spaces parking
Natural gas, fireplace
What's special
Gas fireplaceFresh paintFormal dining roomLvp flooringBreakfast roomHis and hers closetsGarden soaking tub
- 34 days |
- -- |
- -- |
Travel times
Looking to buy when your lease ends?
Consider a first-time homebuyer savings account designed to grow your down payment with up to a 6% match & 3.83% APY.
Facts & features
Interior
Bedrooms & bathrooms
- Bedrooms: 3
- Bathrooms: 3
- Full bathrooms: 2
- 1/2 bathrooms: 1
Rooms
- Room types: Breakfast Nook, Family Room
Heating
- Natural Gas, Fireplace
Cooling
- Electric
Appliances
- Included: Dishwasher
Features
- Primary Bed - 1st Floor
- Flooring: Linoleum/Vinyl, Tile
- Has fireplace: Yes
Interior area
- Total interior livable area: 2,019 sqft
Property
Parking
- Total spaces: 2
- Parking features: Attached, Covered
- Has attached garage: Yes
- Details: Contact manager
Features
- Stories: 2
- Exterior features: 0 Up To 1/4 Acre, Architecture Style: Traditional, Attached, Formal Dining, Gameroom Up, Heating: Gas, Lot Features: Subdivided, 0 Up To 1/4 Acre, Pets - No, Primary Bed - 1st Floor, Subdivided, Utility Room
Details
- Parcel number: 1169010020033
Construction
Type & style
- Home type: SingleFamily
- Property subtype: SingleFamily
Condition
- Year built: 1989
Community & HOA
Location
- Region: Houston
Financial & listing details
- Lease term: Long Term,12 Months
Price history
| Date | Event | Price |
|---|---|---|
| 9/4/2025 | Listed for rent | $2,400+43.3%$1/sqft |
Source: | ||
| 7/1/2025 | Price change | $320,000-5.9%$158/sqft |
Source: | ||
| 6/7/2025 | Listed for sale | $340,000+81.3%$168/sqft |
Source: | ||
| 12/8/2015 | Listing removed | $1,675$1/sqft |
Source: Keller Williams Realty Clear Lake/ NASA #49784831 | ||
| 11/18/2015 | Price change | $1,675-6.9%$1/sqft |
Source: Keller Williams Realty Clear Lake/ NASA #49784831 | ||

