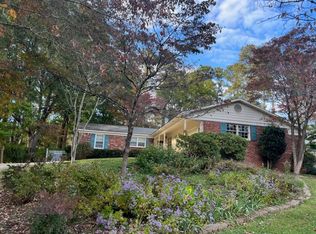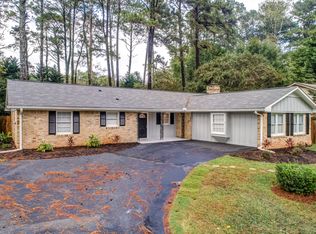Closed
$310,000
1126 McCormick Way SW, Marietta, GA 30008
3beds
1,479sqft
Single Family Residence, Residential
Built in 1965
10,101.56 Square Feet Lot
$340,300 Zestimate®
$210/sqft
$2,001 Estimated rent
Home value
$340,300
$313,000 - $364,000
$2,001/mo
Zestimate® history
Loading...
Owner options
Explore your selling options
What's special
Well-maintained 4-sided brick ranch on an unfinished basement!! Fantastic location in an established Cobb County neighborhood minutes from the Marietta Square, shopping, and Kennesaw Mountain National Park and a short drive to Smyrna/Truist Park. The spacious and light-filled front living room adjoins the dining area and is the perfect space for hosting holidays and gathering with family and friends. The kitchen is open to the cozy den which features a beautiful wood-burning brick fireplace and large library-style bookshelf. As a bonus, the original hardwood flooring has been protected under carpet and once restored will provide a stunning and timeless look. Just off the den, a roomy enclosed sunroom leads out to the lush private backyard with plenty of space to play and garden. Downstairs, you will find the unfinished basement with tons of storage and a garage area. The addition of the carport allows for covered parking and the potential to finish all or part of the basement to create extra living spaces. Roof/gutters/gutter guards are only about 5 years old, and HVAC and water heater are in newer condition. This home, lovingly maintained by the same family for well over 40 years, is ideal for a first-time buyer looking for a solid home to customize to their liking and call their own. Don't miss out on the opportunity to make 1126 McCormick Way your family home!
Zillow last checked: 8 hours ago
Listing updated: January 14, 2025 at 08:09am
Listing Provided by:
Melanie Mote,
Berkshire Hathaway HomeServices Georgia Properties
Bought with:
Melanie Mote, 386912
Berkshire Hathaway HomeServices Georgia Properties
Source: FMLS GA,MLS#: 7468954
Facts & features
Interior
Bedrooms & bathrooms
- Bedrooms: 3
- Bathrooms: 2
- Full bathrooms: 2
- Main level bathrooms: 2
- Main level bedrooms: 3
Primary bedroom
- Features: Master on Main
- Level: Master on Main
Bedroom
- Features: Master on Main
Primary bathroom
- Features: Shower Only
Dining room
- Features: Other
Kitchen
- Features: Cabinets Stain, Laminate Counters, Pantry, View to Family Room
Heating
- Forced Air
Cooling
- Attic Fan, Ceiling Fan(s), Central Air
Appliances
- Included: Dishwasher, Dryer, Electric Oven, Gas Cooktop, Refrigerator, Washer
- Laundry: Other
Features
- Bookcases
- Flooring: Carpet, Hardwood, Laminate
- Windows: Wood Frames
- Basement: Driveway Access,Unfinished
- Number of fireplaces: 1
- Fireplace features: Brick, Family Room
- Common walls with other units/homes: No Common Walls
Interior area
- Total structure area: 1,479
- Total interior livable area: 1,479 sqft
Property
Parking
- Total spaces: 3
- Parking features: Attached, Carport, Drive Under Main Level, Driveway, Garage, Garage Faces Side
- Garage spaces: 1
- Carport spaces: 2
- Covered spaces: 3
- Has uncovered spaces: Yes
Accessibility
- Accessibility features: None
Features
- Levels: One
- Stories: 1
- Patio & porch: Covered, Deck, Front Porch
- Exterior features: Private Yard, Rain Gutters
- Pool features: None
- Spa features: None
- Fencing: None
- Has view: Yes
- View description: Neighborhood
- Waterfront features: None
- Body of water: None
Lot
- Size: 10,101 sqft
- Dimensions: 101 x 100
- Features: Back Yard, Front Yard
Details
- Additional structures: None
- Parcel number: 19033200300
- Other equipment: None
- Horse amenities: None
Construction
Type & style
- Home type: SingleFamily
- Architectural style: Ranch
- Property subtype: Single Family Residence, Residential
Materials
- Brick 4 Sides, Vinyl Siding
- Foundation: Block
- Roof: Shingle
Condition
- Resale
- New construction: No
- Year built: 1965
Utilities & green energy
- Electric: 110 Volts
- Sewer: Public Sewer
- Water: Public
- Utilities for property: Cable Available, Electricity Available, Natural Gas Available, Phone Available, Sewer Available, Water Available
Green energy
- Energy efficient items: None
- Energy generation: None
Community & neighborhood
Security
- Security features: Smoke Detector(s)
Community
- Community features: None
Location
- Region: Marietta
- Subdivision: Westgate
Other
Other facts
- Listing terms: Cash,Conventional,FHA
- Road surface type: Asphalt, Paved
Price history
| Date | Event | Price |
|---|---|---|
| 1/9/2025 | Sold | $310,000$210/sqft |
Source: | ||
| 10/27/2024 | Pending sale | $310,000$210/sqft |
Source: | ||
| 10/24/2024 | Listed for sale | $310,000$210/sqft |
Source: | ||
Public tax history
| Year | Property taxes | Tax assessment |
|---|---|---|
| 2024 | $613 +50.6% | $118,584 |
| 2023 | $407 -18.6% | $118,584 +46.7% |
| 2022 | $500 | $80,840 |
Find assessor info on the county website
Neighborhood: 30008
Nearby schools
GreatSchools rating
- 7/10Cheatham Hill Elementary SchoolGrades: PK-5Distance: 2.1 mi
- 5/10Smitha Middle SchoolGrades: 6-8Distance: 2.3 mi
- 4/10Osborne High SchoolGrades: 9-12Distance: 1.9 mi
Schools provided by the listing agent
- Elementary: Cheatham Hill
- Middle: Smitha
- High: Osborne
Source: FMLS GA. This data may not be complete. We recommend contacting the local school district to confirm school assignments for this home.
Get a cash offer in 3 minutes
Find out how much your home could sell for in as little as 3 minutes with a no-obligation cash offer.
Estimated market value
$340,300
Get a cash offer in 3 minutes
Find out how much your home could sell for in as little as 3 minutes with a no-obligation cash offer.
Estimated market value
$340,300

